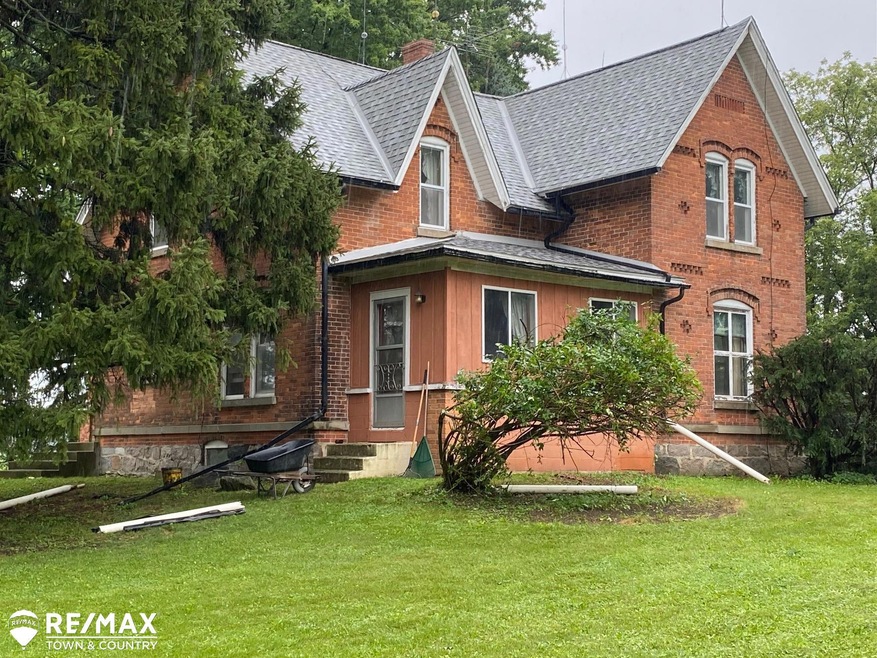
$224,900
- 4 Beds
- 1 Bath
- 1,729 Sq Ft
- 4322 Huron St
- North Branch, MI
Charming Remodeled Home in the Heart of Downtown North Branch. Welcome to this beautifully updated home nestled in the vibrant heart of downtown North Branch. Full of country charm with modern touches, this inviting property offers the perfect blend of convenience and comfort.Step inside to discover a spacious, fully remodeled interior featuring a large, sun filled kitchen perfect for cooking and
Chantel Fick Realty Executives Main St LLC
