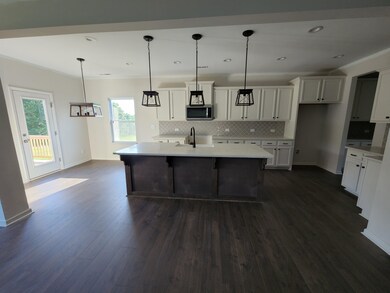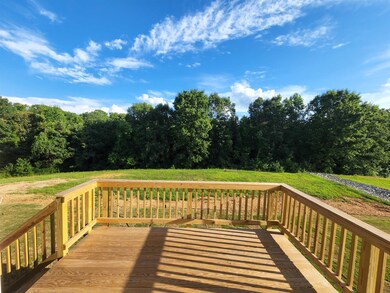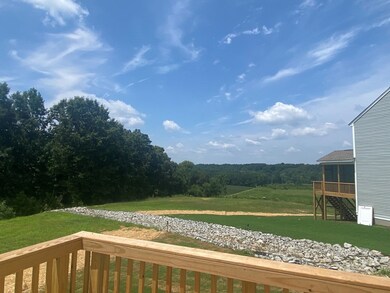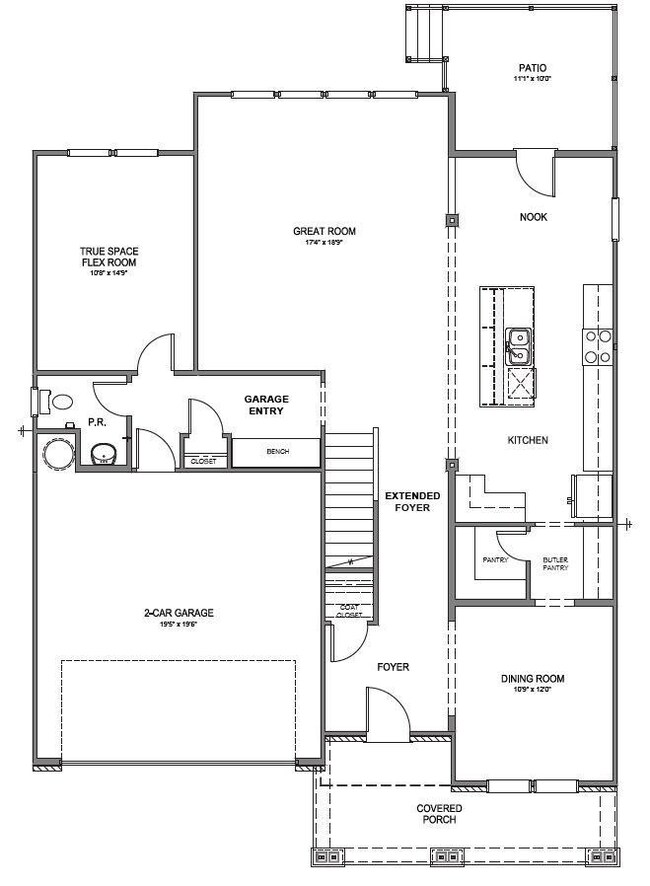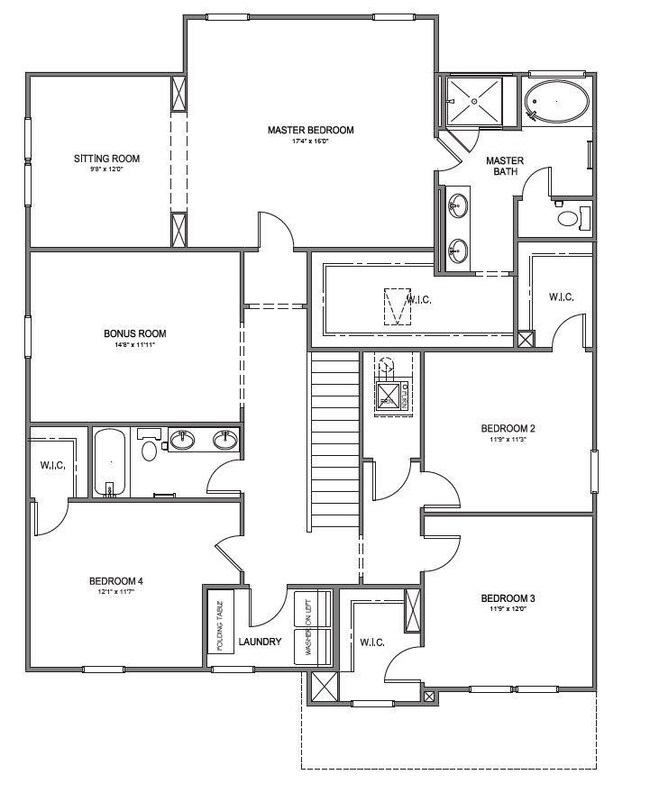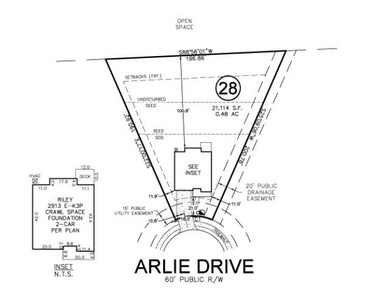
499 Arlie Ln Unit 28 Lillington, NC 27546
Estimated Value: $478,000 - $531,000
Highlights
- New Construction
- Traditional Architecture
- Bonus Room
- Deck
- Wood Flooring
- High Ceiling
About This Home
As of October 2022NEW 4BR/2.5BTH complete and ready for move in! The Riley floorplan boasts nicely appointed kitchen w/ dining area, formal dining room, a private study, and a bright great room! Spacious second floor owner's retreat features a sitting room, luxury bath, and massive closet overlooking the gorgeous tree line in the backyard! Spacious secondary bedrooms, bonus room, and large laundry room! All nestled on beautiful, 1/2 acre cul de sac lot with spacious back deck.
Last Buyer's Agent
Non Member
Non Member Office
Home Details
Home Type
- Single Family
Est. Annual Taxes
- $5,060
Year Built
- Built in 2022 | New Construction
Lot Details
- 0.49 Acre Lot
- Lot Dimensions are 42x194x200x205
- Cul-De-Sac
HOA Fees
- $42 Monthly HOA Fees
Parking
- 2 Car Attached Garage
- Front Facing Garage
- Garage Door Opener
- Private Driveway
Home Design
- Traditional Architecture
- Brick Exterior Construction
- Slab Foundation
- Frame Construction
- Vinyl Siding
Interior Spaces
- 3,138 Sq Ft Home
- 2-Story Property
- Smooth Ceilings
- High Ceiling
- Insulated Windows
- Mud Room
- Entrance Foyer
- Great Room
- Living Room
- Breakfast Room
- Combination Kitchen and Dining Room
- Home Office
- Bonus Room
- Utility Room
- Fire and Smoke Detector
Kitchen
- Butlers Pantry
- Electric Range
- Microwave
- Plumbed For Ice Maker
- Dishwasher
- Quartz Countertops
Flooring
- Wood
- Carpet
- Laminate
- Ceramic Tile
- Vinyl
Bedrooms and Bathrooms
- 4 Bedrooms
- Walk-In Closet
- Double Vanity
- Private Water Closet
- Soaking Tub
- Bathtub with Shower
- Walk-in Shower
Laundry
- Laundry Room
- Laundry on upper level
- Electric Dryer Hookup
Outdoor Features
- Deck
- Covered patio or porch
Schools
- Lillington Elementary School
- Harnett Central Middle School
- Harnett Central High School
Utilities
- Forced Air Heating and Cooling System
- Heat Pump System
- Electric Water Heater
Community Details
- William Douglas Association
- Built by True Homes
- Arlie Meadows Subdivision, Riley 2913 Floorplan
Ownership History
Purchase Details
Home Financials for this Owner
Home Financials are based on the most recent Mortgage that was taken out on this home.Similar Homes in Lillington, NC
Home Values in the Area
Average Home Value in this Area
Purchase History
| Date | Buyer | Sale Price | Title Company |
|---|---|---|---|
| Arthur Aaron | $470,000 | -- |
Mortgage History
| Date | Status | Borrower | Loan Amount |
|---|---|---|---|
| Open | Arthur Aaron | $375,992 |
Property History
| Date | Event | Price | Change | Sq Ft Price |
|---|---|---|---|---|
| 12/15/2023 12/15/23 | Off Market | $469,990 | -- | -- |
| 10/13/2022 10/13/22 | Sold | $469,990 | 0.0% | $150 / Sq Ft |
| 09/17/2022 09/17/22 | Pending | -- | -- | -- |
| 09/14/2022 09/14/22 | Price Changed | $469,900 | -1.1% | $150 / Sq Ft |
| 09/06/2022 09/06/22 | Price Changed | $474,900 | -1.0% | $151 / Sq Ft |
| 09/01/2022 09/01/22 | Price Changed | $479,900 | -2.0% | $153 / Sq Ft |
| 08/19/2022 08/19/22 | Price Changed | $489,900 | -2.0% | $156 / Sq Ft |
| 08/16/2022 08/16/22 | Price Changed | $499,900 | -1.0% | $159 / Sq Ft |
| 08/09/2022 08/09/22 | Price Changed | $504,900 | -1.9% | $161 / Sq Ft |
| 08/03/2022 08/03/22 | Price Changed | $514,900 | -1.9% | $164 / Sq Ft |
| 07/19/2022 07/19/22 | For Sale | $524,900 | -- | $167 / Sq Ft |
Tax History Compared to Growth
Tax History
| Year | Tax Paid | Tax Assessment Tax Assessment Total Assessment is a certain percentage of the fair market value that is determined by local assessors to be the total taxable value of land and additions on the property. | Land | Improvement |
|---|---|---|---|---|
| 2024 | $5,060 | $447,784 | $0 | $0 |
| 2023 | $5,060 | $447,784 | $0 | $0 |
| 2022 | $585 | $52,650 | $0 | $0 |
| 2021 | $0 | $0 | $0 | $0 |
Agents Affiliated with this Home
-
Adam Martin

Seller's Agent in 2022
Adam Martin
TLS Realty LLC
(704) 312-8669
54 in this area
1,474 Total Sales
-
N
Buyer's Agent in 2022
Non Member
Non Member Office
Map
Source: Doorify MLS
MLS Number: 2463317
APN: 110651 0002 28
- 492 Arlie Ln
- 350 Arlie Ln
- 100 Chestnut Oak Ln
- 130 Chestnut Oak Ln
- 150 Chestnut Oak Ln
- 160 Chestnut Oak Ln
- 190 Chestnut Oak Ln
- 16 Vale Spring Ln
- 222 Chestnut Oak Ln
- 234 Chestnut Oak Ln
- 260 Chestnut Oak Ln
- 270 Chestnut Oak Ln
- 158 Arlie Ln
- 86 Orchard St
- 0 Chesley Ln
- 292 Chestnut Oak Ln
- 77 Frasier Fir Way
- 305 Chestnut Oak Ln
- 323 Chestnut Oak Ln
- 352 Chestnut Oak Ln
- 499 Arlie Ln Unit 28
- 497 Arlie Ln Unit 29
- 500 Arlie Ln
- 485 Arlie Ln Unit 30
- 457 Arlie Ln
- 472 Arlie Ln Unit 24
- 423 Arlie Ln
- 393 Arlie Ln Unit 33
- 347 Arlie Ln Unit 34
- 496 Arlie Ln
- 327 Arlie Ln Unit 35
- 350 Arlie Ln Unit 23
- 305 Arlie Ln
- 324 Arlie Ln
- 324 Arlie Ln Unit 22
- 291 Arlie Ln
- 294 Arlie Ln
- 279 Arlie Ln
- 280 Arlie Ln
- 140 Chestnut Oak Ln

