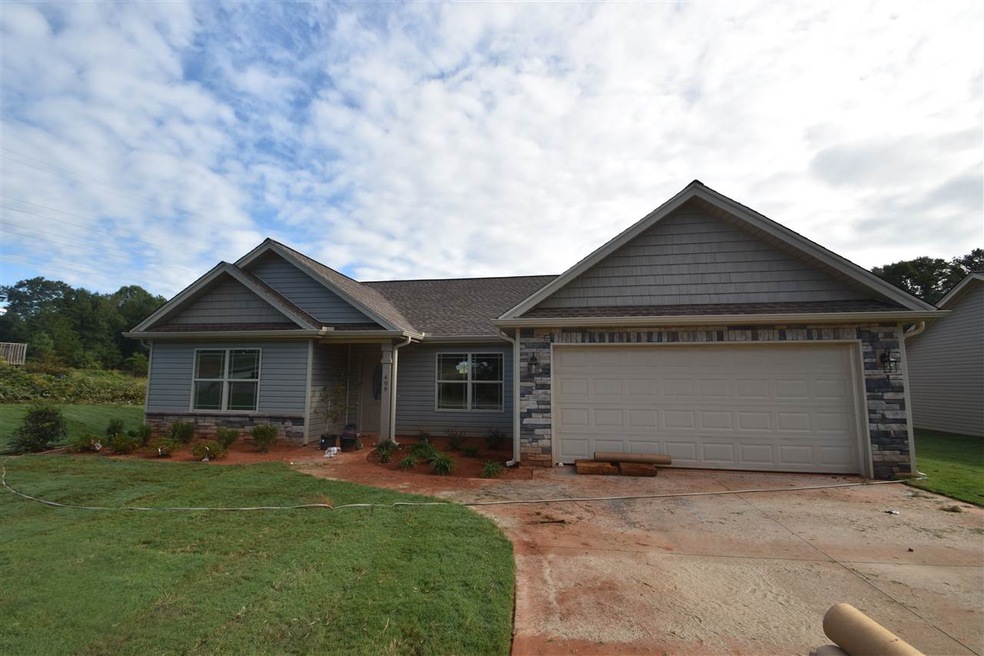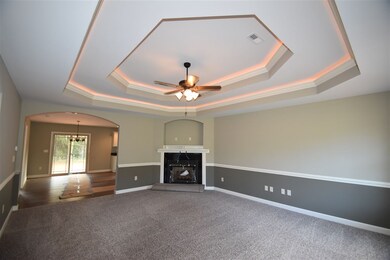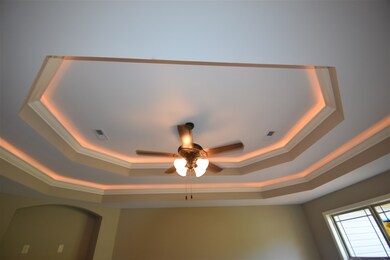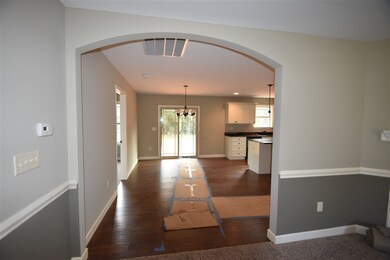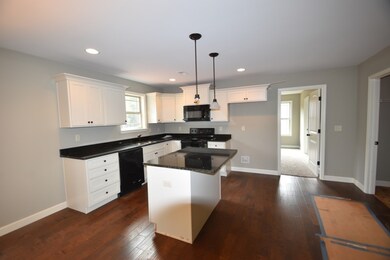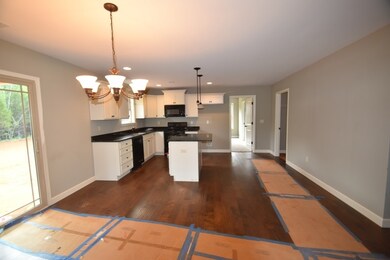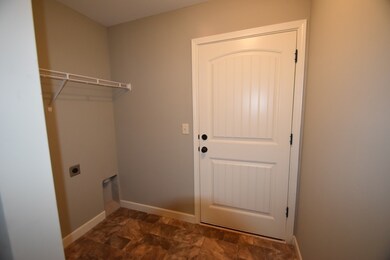
499 Gibbs Rd Wellford, SC 29385
Estimated Value: $291,474
Highlights
- Open Floorplan
- Traditional Architecture
- Solid Surface Countertops
- James Byrnes Freshman Academy Rated A-
- Wood Flooring
- Breakfast Area or Nook
About This Home
As of December 2016New in District 5! Over 1700 square feet on one level. Open floor plan... greatroom with cove lighting, gas log fireplace, and a great family room layout. Eat-in kitchen with island. Split bedroom plan. Master suite with walk-in closet, double vanity, garden tub, and separate shower. Spacious guest rooms. Covered rear porch. Easy drive to Lake Cooley from here.
Home Details
Home Type
- Single Family
Est. Annual Taxes
- $709
Year Built
- Built in 2016
Lot Details
- 1.73
Home Design
- Traditional Architecture
- Slab Foundation
- Architectural Shingle Roof
- Vinyl Siding
- Vinyl Trim
Interior Spaces
- 1,702 Sq Ft Home
- 1-Story Property
- Open Floorplan
- Tray Ceiling
- Ceiling Fan
- Gas Log Fireplace
- Insulated Windows
- Tilt-In Windows
- Fire and Smoke Detector
Kitchen
- Breakfast Area or Nook
- Cooktop
- Microwave
- Dishwasher
- Solid Surface Countertops
Flooring
- Wood
- Carpet
- Vinyl
Bedrooms and Bathrooms
- 4 Main Level Bedrooms
- Split Bedroom Floorplan
- Walk-In Closet
- 2 Full Bathrooms
- Double Vanity
- Garden Bath
- Separate Shower
Attic
- Storage In Attic
- Pull Down Stairs to Attic
Parking
- 2 Car Garage
- Parking Storage or Cabinetry
- Garage Door Opener
- Driveway
Schools
- Wellford Elementary School
- Dr Hill Middle School
- Byrnes High School
Utilities
- Cooling Available
- Heat Pump System
- Electric Water Heater
- Septic Tank
Additional Features
- Front Porch
- 1.73 Acre Lot
Ownership History
Purchase Details
Home Financials for this Owner
Home Financials are based on the most recent Mortgage that was taken out on this home.Similar Homes in the area
Home Values in the Area
Average Home Value in this Area
Purchase History
| Date | Buyer | Sale Price | Title Company |
|---|---|---|---|
| Carter Ester | $169,900 | None Available |
Mortgage History
| Date | Status | Borrower | Loan Amount |
|---|---|---|---|
| Open | Carter Ester | $169,900 |
Property History
| Date | Event | Price | Change | Sq Ft Price |
|---|---|---|---|---|
| 12/02/2016 12/02/16 | Sold | $169,900 | 0.0% | $100 / Sq Ft |
| 10/20/2016 10/20/16 | Pending | -- | -- | -- |
| 09/20/2016 09/20/16 | For Sale | $169,900 | -- | $100 / Sq Ft |
Tax History Compared to Growth
Tax History
| Year | Tax Paid | Tax Assessment Tax Assessment Total Assessment is a certain percentage of the fair market value that is determined by local assessors to be the total taxable value of land and additions on the property. | Land | Improvement |
|---|---|---|---|---|
| 2024 | $174 | -- | -- | -- |
| 2023 | $174 | $0 | $0 | $0 |
| 2022 | $139 | $0 | $0 | $0 |
| 2021 | $139 | $0 | $0 | $0 |
| 2020 | $132 | $0 | $0 | $0 |
| 2019 | $117 | $0 | $0 | $0 |
| 2018 | $117 | $0 | $0 | $0 |
| 2017 | $117 | $0 | $0 | $0 |
| 2016 | $195 | $318 | $318 | $0 |
Agents Affiliated with this Home
-
Mitzi Kirsch

Seller's Agent in 2016
Mitzi Kirsch
Century 21 Blackwell & Co
(864) 596-0301
572 Total Sales
Map
Source: Multiple Listing Service of Spartanburg
MLS Number: SPN238087
APN: 5-08-00-018.14
- 749 New Ct S
- 730 New Ct S
- 726 New Ct S
- 807 Jordan Creek Rd
- 734 New Ct S
- 624 Forden Dr
- 207 Aqua Cove Ct
- 620 Forden Dr
- 217 Aqua Cove Ct
- 615 Forden Dr
- 149 Shore Heights Dr
- 111 James Shands Ln
- 535 Forden Dr
- 0 Suber Dr Unit 22675623
- 741 Ratchford Ln
- 737 Ratchford Ln
- 734 Ratchford Ln
- 44 Simmons St
- 184 Half Moon Rd
- 499 Gibbs Rd
- 505 Gibbs Rd
- 116 Grace Watson Trail
- 511 Gibbs Rd
- 481 Gibbs Rd
- 120 Grace Watson Trail
- 112 Grace Watson Trail
- 475 Gibbs Rd
- 519 Gibbs Rd
- 477 Gibbs Rd
- 124 Grace Watson Trail
- 473 Gibbs Rd
- 527 Gibbs Rd
- 108 Grace Watson Trail
- 500 Gibbs Rd
- 510 Gibbs Rd
- 469 Gibbs Rd
- 127 Grace Watson Trail
- 480 Gibbs Rd
- 520 Gibbs Rd
