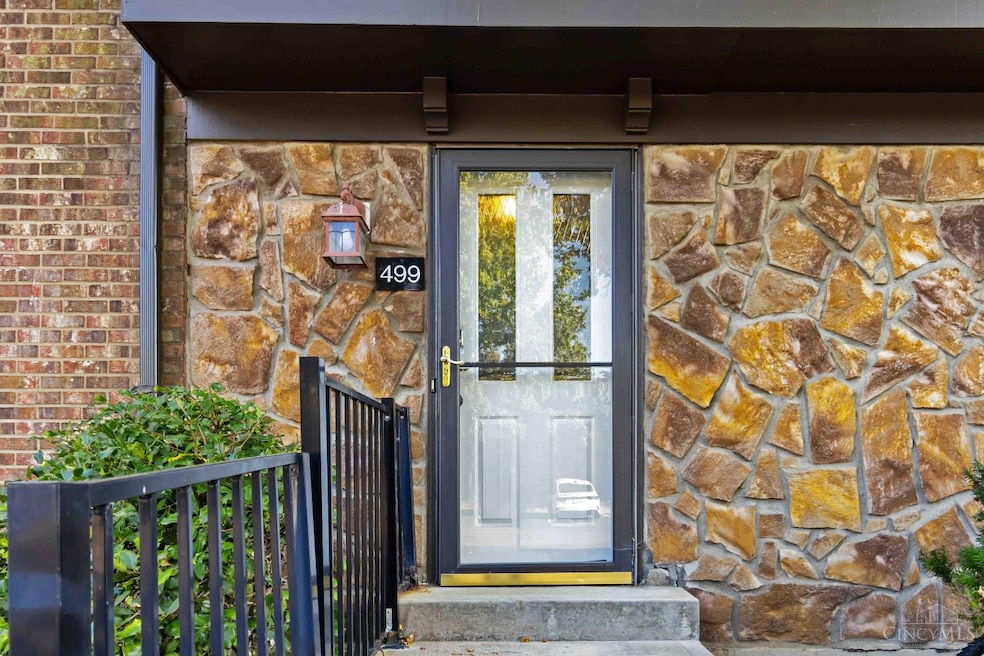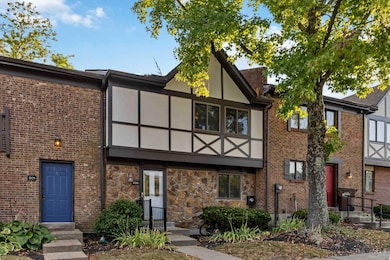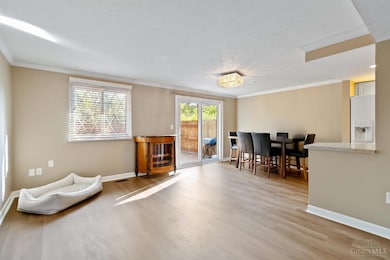499 Halifax Cir Cincinnati, OH 45244
Summerside NeighborhoodEstimated payment $1,743/month
Total Views
11,401
3
Beds
2.5
Baths
1,240
Sq Ft
$177
Price per Sq Ft
Highlights
- Open-Concept Dining Room
- Traditional Architecture
- Crown Molding
- Deck
- Solid Surface Countertops
- Walk-In Closet
About This Home
A condo that's FHA Eligible and Pets welcome too... It has privacy, walk out to a composite deck with privacy fence and wooded area. It has space, larger rooms and fully finished basement. It has assigned parking, no more fighting over a parking spot. It has a bathroom on every level, what else could you be looking for?? Pool and clubhouse, you got it! Roof, windows, and appliances under 10 years old, DONE! This condo checks all the boxes so don't miss out
Property Details
Home Type
- Condominium
Est. Annual Taxes
- $2,264
Year Built
- Built in 1980
Lot Details
- Private Entrance
- Wood Fence
HOA Fees
- $397 Monthly HOA Fees
Parking
- Assigned Parking
Home Design
- Traditional Architecture
- Entry on the 1st floor
- Brick Exterior Construction
- Poured Concrete
- Shingle Roof
- Wood Siding
Interior Spaces
- 1,240 Sq Ft Home
- 2-Story Property
- Crown Molding
- Ceiling Fan
- Recessed Lighting
- Vinyl Clad Windows
- Insulated Windows
- Open-Concept Dining Room
- Laminate Flooring
- Finished Basement
- Basement Fills Entire Space Under The House
- Laundry in unit
Kitchen
- Oven or Range
- Microwave
- Dishwasher
- Solid Surface Countertops
- Disposal
Bedrooms and Bathrooms
- 3 Bedrooms
- Walk-In Closet
- Bathtub with Shower
Home Security
Outdoor Features
- Deck
Utilities
- Central Air
- Heat Pump System
- Natural Gas Not Available
- Electric Water Heater
Community Details
Overview
- Association fees include association dues, clubhouse, pool
- Turner Propertes Association
Pet Policy
- Pets Allowed
Security
- Fire and Smoke Detector
Map
Create a Home Valuation Report for This Property
The Home Valuation Report is an in-depth analysis detailing your home's value as well as a comparison with similar homes in the area
Home Values in the Area
Average Home Value in this Area
Tax History
| Year | Tax Paid | Tax Assessment Tax Assessment Total Assessment is a certain percentage of the fair market value that is determined by local assessors to be the total taxable value of land and additions on the property. | Land | Improvement |
|---|---|---|---|---|
| 2024 | $2,264 | $43,860 | $7,740 | $36,120 |
| 2023 | $2,267 | $43,860 | $7,740 | $36,120 |
| 2022 | $966 | $29,820 | $5,250 | $24,570 |
| 2021 | $1,784 | $29,820 | $5,250 | $24,570 |
| 2020 | $1,786 | $29,820 | $5,250 | $24,570 |
| 2019 | $1,623 | $31,540 | $2,210 | $29,330 |
| 2018 | $1,640 | $31,540 | $2,210 | $29,330 |
| 2017 | $1,662 | $31,540 | $2,210 | $29,330 |
| 2016 | $920 | $25,200 | $1,750 | $23,450 |
| 2015 | $1,173 | $25,200 | $1,750 | $23,450 |
| 2014 | $1,173 | $30,380 | $1,750 | $28,630 |
| 2013 | $954 | $26,150 | $1,790 | $24,360 |
Source: Public Records
Property History
| Date | Event | Price | List to Sale | Price per Sq Ft | Prior Sale |
|---|---|---|---|---|---|
| 09/29/2025 09/29/25 | Price Changed | $220,000 | -2.2% | $177 / Sq Ft | |
| 09/18/2025 09/18/25 | For Sale | $225,000 | +28.6% | $181 / Sq Ft | |
| 12/23/2024 12/23/24 | Sold | $175,000 | 0.0% | $99 / Sq Ft | View Prior Sale |
| 11/22/2024 11/22/24 | Pending | -- | -- | -- | |
| 11/07/2024 11/07/24 | For Sale | $175,000 | +69.1% | $99 / Sq Ft | |
| 09/05/2018 09/05/18 | Off Market | $103,500 | -- | -- | |
| 06/04/2018 06/04/18 | Sold | $103,500 | -3.7% | $83 / Sq Ft | View Prior Sale |
| 05/12/2018 05/12/18 | Pending | -- | -- | -- | |
| 05/08/2018 05/08/18 | For Sale | $107,500 | +37.8% | $87 / Sq Ft | |
| 08/29/2016 08/29/16 | Off Market | $78,000 | -- | -- | |
| 05/31/2016 05/31/16 | Sold | $78,000 | -4.9% | $63 / Sq Ft | View Prior Sale |
| 04/24/2016 04/24/16 | Pending | -- | -- | -- | |
| 04/15/2016 04/15/16 | For Sale | $82,000 | -- | $66 / Sq Ft |
Source: MLS of Greater Cincinnati (CincyMLS)
Purchase History
| Date | Type | Sale Price | Title Company |
|---|---|---|---|
| Warranty Deed | $175,000 | None Listed On Document | |
| Warranty Deed | $175,000 | None Listed On Document | |
| Warranty Deed | $103,500 | None Available | |
| Warranty Deed | $78,000 | Attorney | |
| Deed | $54,900 | -- | |
| Deed | $48,200 | -- |
Source: Public Records
Mortgage History
| Date | Status | Loan Amount | Loan Type |
|---|---|---|---|
| Open | $171,830 | FHA | |
| Closed | $171,830 | FHA | |
| Previous Owner | $53,650 | FHA |
Source: Public Records
Source: MLS of Greater Cincinnati (CincyMLS)
MLS Number: 1855441
APN: 41-61-04L-091
Nearby Homes
- 439 Dartmouth Cir
- 529 Aspen Glen Dr
- 1236 Arapaho Ln
- 822 Blackcomb Dr
- 548 Aspen Glen Dr
- 4723 Brookfield Ct
- 1082 Steamboat Dr
- 467 Craig Rd
- 1041 Steamboat Dr
- 4669 Bluejacket Rd
- 479 Gennie Ln
- 1005 Steamboat Dr
- 481 Big Moe Dr
- 544 Forest Ridge Ct Unit 24
- 1 Mt Carmel Rd
- 4613 Laurel View Dr
- 4609 Laurel Ridge Ct
- 4530 Summerside Rd
- 4551 Dameron Ln
- 4633 Summerside Rd
- 540 Halifax Cir Unit 77
- 533 Aspen Glen Dr Unit 311
- 533 Aspen Glen Dr
- 4626 Laurel View Dr
- 4500 Bells Lake Dr
- 484 Old State Route 74
- 4593 Summerside Rd
- 4695 Woodfield Dr
- 640 Daniel Ct
- 300 Cardinal Dr
- 3975 Mount Carmel Rd
- 4835 Stoneybrook Rd
- 860 Deerfield Blvd
- 4427 Aicholtz Rd
- 4380 Eastgate Blvd
- 4500 Long Acres Dr
- 732 Clough Pike
- 2083 Forestcrest Way
- 4473 Spruce Creek Dr
- 7401 Pondview Place







