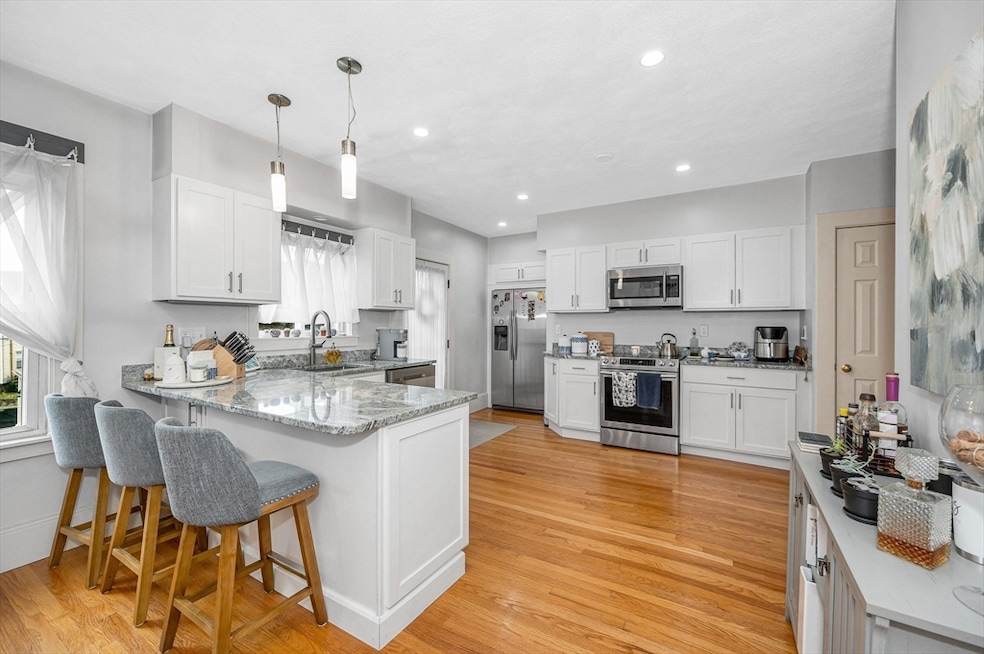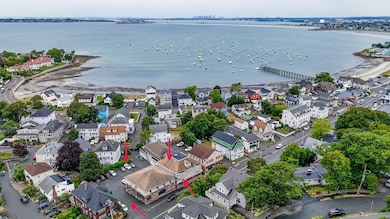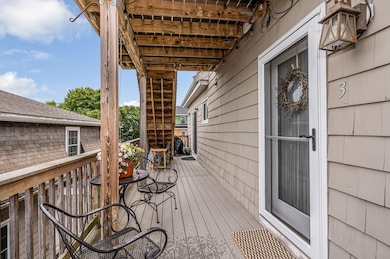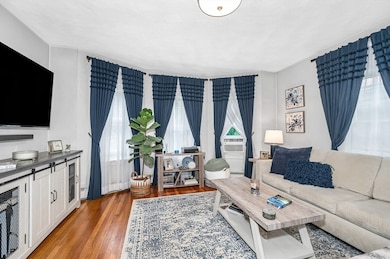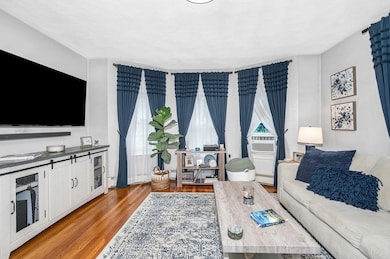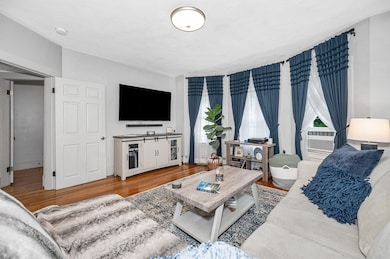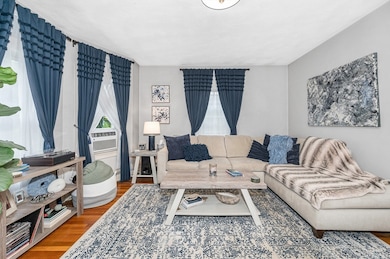499 Humphrey St Unit 3 Swampscott, MA 01907
Highlights
- Waterfront
- Open Floorplan
- Wood Flooring
- Swampscott High School Rated A-
- Property is near public transit
- 3-minute walk to Fishermans Beach
About This Home
Available NOW for Lease this 2 Bedroom Condo with Loads of Character is just Minutes to the Ocean! This Unit has been Completely Renovated in 2020 with Hardwood Floors Throughout. Open Concept Kitchen and Dining Room with Recessed Lighting, Granite Counters, Stainless Steel Appliances, a Pantry Closet for Storage and Plenty of Cabinets. There is Pendant Lighting over the Pennisula with additional Cabinet Space. Hallway leads to In-Unit Laundry area Washer and Dryer included for Tenant Use. Updated Full Bath with Tiled Flooring. 2nd Bedroom is currently used as an Office. Storage Area in Basement is Shared with the 2 other Units. Water and Sewer included in the Rental Fee. Humphrey Street has a Vibrant Downtown featuring Local Restaurants, Boutiques, Seasonal Outdoor Festivals and Everything Swampscott has to Offer! Convenient Commuter Location to MBTA Station and Routes 1A, 107 &129 and a Local Bus Stop. This is YOUR Opportunity to live in the Heart of this Classic Coastal Community!
Condo Details
Home Type
- Condominium
Est. Annual Taxes
- $4,838
Year Built
- Built in 1930 | Remodeled
Parking
- 1 Car Parking Space
Home Design
- Entry on the 2nd floor
Interior Spaces
- 1,197 Sq Ft Home
- 1-Story Property
- Open Floorplan
- Recessed Lighting
- Decorative Lighting
- Light Fixtures
Kitchen
- Range
- Microwave
- Dishwasher
- Stainless Steel Appliances
- Kitchen Island
- Solid Surface Countertops
- Disposal
Flooring
- Wood
- Ceramic Tile
Bedrooms and Bathrooms
- 2 Bedrooms
- 1 Full Bathroom
Laundry
- Laundry on main level
- Dryer
- Washer
Outdoor Features
- Balcony
- Porch
Utilities
- No Cooling
- Heating System Uses Natural Gas
- Baseboard Heating
- Internet Available
Additional Features
- Waterfront
- Property is near public transit
Listing and Financial Details
- Security Deposit $2,800
- Property Available on 10/1/25
- Rent includes water, sewer, trash collection, snow removal, gardener, extra storage, parking
- Assessor Parcel Number 5168603
Community Details
Overview
- Property has a Home Owners Association
Amenities
- Common Area
- Shops
Recreation
- Park
Pet Policy
- No Pets Allowed
Map
Source: MLS Property Information Network (MLS PIN)
MLS Number: 73427854
APN: SWAM M:0019 B:0183 L:3
- 13 Cedar Hill Terrace Unit 2
- 8 Ocean View Rd
- 75 Bay View Dr
- 251 Puritan Rd
- 71 Walnut Rd
- 140 Elmwood Rd
- 455 Puritan Rd
- 110 Galloupes Point Rd
- 309 Paradise Rd
- 306 Paradise Rd
- 24 Orchard Cir
- 28 Claremont Terrace Unit 4
- 28 Claremont Terrace Unit 6
- 30 Paradise Rd
- 108-110 Burrill St Unit 1
- 7-9 Rock Ave
- 5 Summit View Dr
- 24 Barnstable St
- 106 Norfolk Ave
- 51 Barnstable St
- 610 Humphrey St Unit 3
- 2 Lincoln House Point
- 98 Rockland St Unit 3
- 23 Ingalls Terrace Unit 2
- 23 Ingalls Terrace Unit 3
- 664 Humphrey St Unit 3
- 24 King St Unit 24 King Street
- 21 Blaney St Unit 1
- 11 King St Unit 2
- 4 Blaney St Unit 2
- 168 Humphrey St Unit 2
- 50 Humphrey St Unit 1
- 330 Paradise Rd
- 36 Curry Cir
- 13 Erie St Unit 1
- 404 Paradise Rd Unit 1N
- 125 Essex St
- 12 Michigan Ave Unit 12 Michigan Ave Lynn #2
- 10 Gracie Ln Unit 10
- 100 Vantage Terrace
