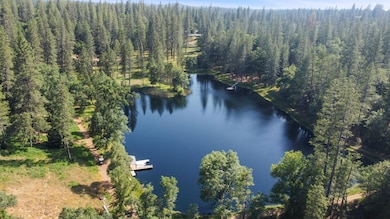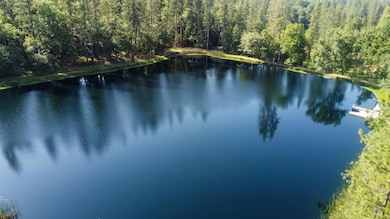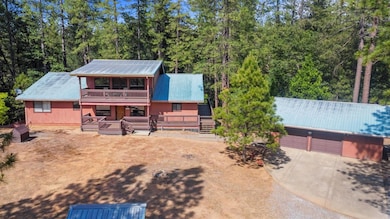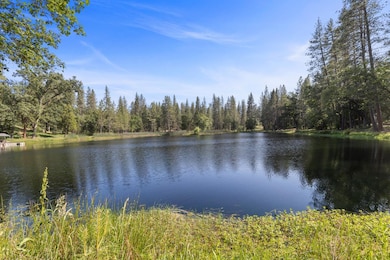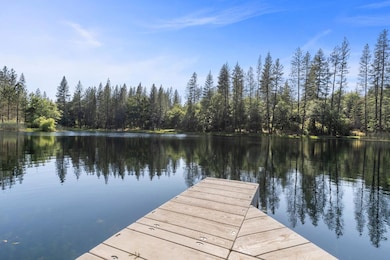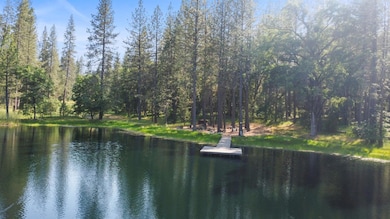499 McCarthy Reservoir Rd Unit 2 Rail Road Flat, CA 95248
Estimated payment $3,976/month
Highlights
- Lake Front
- Stables
- Retreat
- Amador High School Rated 9+
- View of Trees or Woods
- Cathedral Ceiling
About This Home
Lake House Dream! Welcome to your mountain escape in the exclusive Miner's Lake HOA a quiet community of just a few homes sharing access to a private, amenity-rich lake. Enjoy 20 acres of outdoor recreation, including two private docks, a large BBQ area with picnic tables, and a lake stocked with largemouth bass perfect for swimming, kayaking, and fishing. The home itself is spacious and inviting, featuring vaulted wood-clad ceilings, abundant natural light, and a full wrap-around porch for year-round enjoyment. The main level offers a formal entry, a large living room, a primary suite, an additional bedroom, and a conveniently located kitchen with generous cabinetry and adjacent laundry. The lower level has a bedroom, bathroom, and a multi-use open area. Upstairs, a bright open loft includes its own private balcony where you'll enjoy breathtaking sunset views you'll never grow tired of. Plus, a whole-house Generac propane generator keeps things running smoothly no matter the weather. Bring your critters too livestock are welcome, with a charming red stable and small pasture ready to go. Whether you're looking for a full-time residence or a mountain getaway, this is a rare opportunity to enjoy comfort, beauty, and lake life all in one place!
Home Details
Home Type
- Single Family
Year Built
- Built in 1991
Lot Details
- 4.19 Acre Lot
- Lake Front
- Reservoir Front
- West Facing Home
- Cross Fenced
- Property is zoned Rural Residential 20 (RR20)
HOA Fees
- $63 Monthly HOA Fees
Parking
- 2 Open Parking Spaces
- 2 Car Garage
- Workshop in Garage
- Gravel Driveway
Property Views
- Woods
- Forest
Home Design
- Rustic Architecture
- Pillar, Post or Pier Foundation
- Metal Roof
Interior Spaces
- 3,400 Sq Ft Home
- 2-Story Property
- Cathedral Ceiling
- Ceiling Fan
- 1 Fireplace
- Double Pane Windows
- Formal Entry
- Living Room
- Formal Dining Room
- Loft
- Workshop
- Storage
Kitchen
- Free-Standing Gas Oven
- Microwave
- Dishwasher
- Granite Countertops
- Compactor
- Disposal
Flooring
- Wood
- Carpet
- Linoleum
- Laminate
Bedrooms and Bathrooms
- 3 Bedrooms
- Retreat
- Primary Bedroom on Main
- Separate Bedroom Exit
- Walk-In Closet
- 3 Full Bathrooms
- In-Law or Guest Suite
- Jetted Tub in Primary Bathroom
- Separate Shower
- Window or Skylight in Bathroom
Laundry
- Laundry Room
- Dryer
- Washer
- Laundry Cabinets
- 220 Volts In Laundry
Home Security
- Security System Owned
- Carbon Monoxide Detectors
- Fire and Smoke Detector
Outdoor Features
- Access To Lake
- Balcony
- Covered Deck
- Wrap Around Porch
Farming
- Horse or Livestock Barn
- Pasture
Horse Facilities and Amenities
- Horses Allowed On Property
- Tack Room
- Stables
- Riding Trail
Utilities
- Central Air
- Pellet Stove burns compressed wood to generate heat
- 220 Volts
- Power Generator
- Gas Tank Leased
- Water Filtration System
- Well
- Electric Water Heater
- Septic System
- High Speed Internet
- Satellite Dish
Listing and Financial Details
- Assessor Parcel Number 014-029-006-000
Community Details
Overview
- Association fees include insurance, ground maintenance
- Miners Lake Association
- Miners Lake Subdivision
- Mandatory home owners association
Recreation
- Trails
Additional Features
- Community Barbecue Grill
- Net Lease
Map
Home Values in the Area
Average Home Value in this Area
Property History
| Date | Event | Price | List to Sale | Price per Sq Ft |
|---|---|---|---|---|
| 06/06/2025 06/06/25 | For Sale | $625,000 | -- | $184 / Sq Ft |
Source: MetroList
MLS Number: 225073447
- 1596 Burnham Rd
- 2383 Independence Rd
- 1551 John Dear Rd
- 1421 Gorley Ln
- 1405 Railroad Flat Rd
- 716 Railroad Flat Rd
- 1011 McCarthy Reservoir Rd
- 1216 Railroad Flat Rd
- 293 Railroad Flat Rd
- 8519 Maranatha Ln
- 8744 Maranatha Ln
- 472 Theresa Trail
- 472 Theresa Trail
- 0 Banner Unit 202501920
- 2936 Independence Rd
- 999 Doe Rd
- 125 Railroad Flat Rd
- 2781 Mason Rd
- 271 Sierra Madre Rd
- 2876 Wharregard Rd

