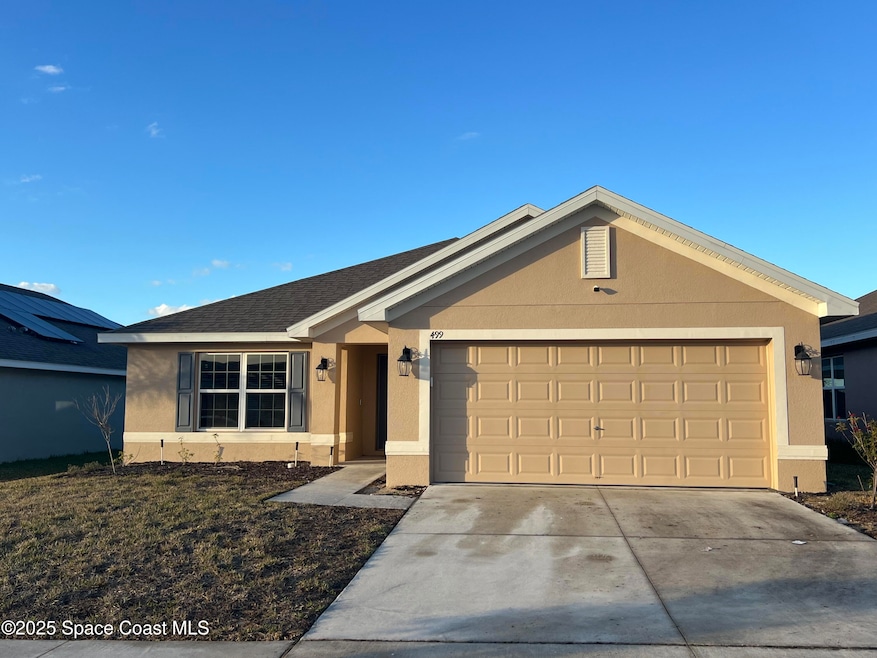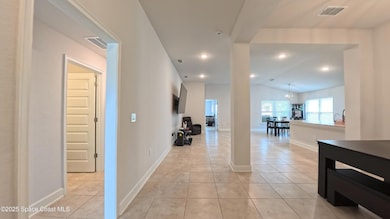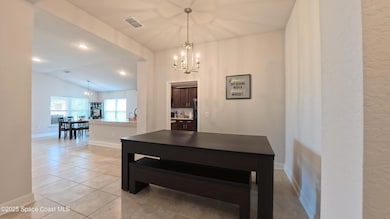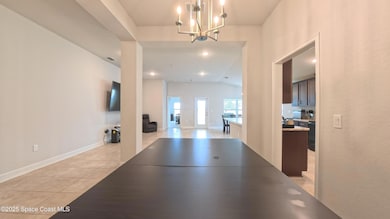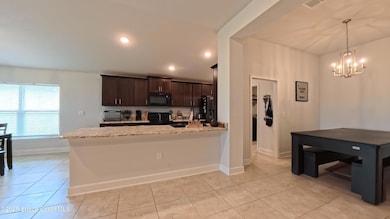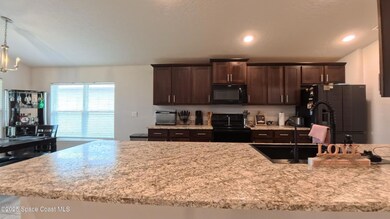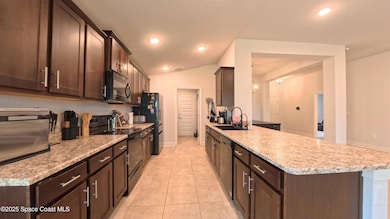499 Meadow Pointe Dr Haines City, FL 33844
Estimated payment $2,248/month
Highlights
- Open Floorplan
- Community Pool
- 2 Car Garage
- Traditional Architecture
- Breakfast Area or Nook
- Separate Shower in Primary Bathroom
About This Home
Welcome to your dream home! This stunning new construction offers modern design, privacy with no rear neighbors, and a spacious open floor plan. The gourmet kitchen features an 11-ft island, Whirlpool appliances, and ample storage—perfect for any chef. The luxurious 21-ft master suite includes a tray ceiling, spa-like bath with garden tub, double sinks, and a large walk-in closet. Two additional bedrooms provide space for family or guests. Energy-efficient upgrades include a 15 SEER Carrier AC and double-pane windows. The garage offers attic access and finished walls to match the home. Located in a vibrant community with a pool and close to shopping, dining, and entertainment, this home offers the perfect blend of comfort and convenience. Don't miss your chance—schedule a private showing today!
Home Details
Home Type
- Single Family
Year Built
- Built in 2021
Lot Details
- 5,798 Sq Ft Lot
- Lot Dimensions are 111x52
- South Facing Home
- Front Yard Sprinklers
- Cleared Lot
HOA Fees
- $10 Monthly HOA Fees
Parking
- 2 Car Garage
- On-Street Parking
- Off-Street Parking
Home Design
- Traditional Architecture
- Shingle Roof
- Block Exterior
- Asphalt
- Stucco
Interior Spaces
- 1,975 Sq Ft Home
- 1-Story Property
- Open Floorplan
- Ceiling Fan
- Electric Dryer Hookup
Kitchen
- Breakfast Area or Nook
- Breakfast Bar
- Electric Range
- Microwave
- Dishwasher
- Disposal
Flooring
- Carpet
- Tile
Bedrooms and Bathrooms
- 3 Bedrooms
- Split Bedroom Floorplan
- Walk-In Closet
- 2 Full Bathrooms
- Separate Shower in Primary Bathroom
- Soaking Tub
Home Security
- Security System Leased
- Fire and Smoke Detector
Outdoor Features
- Patio
Utilities
- Central Heating and Cooling System
- Sewer Available
- Cable TV Available
Listing and Financial Details
- Assessor Parcel Number 27-27-17-741012-000150
- Community Development District (CDD) fees
- $1,725 special tax assessment
Community Details
Overview
- Highland Meadows HOA, Phone Number (863) 289-6108
Recreation
- Community Pool
Map
Home Values in the Area
Average Home Value in this Area
Tax History
| Year | Tax Paid | Tax Assessment Tax Assessment Total Assessment is a certain percentage of the fair market value that is determined by local assessors to be the total taxable value of land and additions on the property. | Land | Improvement |
|---|---|---|---|---|
| 2025 | $7,892 | $282,027 | $50,000 | $232,027 |
| 2024 | $7,940 | $290,446 | $50,000 | $240,446 |
| 2023 | $7,940 | $291,424 | $48,000 | $243,424 |
| 2022 | $6,284 | $258,726 | $40,000 | $218,726 |
| 2021 | $2,700 | $36,000 | $36,000 | $0 |
| 2020 | $2,648 | $34,000 | $34,000 | $0 |
| 2018 | $2,429 | $32,000 | $32,000 | $0 |
Property History
| Date | Event | Price | List to Sale | Price per Sq Ft | Prior Sale |
|---|---|---|---|---|---|
| 11/04/2025 11/04/25 | Price Changed | $300,000 | -3.2% | $152 / Sq Ft | |
| 09/20/2025 09/20/25 | For Sale | $310,000 | +6.1% | $157 / Sq Ft | |
| 05/11/2021 05/11/21 | Sold | $292,202 | 0.0% | $148 / Sq Ft | View Prior Sale |
| 04/06/2021 04/06/21 | Pending | -- | -- | -- | |
| 03/29/2021 03/29/21 | Price Changed | $292,202 | +3.5% | $148 / Sq Ft | |
| 03/27/2021 03/27/21 | Price Changed | $282,202 | 0.0% | $143 / Sq Ft | |
| 03/27/2021 03/27/21 | For Sale | $282,202 | +2.9% | $143 / Sq Ft | |
| 02/16/2021 02/16/21 | Pending | -- | -- | -- | |
| 01/15/2021 01/15/21 | Price Changed | $274,202 | +1.1% | $139 / Sq Ft | |
| 01/01/2021 01/01/21 | Price Changed | $271,202 | +2.3% | $138 / Sq Ft | |
| 10/18/2020 10/18/20 | For Sale | $265,202 | -- | $135 / Sq Ft |
Purchase History
| Date | Type | Sale Price | Title Company |
|---|---|---|---|
| Special Warranty Deed | $292,300 | Attorney | |
| Special Warranty Deed | $292,300 | None Listed On Document |
Mortgage History
| Date | Status | Loan Amount | Loan Type |
|---|---|---|---|
| Open | $286,884 | FHA | |
| Closed | $286,884 | FHA |
Source: Space Coast MLS (Space Coast Association of REALTORS®)
MLS Number: 1057655
APN: 27-27-17-741012-000150
- 476 Meadow Pointe Dr
- 503 Meadow Pointe Dr
- 321 Meadow Pointe Dr
- 914 Fallon Hills Dr
- 1061 Zion Dr
- 372 Meadow Pointe Dr
- 390 Patterson Rd
- 1088 Zion Dr
- 649 Meadow Pointe Dr
- 327 Eaglecrest Dr
- 505 Pentas Ln
- 4115 Ruby Run
- 475 Monticelli Dr
- 369 Villa Sorrento Cir
- 3450 Patterson Heights Dr
- 710 Persian Dr
- 315 Villa Sorrento Cir
- 653 Persian Dr
- 487 Eaglecrest Dr
- 512 Monticelli Dr
- 1092 Zion Dr
- 649 Meadow Pointe Dr
- 444 Monticelli Dr
- 4090 Ruby Run
- 141 Sandestin Dr
- 5920 Catamaran Ave
- 1113 Saguaro St
- 327 Tanager St
- 4279 Swan St
- 237 Minniehaha Cir
- 1180 Saguaro St
- 220 Minniehaha Cir
- 1358 Lassen St Unit A
- 1358 Lassen St Unit B
- 198 Minniehaha Cir
- 206 Milestone Dr
- 237 Tanager St
- 849 Sheen Cir
- 855 Sheen Cir
- 1040 Condor Dr
