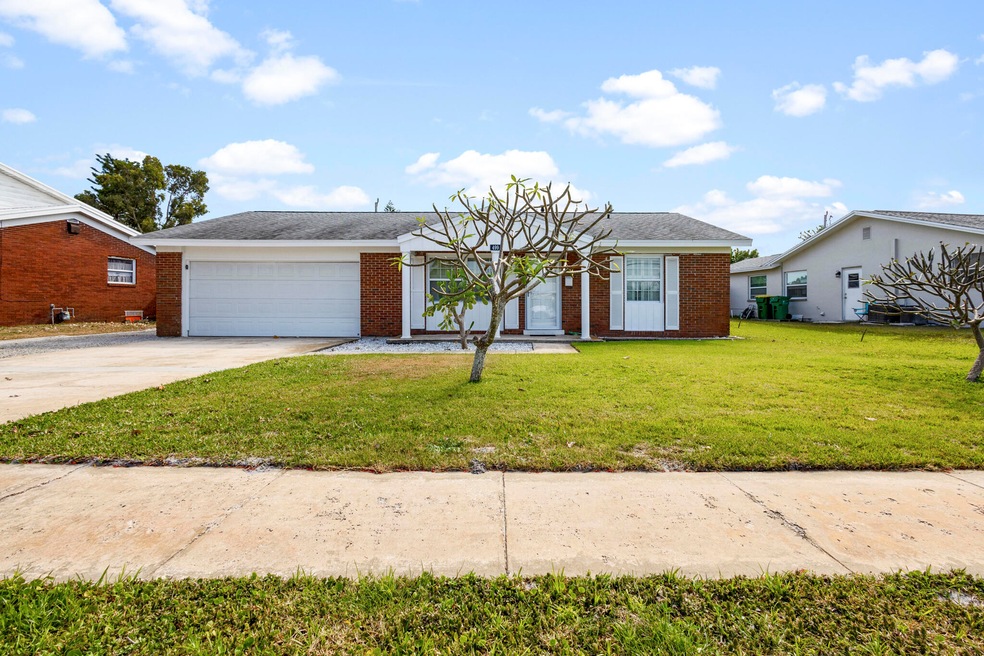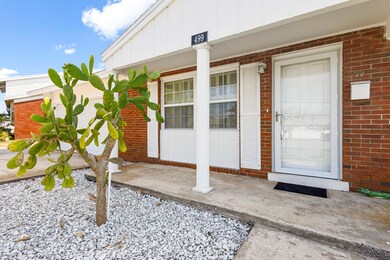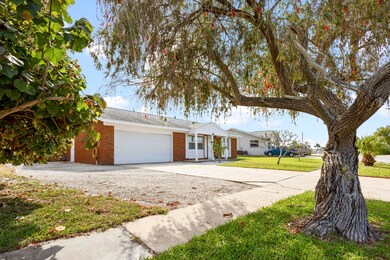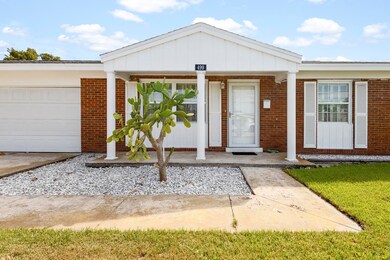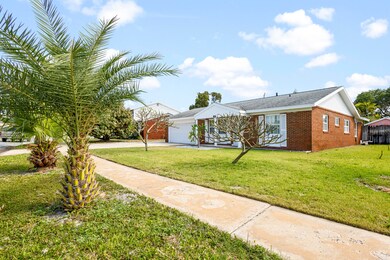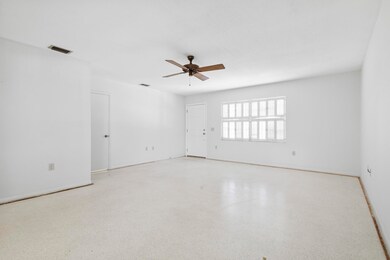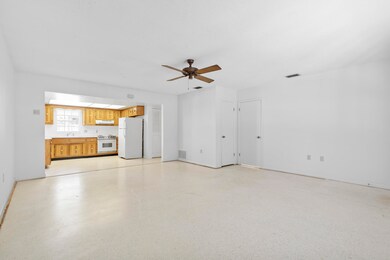
499 Newfound Harbor Dr Merritt Island, FL 32952
About This Home
As of May 2025Come make this home yours and live on NewFound Harbor Dr and be minutes away from the Beach, The Port, Walmart, Shopping, Restaraunts and more. This home has been well maintained over the years as the Windows were replaced in 2006, New Garage Door in 2006, Roof replaced in 2008, On Demand Hot Water Heater in 2013, New Hurricane rated sliding glass door in 2019, New AC system in 2021. So come take a look and buy this place today.
Last Agent to Sell the Property
Perrone Realty, LLC License #3045618 Listed on: 08/28/2024
Home Details
Home Type
Single Family
Est. Annual Taxes
$3,464
Year Built
1964
Lot Details
0
Parking
2
Listing Details
- Property Type: Residential
- Year Built: 1964
- Reso Property Sub Type: Single Family Residence
- ResoLotFeatures: Cleared, Dead End Street
- ResoSpecialListingConditions: Standard
- Subdivision Name: Gateway Unit No 1
- Architectural Style: Ranch, Other
- Carport Y N: No
- Garage Yn: Yes
- New Construction: No
- Location Tax and Legal Parcel Number2: 24-37-31-50-0000b.0-0007.00
- Location Tax and Legal Elementary School: Tropical
- Location Tax and Legal Middle School2: Jefferson
- Location Tax and Legal High School: Merritt Island
- Location Tax and Legal Tax Annual Amount: 3463.71
- Location Tax and Legal Tax Year2: 2023
- General Property Information Living Area2: 1504.0
- General Property Information Lot Size Acres: 0.19
- General Property Information Lot Size Square Feet2: 8276.0
- General Property Information New Construction YN: No
- General Property Information Waterfront YN: No
- General Property Information Senior Community YN: No
- General Property Information Direction Faces: East
- Appliances Refrigerators: Yes
- Cooling Central Air: Yes
- Cooling:Electric: Yes
- Fencing Wood2: Yes
- Flooring Tile: Yes
- General Property Information Community Fee(s) YN: No
- Pets Allowed Yes: Yes
- Lot Features Dead End Street: Yes
- Sewer:Public Sewer: Yes
- Utilities Electricity Connected: Yes
- Flooring Terrazzo: Yes
- Water Source Public: Yes
- General Property Information Carport YN2: No
- Utilities Sewer Connected: Yes
- General Property Information CDD Fee YN: No
- Utilities Cable Connected: Yes
- Utilities Water Connected: Yes
- General Property Information Stories2: 1
- Fencing Back Yard: Yes
- Architectural Style Ranch: Yes
- Special Features: VirtualTour
- Property Sub Type: Detached
- Stories: 1
Interior Features
- Interior Amenities: Built-in Features, Ceiling Fan(s)
- Flooring: Terrazzo, Tile
- Appliances: Dishwasher, Electric Oven, Electric Range, Refrigerator, Tankless Water Heater
- Full Bathrooms: 2
- Total Bedrooms: 3
- Stories: 1
- ResoLivingAreaSource: PublicRecords
- Appliances Dishwasher: Yes
- Appliances:Tankless Water Heater: Yes
- Appliances:Electric Range: Yes
- Interior Features:Built-in Features: Yes
- Interior Features:Ceiling Fan(s): Yes
- Appliances:Electric Oven: Yes
Exterior Features
- Exterior Features: Other, Storm Shutters
- Pool Features: None
- Fencing: Back Yard, Wood
- Acres: 0.19
- Waterfront: No
- Construction Type: Frame, Other
- Direction Faces: East
- Patio And Porch Features: Porch, Rear Porch, Screened
- Patio and Porch Features:Porch: Yes
- Patio And Porch Features:Screened: Yes
- Exterior Features:Storm Shutters: Yes
- Construction Materials:Frame: Yes
- Construction Materials:Other15: Yes
- Lot Features:Cleared: Yes
- Patio And Porch Features:Rear Porch: Yes
- Construction Materials:Brick2: Yes
Garage/Parking
- Attached Garage: No
- Garage Spaces: 2.0
- Parking Features: Additional Parking, Garage, Garage Door Opener, Guest, RV Access/Parking
- General Property Information:Garage YN: Yes
- General Property Information:Garage Spaces: 2.0
- Parking Features:Additional Parking: Yes
- Parking Features:Garage: Yes
- Parking Features:Garage Door Opener: Yes
- Parking Features:Guest: Yes
- Parking Features:RV AccessParking: Yes
Utilities
- Cooling: Central Air, Electric
- Utilities: Cable Connected, Electricity Connected, Sewer Connected, Water Connected
- Heating: Central, Electric
- Cooling Y N: Yes
- HeatingYN: Yes
- Water Source: Public
- Heating:Central: Yes
- Heating:Electric3: Yes
Condo/Co-op/Association
- Senior Community: No
- Association: No
Association/Amenities
- General Property Information:Association YN: No
Schools
- Middle Or Junior School: Jefferson
Lot Info
- Current Use: Residential, Single Family
- Lot Size Sq Ft: 8276.0
- ResoLotSizeUnits: Acres
- Additional Parcels Description: 2439091
- Parcel #: 24-37-31-50-0000b.0-0007.00
- ResoLotSizeUnits: Acres
Rental Info
- Furnished: Unfurnished
Tax Info
- Tax Year: 2023
- Tax Annual Amount: 3463.71
MLS Schools
- Elementary School: Tropical
- High School: Merritt Island
Ownership History
Purchase Details
Home Financials for this Owner
Home Financials are based on the most recent Mortgage that was taken out on this home.Purchase Details
Home Financials for this Owner
Home Financials are based on the most recent Mortgage that was taken out on this home.Similar Homes in Merritt Island, FL
Home Values in the Area
Average Home Value in this Area
Purchase History
| Date | Type | Sale Price | Title Company |
|---|---|---|---|
| Warranty Deed | $393,000 | None Listed On Document | |
| Warranty Deed | $393,000 | None Listed On Document | |
| Warranty Deed | $250,000 | None Listed On Document |
Mortgage History
| Date | Status | Loan Amount | Loan Type |
|---|---|---|---|
| Open | $358,121 | New Conventional | |
| Closed | $358,121 | New Conventional | |
| Previous Owner | $67,500 | New Conventional |
Property History
| Date | Event | Price | Change | Sq Ft Price |
|---|---|---|---|---|
| 05/22/2025 05/22/25 | Sold | $393,000 | -1.7% | $261 / Sq Ft |
| 04/15/2025 04/15/25 | Pending | -- | -- | -- |
| 04/07/2025 04/07/25 | For Sale | $399,900 | +60.0% | $266 / Sq Ft |
| 08/23/2024 08/23/24 | Sold | $250,000 | 0.0% | $166 / Sq Ft |
| 07/16/2024 07/16/24 | Off Market | $250,000 | -- | -- |
| 07/11/2024 07/11/24 | For Sale | $337,900 | 0.0% | $225 / Sq Ft |
| 07/02/2024 07/02/24 | Pending | -- | -- | -- |
| 06/25/2024 06/25/24 | Price Changed | $337,900 | -0.6% | $225 / Sq Ft |
| 05/31/2024 05/31/24 | Price Changed | $339,900 | -2.9% | $226 / Sq Ft |
| 05/16/2024 05/16/24 | Price Changed | $349,900 | -5.4% | $233 / Sq Ft |
| 04/05/2024 04/05/24 | For Sale | $370,000 | -- | $246 / Sq Ft |
Tax History Compared to Growth
Tax History
| Year | Tax Paid | Tax Assessment Tax Assessment Total Assessment is a certain percentage of the fair market value that is determined by local assessors to be the total taxable value of land and additions on the property. | Land | Improvement |
|---|---|---|---|---|
| 2023 | $3,464 | $249,860 | $0 | $0 |
| 2022 | $1,163 | $86,600 | $0 | $0 |
| 2021 | $1,164 | $84,080 | $0 | $0 |
| 2020 | $1,100 | $82,920 | $0 | $0 |
| 2019 | $1,035 | $81,060 | $0 | $0 |
| 2018 | $1,024 | $79,550 | $0 | $0 |
| 2017 | $1,012 | $77,920 | $0 | $0 |
| 2016 | $1,010 | $76,320 | $25,000 | $51,320 |
| 2015 | $1,017 | $75,790 | $20,000 | $55,790 |
| 2014 | $1,017 | $75,190 | $20,000 | $55,190 |
Agents Affiliated with this Home
-
george reed
g
Seller's Agent in 2025
george reed
Exclusive Real Estate, Inc.
(321) 863-3809
5 in this area
62 Total Sales
-
Ellen Rubino

Buyer's Agent in 2025
Ellen Rubino
RE/MAX
(321) 508-6077
22 in this area
149 Total Sales
-
Ralph Perrone

Seller's Agent in 2024
Ralph Perrone
Perrone Realty, LLC
(407) 733-0725
23 in this area
61 Total Sales
Map
Source: Space Coast MLS (Space Coast Association of REALTORS®)
MLS Number: 1010041
APN: 24-37-31-50-0000B.0-0007.00
- 1540 Outer Dr
- 475 S Banana River Dr
- 550 S Banana River Dr Unit 101
- 332 Summers Creek Dr
- 540 S Banana River Dr Unit 305
- 1472 Bent Palm Dr
- 200 S Banana River Dr Unit E1
- 200 S Banana River Dr Unit C-18
- 200 S Banana River Dr Unit A12
- 200 S Banana River Dr
- 200 S Banana River Dr Unit A10
- 200 S Banana River Dr Unit F-1
- 200 S Banana River Dr Unit H-12
- 200 S Banana River Dr Unit H14
- 200 S Banana River Dr Unit F12
- 200 S Banana River Dr Unit A18
- 200 S Banana River Dr Unit D-18
- 200 S Banana River Dr Unit C-4
- 200 S Banana River Dr Unit B-3
- 1761 Fowler Dr
