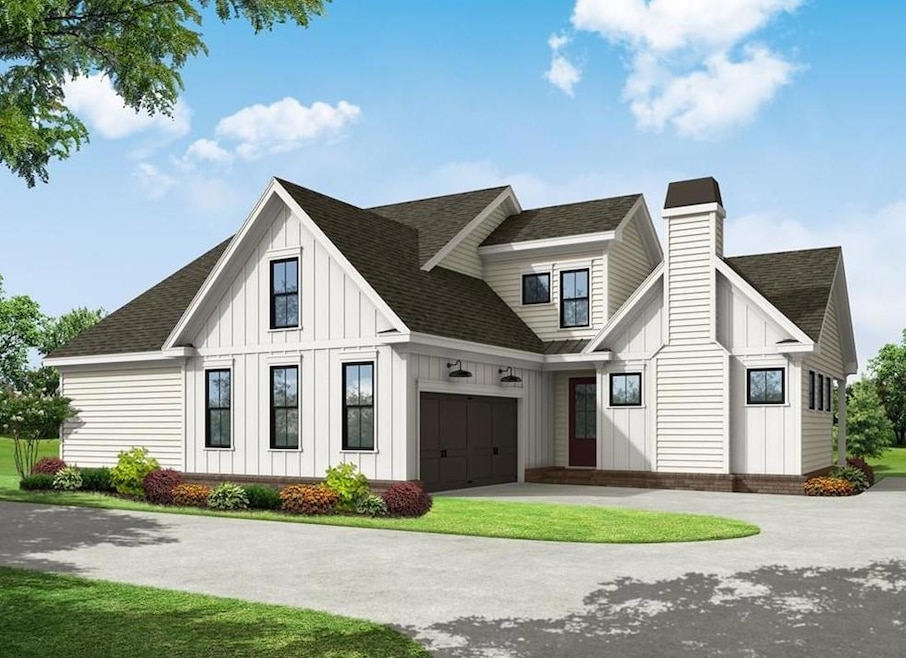Home for the Holidays!!! Have you been searching for the perfect place to call home? If you have been searching for the perfect 55+ ACTIVE COMMUNITY, The Providence Groups Newest and most Anticipated Gated ACTIVE 55+ COMMUNITY is now available. The Promenade at Sawnee Village is a community conveniently located just minutes from GA 400, the City of Cumming, the Cumming City Center, Lake Lanier and the Northside Hospital of Forsyth. This gorgeous community will have a total of 221 homesites, all with the primary bedroom located on the main floor for ultimate convenience. This particular home is called, the Jordan and is part of our Motor Court collection. This home features an open concept floorplan with side entry garage. When you enter the home, you will notice the 10'-foot ceilings on the main level along with the flawless hardwood floors. Elevate your living experience in this stunning home featuring a chef's kitchen. After all, that is where the heart of the home is! This kitchen boasts GE appliances, stacked kitchen cabinets, quartz countertops, under counter lighting and so much more. The open-concept layout seamlessly connects the kitchen to the main living areas, creating a spacious and inviting atmosphere for entertaining guests or enjoying family time. Your spacious owner's suite is a tranquil sanctuary boasting privacy and comfort. Experience the epitome of entertainment and enjoyment in the luxurious second-story media room with an additional bed and bathroom. Perfect for movie nights or watching the big game. Whether you're enjoying quiet mornings or hosting guests, this home will facilitate your needs. Walk out through the massive slider doors to your outdoor entertaining area with covered patio and fenced in courtyard. This home has it all and is ready for you to move into March/April 2025. Discover the epitome of active adult living in this vibrant 55+ community. Nestled in a serene setting, this meticulously planned neighborhood offers a range of amenities tailored to the needs and preferences of its residents. Enjoy leisurely strolls along the sidewalk throughout the neighborhood, visit the many pocket parks or dog park, socialize with neighbors at the clubhouse which hosts a catering kitchen, exercise room, gathering space with 2 fireplaces or the clubhouse grounds which features a swimming pool, fire pits, pickleball courts. HOA monthly dues include lawn maintenance which allows you plenty of time to enjoy all the finer moments of this elevated lifestyle. Pictures are for representation purposes only and are not of actual home.
At TPG, we value our customer, team member, and vendor team safety. Our communities are active construction zones and may not be safe to visit at certain stages of construction. Due to this, we ask all agents visiting the community with their clients come to the office prior to visiting any listed homes. Please note, during your visit, you will be escorted by a TPG employee and may be required to wear flat, closed toe shoes and a hardhat. Call to schedule your appointment!! We are waiting for you!!! [The Jordan]

