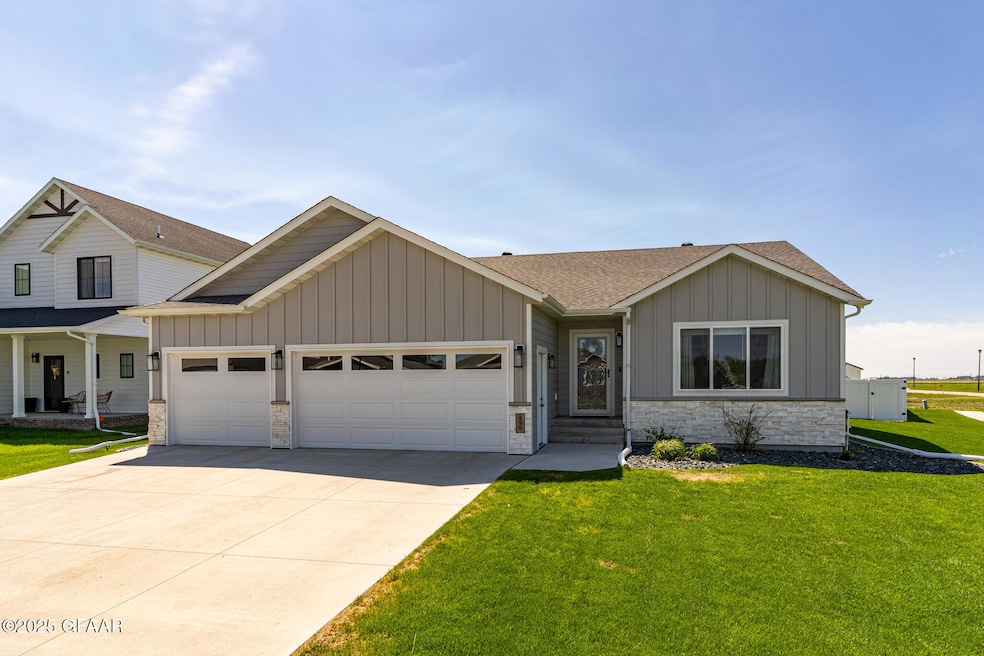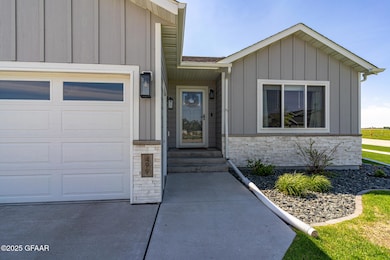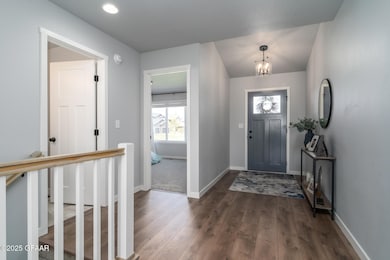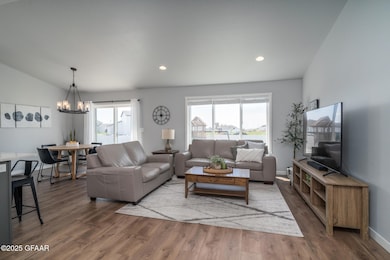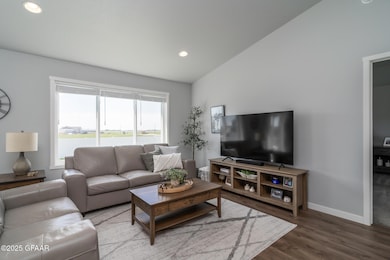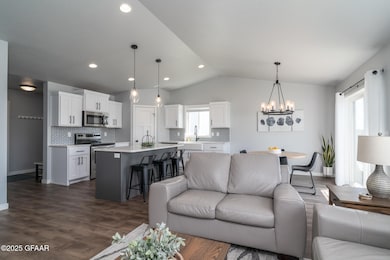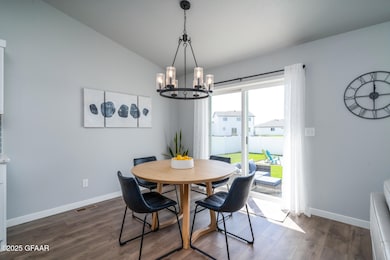
499 Plymouth Ln Grand Forks, ND 58201
Estimated payment $3,237/month
Highlights
- Very Popular Property
- 3 Car Attached Garage
- 1-Story Property
- Discovery Elementary School Rated A-
- Patio
- Central Air
About This Home
This almost new rambler features an open concept main floor, bright kitchen, and beautiful primary suite. The spacious full basement is perfect for extra living space, a home gym, or ample storage. Enjoy outdoor living with a fully fenced yard, ideal for pets or play, plus a large patio for entertaining or relaxing evenings. A 12x16 shed provides additional storage for tools and equipment. This home combines comfort, functionality, and location!
Open House Schedule
-
Sunday, June 01, 20251:00 to 2:30 pm6/1/2025 1:00:00 PM +00:006/1/2025 2:30:00 PM +00:00Hosted by Kerry Strom.Add to Calendar
Home Details
Home Type
- Single Family
Est. Annual Taxes
- $3,910
Year Built
- Built in 2022
Lot Details
- 9,903 Sq Ft Lot
- Lot Dimensions are 64 x 142
- Fenced
- Sprinkler System
Parking
- 3 Car Attached Garage
- Heated Garage
- Garage Drain
- Garage Door Opener
Home Design
- Poured Concrete
- Vinyl Siding
Interior Spaces
- 1,439 Sq Ft Home
- 1-Story Property
- Window Treatments
- Basement Fills Entire Space Under The House
Kitchen
- Range
- Microwave
- Dishwasher
Bedrooms and Bathrooms
- 4 Bedrooms
Schools
- Discovery Elementary School
- Schroeder Middle School
- Red River High School
Additional Features
- Patio
- Central Air
Listing and Financial Details
- Assessor Parcel Number 4437907800
Map
Home Values in the Area
Average Home Value in this Area
Tax History
| Year | Tax Paid | Tax Assessment Tax Assessment Total Assessment is a certain percentage of the fair market value that is determined by local assessors to be the total taxable value of land and additions on the property. | Land | Improvement |
|---|---|---|---|---|
| 2024 | $8,669 | $148,000 | $0 | $0 |
| 2023 | $11,721 | $216,000 | $51,500 | $164,500 |
| 2022 | $4,540 | $25,800 | $25,800 | $0 |
| 2021 | $983 | $23,650 | $23,650 | $0 |
| 2020 | $848 | $21,500 | $21,500 | $0 |
Property History
| Date | Event | Price | Change | Sq Ft Price |
|---|---|---|---|---|
| 05/23/2025 05/23/25 | For Sale | $520,000 | +10.8% | $361 / Sq Ft |
| 10/20/2023 10/20/23 | Off Market | -- | -- | -- |
| 04/14/2023 04/14/23 | Sold | -- | -- | -- |
| 02/23/2023 02/23/23 | Off Market | -- | -- | -- |
| 01/20/2023 01/20/23 | For Sale | $469,359 | -- | $326 / Sq Ft |
Purchase History
| Date | Type | Sale Price | Title Company |
|---|---|---|---|
| Warranty Deed | -- | Fm Title | |
| Warranty Deed | -- | Fm Title |
Mortgage History
| Date | Status | Loan Amount | Loan Type |
|---|---|---|---|
| Open | $309,359 | New Conventional | |
| Previous Owner | $347,000 | Construction |
Similar Homes in Grand Forks, ND
Source: Grand Forks Area Association of REALTORS®
MLS Number: 25-753
APN: 44137900078000
