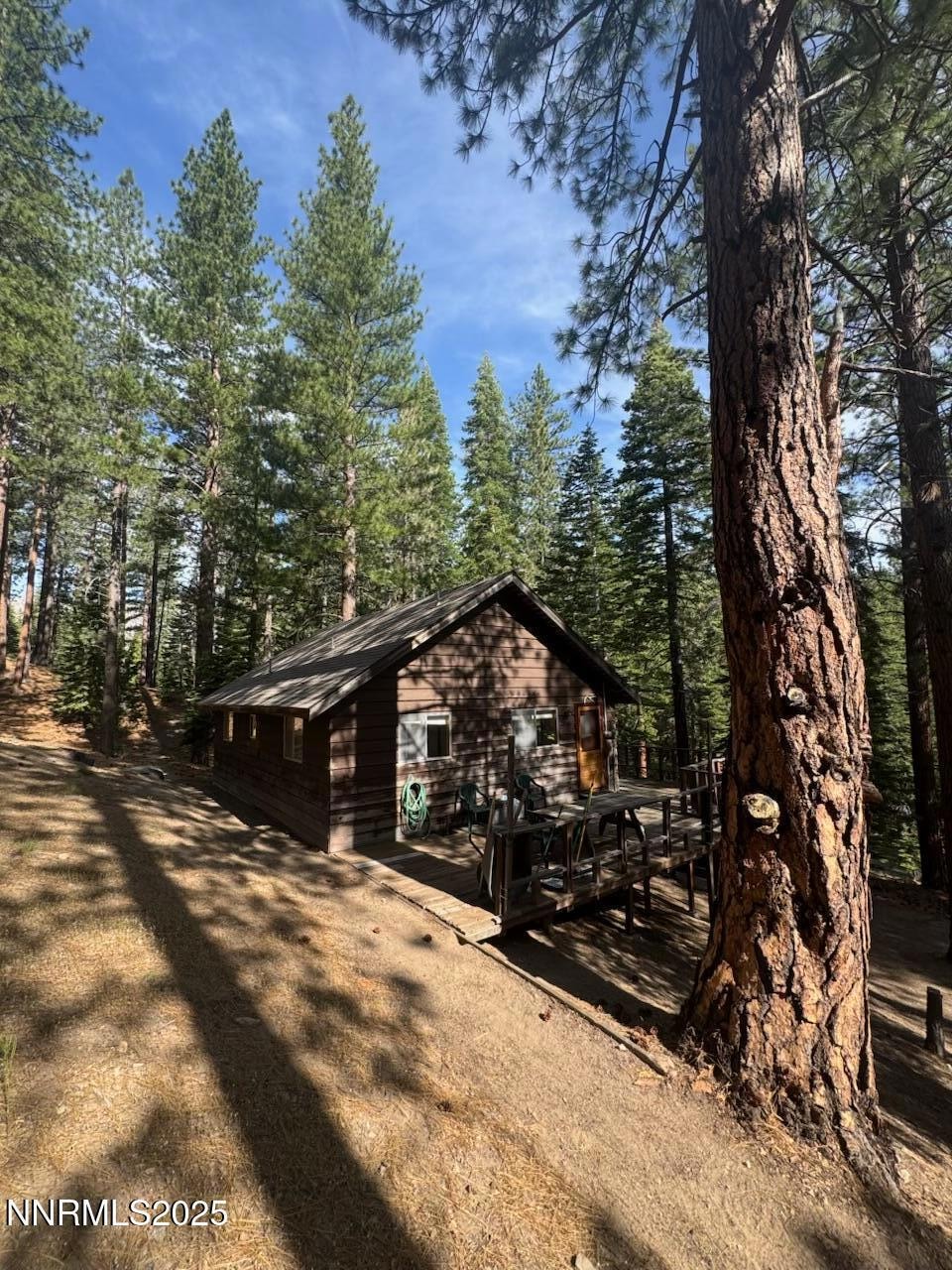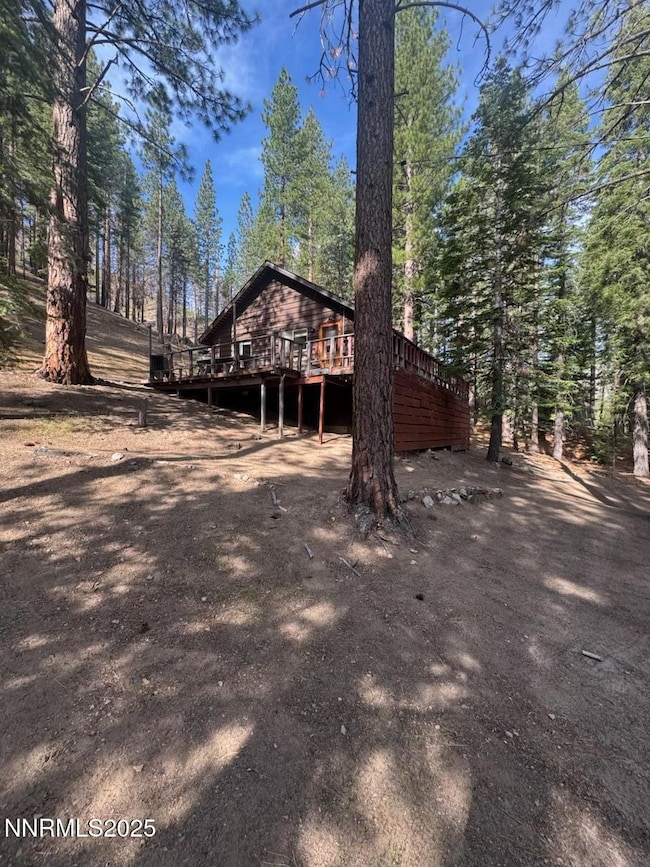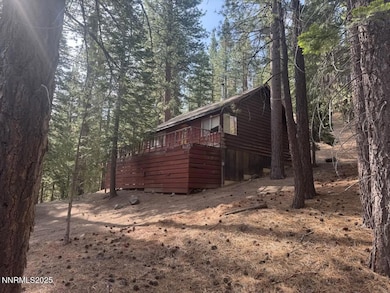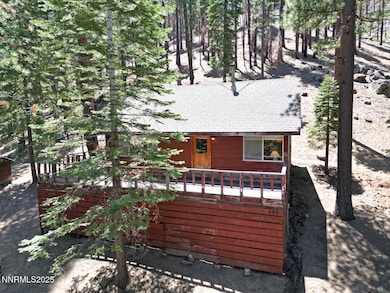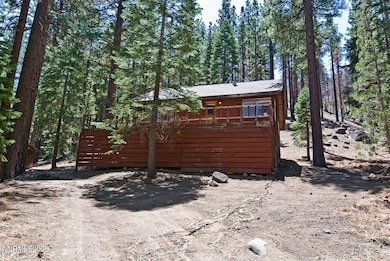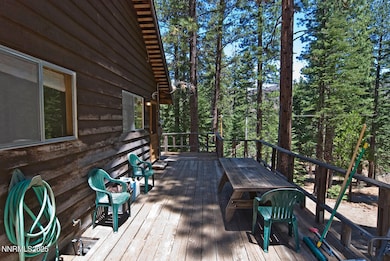499 Shay Creek Rd Markleeville, CA 96120
Estimated payment $1,136/month
Highlights
- View of Trees or Woods
- Property is near a forest
- Wood Flooring
- Wood Burning Stove
- Wooded Lot
- Furnished
About This Home
Cute cabin in the woods backing up to forest service land! This neat home features an open and inviting great room lay out with cozy wood stove! The kitchen has ample storage and counter space. There are 2 decently sized bedrooms and the bathroom has a walk in shower. Outside, there is a deck, providing the perfect setting to take in the peace and serenity the area has to offer! This cabin is located in a neighborhood that is considered a "summer home" area because the community water system is available from approximately late April or the first of May through October or November (depending on the weather). You can enjoy your cabin year-round, but not as a permanent residence. During the off season, you would need to bring in your own water. There is no snow removal allowed on Shay Creek Road during the winter months, but from the main road, it would be only a short snowshoe in. Just a short walk to great fishing, numerous hiking trails, a waterfall and Grover's Hot Springs! Plus, quaint downtown Markleeville is just a few miles away with great restaurant options and a general store. Not far from Lake Tahoe and the Carson Valley, NV. Many nearby lakes, camping, world class skiing and endless forest service land right out your back door for outdoor recreation.
Home Details
Home Type
- Single Family
Est. Annual Taxes
- $764
Year Built
- Built in 1962
Lot Details
- 0.57 Acre Lot
- Property fronts a private road
- Lot Sloped Up
- Wooded Lot
HOA Fees
- $23 Monthly HOA Fees
Parking
- 2 Parking Spaces
Home Design
- Shingle Roof
- Composition Roof
- Wood Siding
- Stick Built Home
Interior Spaces
- 858 Sq Ft Home
- 1-Story Property
- Furnished
- Wood Burning Stove
- Aluminum Window Frames
- Great Room
- Living Room with Fireplace
- Views of Woods
- Crawl Space
Kitchen
- Built-In Oven
- Electric Cooktop
Flooring
- Wood
- Vinyl
Bedrooms and Bathrooms
- 2 Bedrooms
- 1 Full Bathroom
Location
- Property is near a forest
Schools
- Diamond Valley Elementary And Middle School
- Douglas High School
Utilities
- No Cooling
- Heating Available
- Shared Well
- Electric Water Heater
- Septic Tank
Listing and Financial Details
- Assessor Parcel Number 002451004000
Community Details
Overview
- Association fees include water
- $150 HOA Transfer Fee
- Shay Creek Homeowner's Association
- The community has rules related to covenants, conditions, and restrictions
Amenities
- No Laundry Facilities
Map
Home Values in the Area
Average Home Value in this Area
Tax History
| Year | Tax Paid | Tax Assessment Tax Assessment Total Assessment is a certain percentage of the fair market value that is determined by local assessors to be the total taxable value of land and additions on the property. | Land | Improvement |
|---|---|---|---|---|
| 2025 | $764 | $75,593 | $26,247 | $49,346 |
| 2024 | $749 | $74,112 | $25,733 | $48,379 |
| 2023 | $749 | $72,660 | $25,229 | $47,431 |
| 2022 | $734 | $71,236 | $24,735 | $46,501 |
| 2021 | $720 | $69,840 | $24,250 | $45,590 |
| 2020 | $712 | $69,125 | $24,002 | $45,123 |
| 2019 | $664 | $67,771 | $23,532 | $44,239 |
| 2018 | $664 | $66,443 | $23,071 | $43,372 |
| 2017 | $651 | $65,141 | $22,619 | $42,522 |
| 2016 | $639 | $63,865 | $22,176 | $41,689 |
| 2015 | -- | $62,906 | $21,843 | $41,063 |
| 2014 | -- | $61,675 | $21,416 | $40,259 |
Property History
| Date | Event | Price | List to Sale | Price per Sq Ft |
|---|---|---|---|---|
| 11/04/2025 11/04/25 | Price Changed | $199,000 | -11.6% | $232 / Sq Ft |
| 09/14/2025 09/14/25 | Price Changed | $225,000 | -1.7% | $262 / Sq Ft |
| 07/23/2025 07/23/25 | Price Changed | $229,000 | -8.4% | $267 / Sq Ft |
| 05/30/2025 05/30/25 | For Sale | $250,000 | -- | $291 / Sq Ft |
Purchase History
| Date | Type | Sale Price | Title Company |
|---|---|---|---|
| Interfamily Deed Transfer | -- | None Available | |
| Interfamily Deed Transfer | -- | None Available |
Source: Northern Nevada Regional MLS
MLS Number: 250050646
APN: 02-451-004-0-0
- 555 Pleasant Valley Rd
- Lot 2 Raymond View
- 2 Raymond View Rd
- 50 Canon View
- 50 Pinon Rd
- 60 Lava Cap
- 66 Pleasant Valley Rd
- 270 Timber Ln
- 546 Pleasant Valley Rd
- 15740 State Route 89
- 235 Montgomery St
- Financing Miningclaim Ownership
- 0 Poor Boy Rd Unit 223103797
- 26500 Highway 4
- 901 Emigrant Trail
- Lot 5 Sunrise Trail
- 2020 Emigrant Trail
- 295 Hawkins Peak Rd
- Lot 10 Hawkins Peak Rd
- 0 Ditch
- 151 Silver Peak Rd
- 1215 Kirkwood Meadows Dr Unit 203
- 1858 Narragansett Cir
- 1188 Tokochi St
- 1821 Lake Tahoe Blvd
- 854 Clement St Unit 2BR CABIN
- 1148 Herbert Ave Unit d
- 600 Davenport Ct
- 2103 12th St Unit Apartment
- 424 Quaking Aspen Ln Unit B
- 1083 Pine Grove Ave Unit C
- 2030 15th St Unit 2026A
- 3728 Primrose Rd
- 360 Galaxy Ln
- 1037 Echo Rd Unit 3
- 3133 Sacramento Ave
- 3133 Sacramento Ave Unit B
- 439 Ala Wai Blvd Unit 140
- 145 Michelle Dr
- 600 Hwy 50 Unit Pinewild 40
