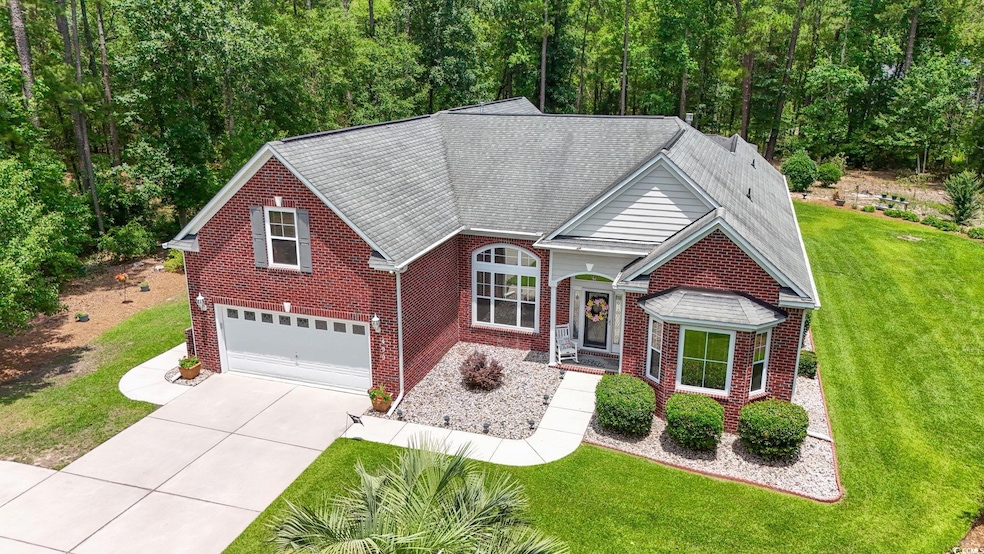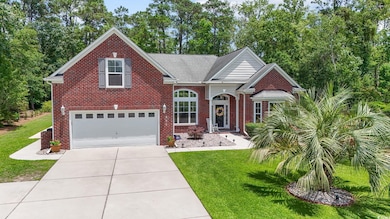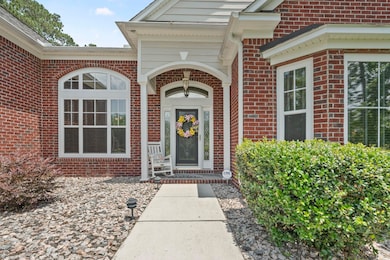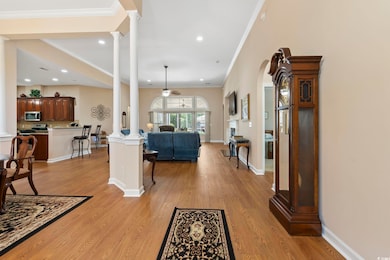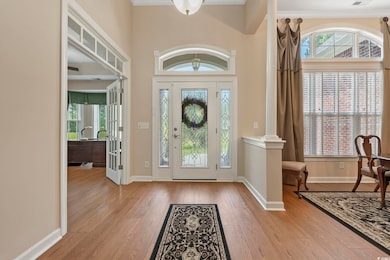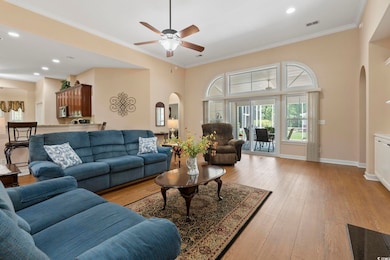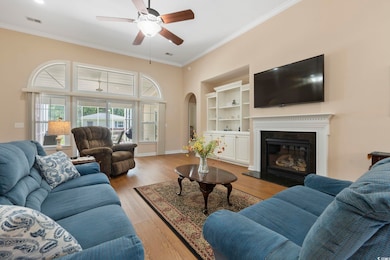499 Trestle Way Conway, SC 29526
Estimated payment $3,462/month
Highlights
- Second Garage
- Clubhouse
- Traditional Architecture
- Waccamaw Elementary School Rated A-
- Vaulted Ceiling
- Solid Surface Countertops
About This Home
Welcome to 499 Trestle Way—a beautifully appointed 4 bedroom, 4.5 bathroom home set on just over an acre in the desirable Heritage Preserve community of Conway. With thoughtful design, generous living spaces, and premium finishes throughout, this residence offers the perfect blend of comfort, function, and elegance. The heart of the home is an open-concept living area featuring soaring 14-foot ceilings, rich LVP flooring, a cozy fireplace, and abundant natural light. The adjoining gourmet kitchen is equipped with granite countertops, stainless steel appliances, and plenty of storage and prep space—ideal for entertaining or everyday living. The home also benefits from natural gas and a tankless water heater for energy efficiency and comfort. A dedicated home office with a large bay window provides an inspiring space for work or reading, while the formal dining room is enhanced by a tray ceiling, adding architectural charm and character. The owner’s suite is a private retreat, complete with a tray ceiling, an expansive walk-in closet, and a spa-like bath featuring a whirlpool garden tub, ceramic tile flooring, and dual vanities. The mother-in-law suite features a vaulted ceiling, walk-in closet, private bath, and its own separate entrance through the Carolina room—offering privacy, flexibility, and a bright connection to the home's extended living space. The carpet in all bedrooms was replaced in June 2025, providing a fresh, updated feel where comfort matters most. Outside, the home includes an attached two-car garage with a utility sink, a 20' x 16' detached shop with electric, and an irrigation system for easy lawn maintenance. The Hardi Plank and brick exterior offers timeless curb appeal and long-lasting durability, while a central vacuum system adds convenience. A gas line on the back patio is ready for grilling and outdoor gatherings. With ample parking, high-end features, and a peaceful, spacious setting, 499 Trestle Way is a rare opportunity to enjoy refined living with room to spread out. Schedule your private showing today and experience this exceptional home in person.
Home Details
Home Type
- Single Family
Est. Annual Taxes
- $1,258
Year Built
- Built in 2007
Lot Details
- 1.03 Acre Lot
- Property is zoned CFA
HOA Fees
- $93 Monthly HOA Fees
Parking
- 2 Car Attached Garage
- Second Garage
- Garage Door Opener
Home Design
- Traditional Architecture
- Brick Exterior Construction
- Slab Foundation
- Concrete Siding
Interior Spaces
- 3,531 Sq Ft Home
- Central Vacuum
- Tray Ceiling
- Vaulted Ceiling
- Ceiling Fan
- Fireplace
- Formal Dining Room
- Fire and Smoke Detector
- Washer and Dryer
Kitchen
- Breakfast Bar
- Range
- Microwave
- Dishwasher
- Stainless Steel Appliances
- Kitchen Island
- Solid Surface Countertops
- Disposal
Flooring
- Carpet
- Luxury Vinyl Tile
Bedrooms and Bathrooms
- 4 Bedrooms
- In-Law or Guest Suite
- Soaking Tub
Outdoor Features
- Patio
- Front Porch
Schools
- Waccamaw Elementary School
- Black Water Middle School
- Carolina Forest High School
Utilities
- Central Heating and Cooling System
- Underground Utilities
- Tankless Water Heater
- Gas Water Heater
- Cable TV Available
Community Details
Overview
- Association fees include pool service, common maint/repair, recreation facilities
Amenities
- Clubhouse
Recreation
- Community Pool
Map
Home Values in the Area
Average Home Value in this Area
Tax History
| Year | Tax Paid | Tax Assessment Tax Assessment Total Assessment is a certain percentage of the fair market value that is determined by local assessors to be the total taxable value of land and additions on the property. | Land | Improvement |
|---|---|---|---|---|
| 2024 | $1,258 | $30,965 | $8,340 | $22,625 |
| 2023 | $1,258 | $12,799 | $2,131 | $10,668 |
| 2021 | $1,111 | $19,199 | $3,197 | $16,002 |
| 2020 | $984 | $19,199 | $3,197 | $16,002 |
| 2019 | $1,158 | $19,199 | $3,197 | $16,002 |
| 2018 | $1,196 | $19,274 | $3,344 | $15,930 |
| 2017 | $1,181 | $19,274 | $3,344 | $15,930 |
| 2016 | -- | $19,274 | $3,344 | $15,930 |
| 2015 | $1,181 | $19,275 | $3,345 | $15,930 |
| 2014 | $1,088 | $19,275 | $3,345 | $15,930 |
Property History
| Date | Event | Price | List to Sale | Price per Sq Ft | Prior Sale |
|---|---|---|---|---|---|
| 09/30/2025 09/30/25 | Price Changed | $614,990 | -2.4% | $174 / Sq Ft | |
| 09/03/2025 09/03/25 | Price Changed | $629,990 | -1.6% | $178 / Sq Ft | |
| 08/19/2025 08/19/25 | Price Changed | $639,990 | -1.5% | $181 / Sq Ft | |
| 08/05/2025 08/05/25 | Price Changed | $649,990 | -1.5% | $184 / Sq Ft | |
| 07/10/2025 07/10/25 | Price Changed | $659,990 | -1.5% | $187 / Sq Ft | |
| 06/11/2025 06/11/25 | For Sale | $669,990 | +127.1% | $190 / Sq Ft | |
| 06/21/2012 06/21/12 | Sold | $295,000 | -1.7% | $89 / Sq Ft | View Prior Sale |
| 05/14/2012 05/14/12 | Pending | -- | -- | -- | |
| 02/16/2012 02/16/12 | For Sale | $300,000 | -- | $91 / Sq Ft |
Purchase History
| Date | Type | Sale Price | Title Company |
|---|---|---|---|
| Deed | $295,000 | -- | |
| Deed | $370,495 | Attorney |
Mortgage History
| Date | Status | Loan Amount | Loan Type |
|---|---|---|---|
| Previous Owner | $200,000 | Purchase Money Mortgage |
Source: Coastal Carolinas Association of REALTORS®
MLS Number: 2514445
APN: 34314030025
- 487 Trestle Way
- 160 Three Oak Ln
- 148 Long Leaf Pine Dr
- 459 Hayloft Cir
- The Abaco II Plan at Chestnut Ridge
- Live Oak II Plan at Chestnut Ridge
- The Southport Plan at Chestnut Ridge
- The Sullivan Plan at Chestnut Ridge
- The Live Oak Plan at Chestnut Ridge
- The Archway Plan at Chestnut Ridge
- The Indigo Plan at Chestnut Ridge
- The Abaco Plan at Chestnut Ridge
- The Sanibel Plan at Chestnut Ridge
- The Parkhill Plan at Chestnut Ridge
- The Pinckney Plan at Chestnut Ridge
- The Corolla Plan at Chestnut Ridge
- The Buxton Plan at Chestnut Ridge
- The Elm Plan at Chestnut Ridge
- 116 Old Chimney Ln
- 808 Wild Leaf Loop
- 852 Wild Leaf Loop
- 523 Black Swamp Ct Unit 204
- 4212 Highway 90
- 541 Black Swamp Ct Unit 104
- 3320 Candytuft Dr
- 3320 Candytuft Dr
- 5039 Gladstone Dr
- 840 Windsor Rose Dr
- 5175 Yellowstone Dr
- 101 Grand Bahama Dr
- 7100 Shooting Star Way
- TBD Highway 501 Business
- 400 Black Smith Ln Unit A
- 400 Black Smith Ln Unit A
- 1001 Scotney Ln
- 2713 Scarecrow Way
- 468 Craigflower Ct
- 2424 Hayseed Way Unit MB
- 148 Junco Cir
- 157 Foxford Dr
