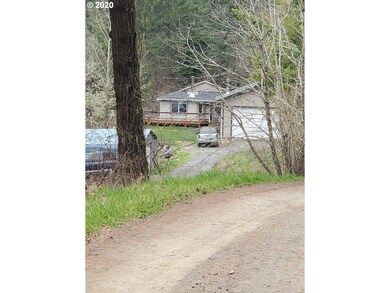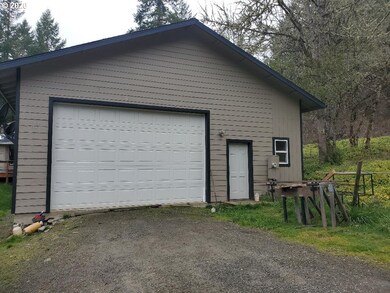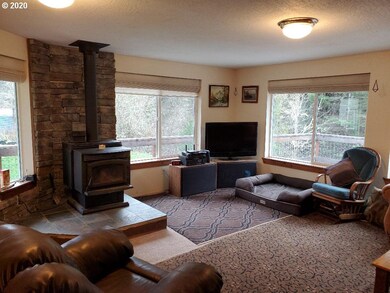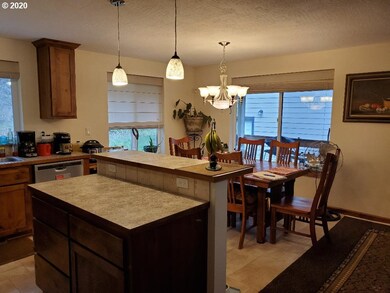
$399,333
- 4 Beds
- 2.5 Baths
- 2,006 Sq Ft
- 145 SE Lebleu Ln
- Winston, OR
Beautifully designed contemporary home in the sought-after Plum Ridge neighborhood! Light and bright with soaring ceilings, this home features gorgeous vinyl flooring throughout, creating a cohesive and modern feel. The chef’s kitchen is complete with sleek granite countertops, stainless steel gas appliances, and a spacious island perfect for meal prep and entertaining. The adjacent dining area
Nick Shivers KELLER WILLIAMS PORTLAND CENTRAL






