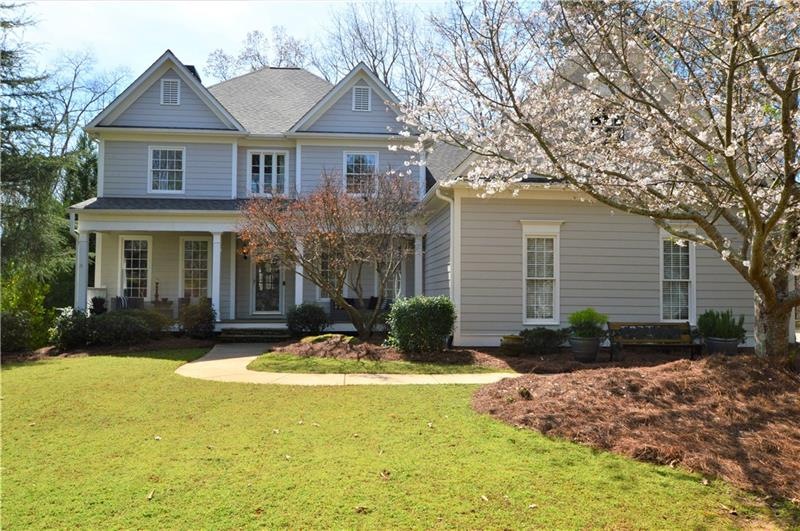
$675,000
- 5 Beds
- 4.5 Baths
- 4,947 Sq Ft
- 2755 Evan Manor Ln
- Cumming, GA
Welcome to this beautifully maintained 5-bedroom, 4.5-bath home ideally located just minutes from Marketplace Blvd, top-rated schools, and Lake Lanier access at two nearby state parks. Thoughtfully designed for both everyday comfort and effortless entertaining, the main level features a spacious, open-concept kitchen that overlooks a warm and inviting living room.Upstairs, you’ll find four
Andrew Weiss Keller Williams Realty Atlanta Partners
