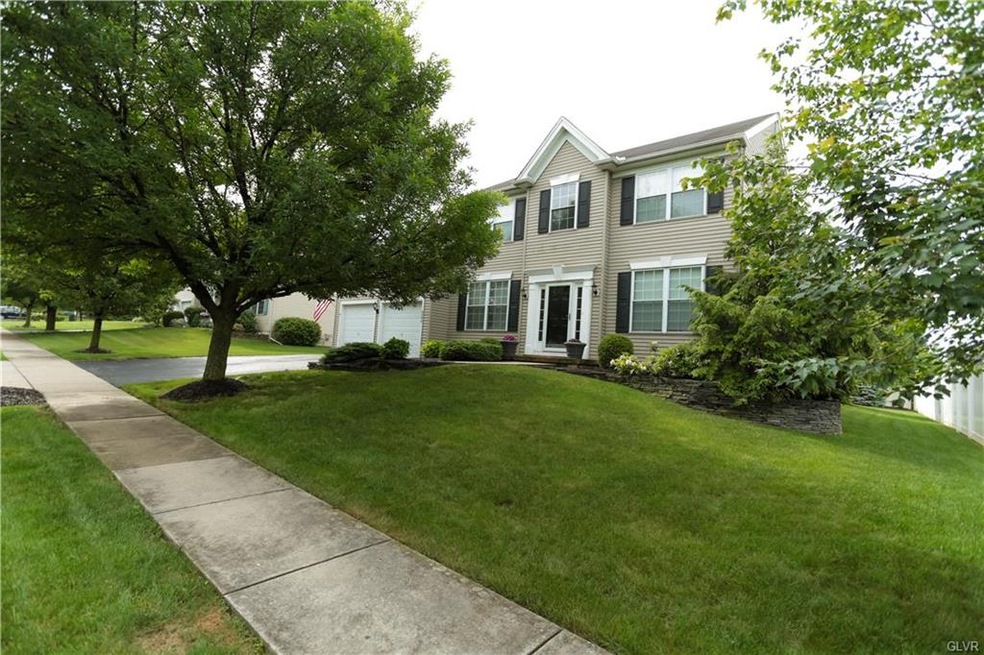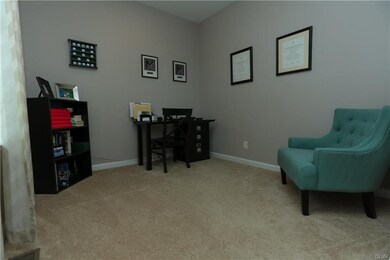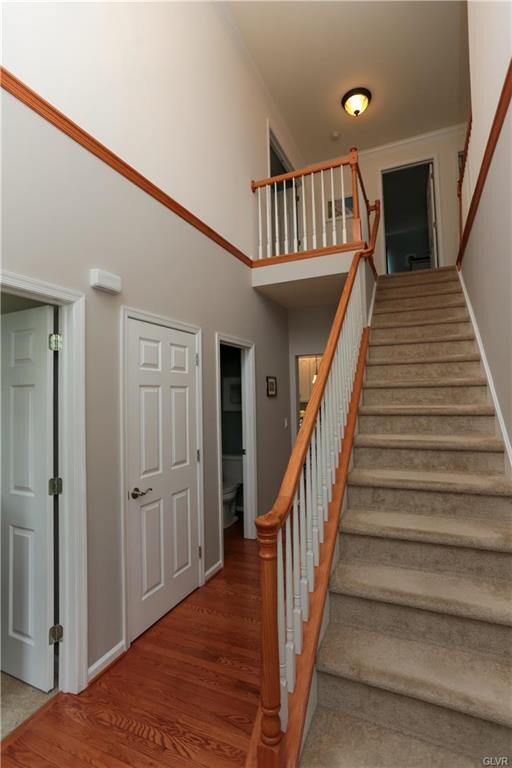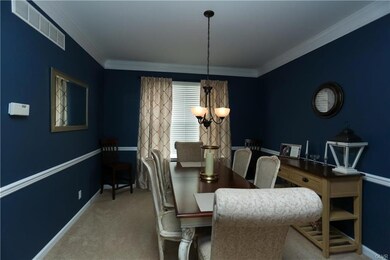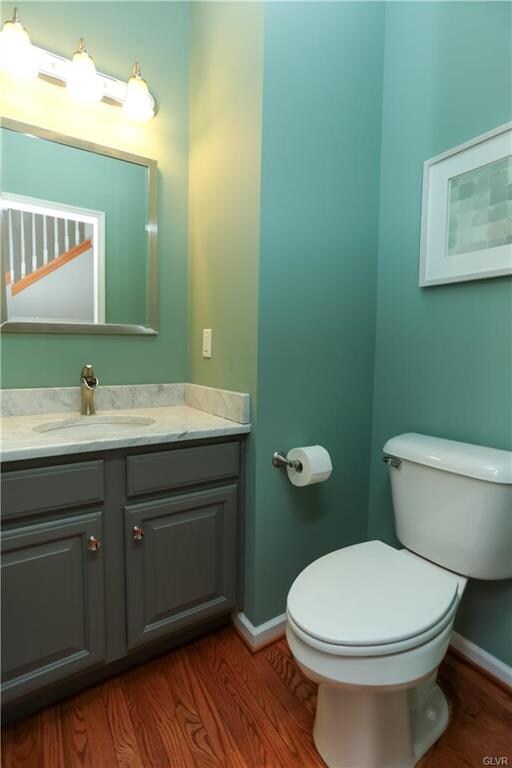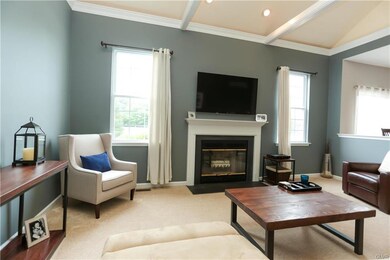
4990 Derby Ln Bethlehem, PA 18020
Bethlehem Township NeighborhoodHighlights
- Colonial Architecture
- Vaulted Ceiling
- Den
- Family Room with Fireplace
- Wood Flooring
- Cul-De-Sac
About This Home
As of June 2025LOCATION...LOCATION..Don't Miss The Chance to Own this "LIKE NEW" Home just steps away from Bethlehem Township Community Center. This 4 Bedroom 3 Bath Home is Updated and Move in Ready! The Center Hall Foyer is Bright and Welcoming with a Den and Formal Living Room to the Front of the Home. The Bright and Spacious Kitchen is updated with White Cabinets...Granite Counter Tops...Center Island with Seating..Wood Floors..Gray Beveled Subway Tile..Separate Eat in Area and Sliding Glass Doors Leading to Grand Paver Patio...The First Floor Also Hosts A Family Room With Fire Place, Dining Room with Crown Molding and Large Laundry Room with Plenty of Storage. The Second Floor Opens to 4 Nice Size Bedrooms. The Master is Roomy and Has an Impressively Large Walk in Closet. Don't Miss the Master Bath with Double Sink, Soaking Tub and Walk in Shower. This house is a must see with so much to offer..Basement with high ceilings...Flat lot...Close to path to Community Center!!
Last Agent to Sell the Property
IronValley RE of Lehigh Valley Listed on: 06/20/2018

Home Details
Home Type
- Single Family
Est. Annual Taxes
- $8,692
Year Built
- Built in 2002
Lot Details
- 0.27 Acre Lot
- Cul-De-Sac
- Level Lot
- Property is zoned Ob
Home Design
- Colonial Architecture
- Asphalt Roof
- Vinyl Construction Material
Interior Spaces
- 2,546 Sq Ft Home
- 2-Story Property
- Vaulted Ceiling
- Window Screens
- Entrance Foyer
- Family Room with Fireplace
- Family Room Downstairs
- Dining Room
- Den
- Utility Room
- Basement Fills Entire Space Under The House
- Fire and Smoke Detector
- Property Views
Kitchen
- Eat-In Kitchen
- Gas Oven
- Self-Cleaning Oven
- Microwave
- Dishwasher
- Kitchen Island
- Disposal
Flooring
- Wood
- Wall to Wall Carpet
- Tile
- Vinyl
Bedrooms and Bathrooms
- 4 Bedrooms
- Walk-In Closet
Laundry
- Laundry on main level
- Washer and Dryer Hookup
Parking
- 2 Car Attached Garage
- Garage Door Opener
- On-Street Parking
- Off-Street Parking
Outdoor Features
- Patio
- Shed
- Porch
Schools
- Farmersvlle Elementary School
- East Hills Middle School
- Freedom High School
Utilities
- Forced Air Heating and Cooling System
- Heating System Uses Gas
- 101 to 200 Amp Service
- Gas Water Heater
Community Details
- Highland Park Subdivision
Listing and Financial Details
- Assessor Parcel Number M8-9-12-27
Ownership History
Purchase Details
Home Financials for this Owner
Home Financials are based on the most recent Mortgage that was taken out on this home.Purchase Details
Home Financials for this Owner
Home Financials are based on the most recent Mortgage that was taken out on this home.Purchase Details
Home Financials for this Owner
Home Financials are based on the most recent Mortgage that was taken out on this home.Purchase Details
Similar Homes in Bethlehem, PA
Home Values in the Area
Average Home Value in this Area
Purchase History
| Date | Type | Sale Price | Title Company |
|---|---|---|---|
| Deed | $525,000 | None Listed On Document | |
| Deed | $372,000 | Realty Abstract Inc | |
| Deed | $335,000 | Attorney | |
| Deed | $260,000 | -- |
Mortgage History
| Date | Status | Loan Amount | Loan Type |
|---|---|---|---|
| Open | $380,000 | New Conventional | |
| Previous Owner | $359,584 | FHA | |
| Previous Owner | $318,250 | New Conventional | |
| Previous Owner | $15,000 | Credit Line Revolving | |
| Previous Owner | $10,000 | Future Advance Clause Open End Mortgage | |
| Previous Owner | $90,965 | Unknown | |
| Previous Owner | $36,360 | Unknown | |
| Previous Owner | $16,000 | Credit Line Revolving | |
| Previous Owner | $288,000 | New Conventional |
Property History
| Date | Event | Price | Change | Sq Ft Price |
|---|---|---|---|---|
| 06/25/2025 06/25/25 | Sold | $525,000 | -4.5% | $206 / Sq Ft |
| 06/01/2025 06/01/25 | Off Market | $549,900 | -- | -- |
| 05/24/2025 05/24/25 | For Sale | $549,900 | +47.8% | $216 / Sq Ft |
| 09/14/2018 09/14/18 | Sold | $372,000 | -2.1% | $146 / Sq Ft |
| 07/18/2018 07/18/18 | Pending | -- | -- | -- |
| 06/20/2018 06/20/18 | For Sale | $379,900 | +13.4% | $149 / Sq Ft |
| 07/17/2015 07/17/15 | Sold | $335,000 | -1.4% | $132 / Sq Ft |
| 05/14/2015 05/14/15 | Pending | -- | -- | -- |
| 05/05/2015 05/05/15 | For Sale | $339,900 | -- | $134 / Sq Ft |
Tax History Compared to Growth
Tax History
| Year | Tax Paid | Tax Assessment Tax Assessment Total Assessment is a certain percentage of the fair market value that is determined by local assessors to be the total taxable value of land and additions on the property. | Land | Improvement |
|---|---|---|---|---|
| 2025 | $1,219 | $112,900 | $25,700 | $87,200 |
| 2024 | $8,664 | $112,900 | $25,700 | $87,200 |
| 2023 | $8,692 | $112,900 | $25,700 | $87,200 |
| 2022 | $8,614 | $112,900 | $25,700 | $87,200 |
| 2021 | $8,548 | $112,900 | $25,700 | $87,200 |
| 2020 | $8,558 | $112,900 | $25,700 | $87,200 |
| 2019 | $8,525 | $112,900 | $25,700 | $87,200 |
| 2018 | $8,291 | $112,900 | $25,700 | $87,200 |
| 2017 | $8,235 | $112,900 | $25,700 | $87,200 |
| 2016 | -- | $112,900 | $25,700 | $87,200 |
| 2015 | -- | $112,900 | $25,700 | $87,200 |
| 2014 | -- | $112,900 | $25,700 | $87,200 |
Agents Affiliated with this Home
-
Lori Campbell

Seller's Agent in 2025
Lori Campbell
Coldwell Banker Heritage R E
(610) 360-2413
9 in this area
211 Total Sales
-
Craig Liles

Buyer's Agent in 2025
Craig Liles
IronValley RE of Lehigh Valley
(484) 903-1069
3 in this area
197 Total Sales
-
Melissa Garcsar
M
Seller's Agent in 2018
Melissa Garcsar
IronValley RE of Lehigh Valley
(610) 762-1313
24 Total Sales
-
Stephen Casey

Buyer's Agent in 2018
Stephen Casey
Casey Real Estate
(484) 232-9384
77 Total Sales
-
Denise Rich

Seller's Agent in 2015
Denise Rich
RE/MAX
9 in this area
102 Total Sales
-
The Denise & Jul Rich Team

Seller Co-Listing Agent in 2015
The Denise & Jul Rich Team
RE/MAX
(610) 691-6100
8 in this area
102 Total Sales
Map
Source: Greater Lehigh Valley REALTORS®
MLS Number: 583902
APN: M8-9-12-27-0205
- 4950 Long Dr
- 2324 Raya Way
- 2742 Farmersville Rd
- 2710 Farmersville Rd
- 2151 Cook Dr
- 5007 Freemansburg Ave
- 108 Brandywine Dr
- 1932 Farmersville Rd
- 4830 Charles St
- 4122 Rexford Dr
- 4711 Concord Cir
- 104 Franklin Ct
- 3530 New Hampshire Ave
- 4001 Ferncroft Ln
- 4110 Ginger Ln
- 2560 14th St
- 4178 Rexford Dr
- 3940 Dewalt St
- 4006 Easton Ave
- 4017 Birch Dr
