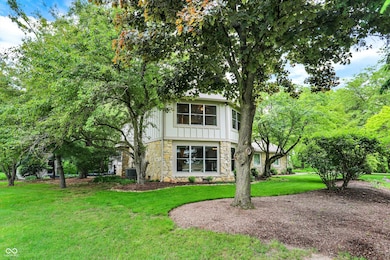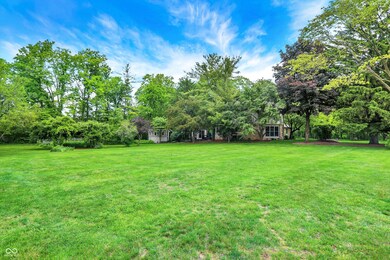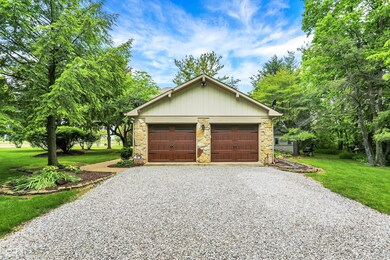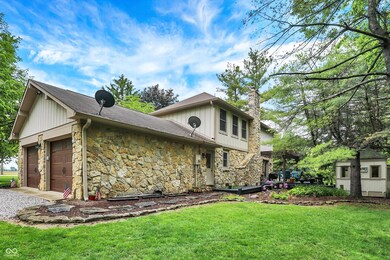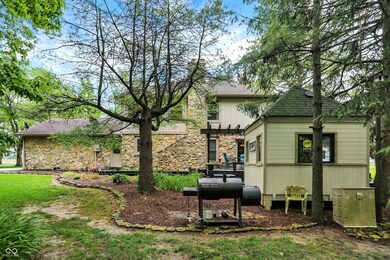
4990 E County Road 750 S Brownsburg, IN 46112
Estimated payment $4,350/month
Highlights
- Guest House
- Updated Kitchen
- Mature Trees
- Perry Worth Elementary School Rated A-
- 4.5 Acre Lot
- Wood Flooring
About This Home
Nestled on 4.5 picturesque acres, this wonderful 3-bedroom, 2.5-bath home offers a tranquil retreat surrounded by mature trees and a winding creek. Hardwood floors flow throughout the main and upper levels, lending warmth and character to every room. The main level welcomes you with an inviting family room anchored by a unique stone fireplace with high-efficiency wood burning insert that heats the entire main level, a spacious kitchen with large center island, and a dining room wrapped in a wall of windows that bring the outdoors in. The open floor plan provides the ideal space for entertaining family and friends. Upstairs, the spacious master suite features an en-suite bath with double vanities, granite countertops, a tiled shower, and a large walk-in closet. Two additional generously sized bedrooms complete the upper level. Step outside onto the expansive deck, where you'll be surrounded by the beauty of mature trees. A charming koi pond adds to the serenity, while a quaint gazebo invites you to sit back and relax. The 36' x 26' pole barn offers plenty of space for recreational vehicles and extra storage.(2) 14' doors and 30 AMP RV plug in allow for your largest toys! Also on the property, a delightful cottage could serve as the perfect greenhouse or a whimsical children's playhouse. Wander the trails that wind through open fields, beneath the canopy of old-growth trees, and along the gentle flow of the creek-an idyllic setting for those who appreciate nature, privacy, and the comforts of home.
Open House Schedule
-
Saturday, September 06, 20251:00 to 3:00 pm9/6/2025 1:00:00 PM +00:009/6/2025 3:00:00 PM +00:00Add to Calendar
-
Sunday, September 07, 20251:00 to 3:00 pm9/7/2025 1:00:00 PM +00:009/7/2025 3:00:00 PM +00:00Add to Calendar
Home Details
Home Type
- Single Family
Est. Annual Taxes
- $6,924
Year Built
- Built in 1978
Lot Details
- 4.5 Acre Lot
- Mature Trees
Parking
- 2 Car Attached Garage
- Garage Door Opener
Interior Spaces
- 2-Story Property
- Paddle Fans
- Living Room with Fireplace
- Formal Dining Room
- Crawl Space
- Pull Down Stairs to Attic
Kitchen
- Updated Kitchen
- Eat-In Kitchen
- Breakfast Bar
- Oven
- Electric Cooktop
- Range Hood
- Dishwasher
- Disposal
Flooring
- Wood
- Ceramic Tile
Bedrooms and Bathrooms
- 3 Bedrooms
- Walk-In Closet
- Dual Vanity Sinks in Primary Bathroom
Laundry
- Dryer
- Washer
Outdoor Features
- Pole Barn
- Gazebo
Additional Homes
- Guest House
Schools
- Lebanon Middle School
- Lebanon Senior High School
Utilities
- Forced Air Heating and Cooling System
- Well
- Electric Water Heater
Community Details
- No Home Owners Association
Listing and Financial Details
- Assessor Parcel Number 060311000016000013
Map
Home Values in the Area
Average Home Value in this Area
Tax History
| Year | Tax Paid | Tax Assessment Tax Assessment Total Assessment is a certain percentage of the fair market value that is determined by local assessors to be the total taxable value of land and additions on the property. | Land | Improvement |
|---|---|---|---|---|
| 2024 | $5,763 | $657,500 | $48,100 | $609,400 |
| 2023 | $5,469 | $608,100 | $48,100 | $560,000 |
| 2022 | $4,386 | $500,900 | $48,100 | $452,800 |
| 2021 | $4,154 | $444,500 | $48,100 | $396,400 |
| 2020 | $3,930 | $434,000 | $48,100 | $385,900 |
| 2019 | $3,329 | $395,700 | $48,100 | $347,600 |
| 2018 | $3,359 | $372,000 | $48,100 | $323,900 |
| 2017 | $3,131 | $360,300 | $48,100 | $312,200 |
| 2016 | $3,156 | $341,200 | $48,100 | $293,100 |
| 2014 | $2,094 | $255,500 | $53,000 | $202,500 |
| 2013 | $2,038 | $255,500 | $53,000 | $202,500 |
Property History
| Date | Event | Price | Change | Sq Ft Price |
|---|---|---|---|---|
| 09/02/2025 09/02/25 | Price Changed | $698,000 | -5.0% | $283 / Sq Ft |
| 07/14/2025 07/14/25 | Price Changed | $735,000 | -2.0% | $298 / Sq Ft |
| 05/29/2025 05/29/25 | For Sale | $749,900 | -- | $304 / Sq Ft |
Purchase History
| Date | Type | Sale Price | Title Company |
|---|---|---|---|
| Deed | -- | Chicago Title | |
| Quit Claim Deed | -- | -- | |
| Warranty Deed | -- | -- |
Mortgage History
| Date | Status | Loan Amount | Loan Type |
|---|---|---|---|
| Open | $219,050 | New Conventional | |
| Closed | $238,000 | New Conventional | |
| Previous Owner | $228,000 | New Conventional | |
| Previous Owner | $258,000 | Adjustable Rate Mortgage/ARM | |
| Previous Owner | $34,500 | Credit Line Revolving |
Similar Homes in Brownsburg, IN
Source: MIBOR Broker Listing Cooperative®
MLS Number: 22041769
APN: 06-03-11-000-016.000-013
- 7210 Covington St
- 7154 Covington St
- 5281 Spyglass Dr
- 7446 Legends Way
- 6775 S 475 E
- Prestige Plan at Cardinal Pointe - Enclave
- Prosperity Plan at Cardinal Pointe - Enclave
- Mystique Plan at Cardinal Pointe - Enclave
- Mercer Plan at Cardinal Pointe - Landings
- Boardwalk Plan at Cardinal Pointe - Landings
- Fifth Avenue Plan at Cardinal Pointe - Landings
- Park Place Plan at Cardinal Pointe - Landings
- Newberry Plan at Cardinal Pointe - Landings
- Palmary Plan at Cardinal Pointe - Enclave
- 7316 Legends Way
- 6745 S 475 E
- 6901 S 425 E
- 6801 S 425 E
- 5685 Stetson Dr
- 5695 Stetson Dr
- 4824 Oak Hill Dr
- 7071 Helm St
- 7822 Wahlberg Dr
- 5890 Royal Ln Unit ID1058529P
- 5890 Royal Ln Unit ID1058530P
- 5861 Royal Ln Unit ID1058525P
- 5861 Royal Ln Unit ID1058528P
- 5861 Royal Ln Unit ID1058533P
- 5861 Royal Ln Unit ID1058531P
- 5861 Royal Ln Unit ID1058532P
- 5813 Lilliana Ln
- 5821 Elevated Way
- 5718 Elevated Way Unit ID1058534P
- 5718 Elevated Way Unit ID1058527P
- 5821 Elevated Way Unit ID1228614P
- 5821 Elevated Way Unit ID1228612P
- 5821 Elevated Way Unit ID1228610P
- 5821 Elevated Way Unit ID1228613P
- 5825 Sunset Way Unit ID1228647P
- 5825 Sunset Way Unit ID1228653P

