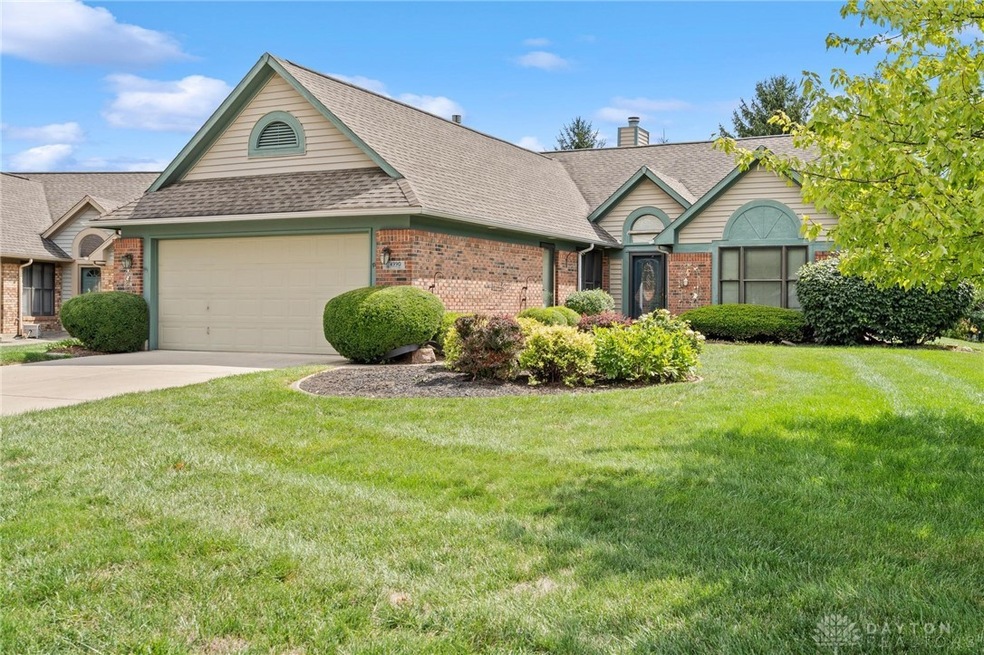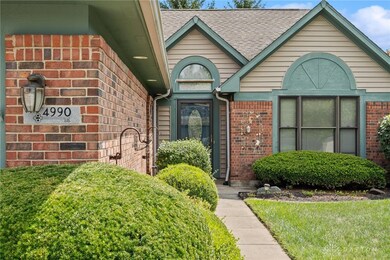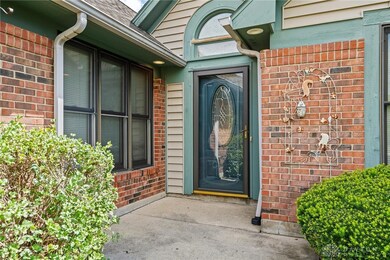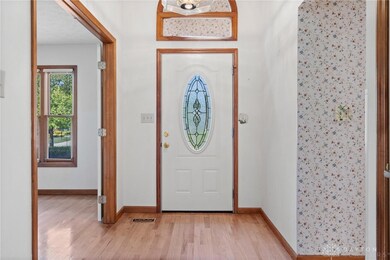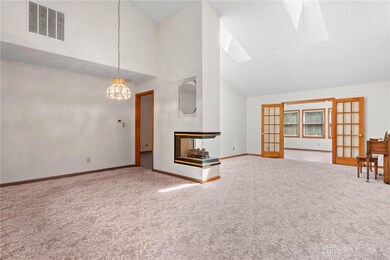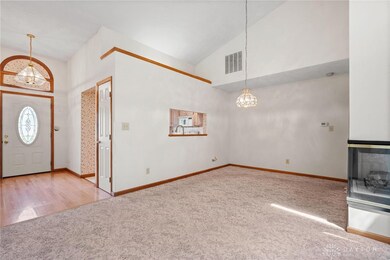
4990 Field Point Ct Dayton, OH 45440
Highlights
- Cathedral Ceiling
- 2 Car Attached Garage
- Patio
- Fairbrook Elementary School Rated A-
- Walk-In Closet
- Bathroom on Main Level
About This Home
As of September 2024Highly desired Walden Lakes home is ready for its new owner! Priced below market, this 2 bedroom+ office with spectacular all season room is the perfect home! Walk in the front door to a lovely open floor plan with a spacious office to the right. Kitchen is on the left with ample cabinet space and breakfast area and counter bar. Dining area is just on the other side of the kitchen with a a large living area with two skylights and vaulted ceilings! Double doors to the four season room are just off the living room, ideal for entertaining! Patio is off the 4 season room, Ideal for your beloved pet! This split floorplan home has the primary suite and ensuite bath to the left of the living/Dining area and spare bedroom to the right, with additional full bath located between the office and 2nd bedroom. Two car garage, beautiful landscaping and sprinkler system make this home even more perfect! HOA Covers Grass mowing, Lawn treatment, Bushes trimmed 2X a year, and snow removal. Tour today! This will not last long!
Last Agent to Sell the Property
Coldwell Banker Heritage Brokerage Phone: (937) 890-2200 Listed on: 08/21/2024

Home Details
Home Type
- Single Family
Est. Annual Taxes
- $4,374
Year Built
- 1993
Lot Details
- 9,365 Sq Ft Lot
- Lot Dimensions are 51 x 172
- Sprinkler System
HOA Fees
- $136 Monthly HOA Fees
Parking
- 2 Car Attached Garage
Home Design
- Brick Exterior Construction
- Slab Foundation
Interior Spaces
- 1,923 Sq Ft Home
- 1-Story Property
- Cathedral Ceiling
- Ceiling Fan
- Gas Fireplace
Kitchen
- Range
- Microwave
- Dishwasher
Bedrooms and Bathrooms
- 3 Bedrooms
- Walk-In Closet
- Bathroom on Main Level
- 2 Full Bathrooms
Additional Features
- Patio
- Forced Air Heating and Cooling System
Community Details
- Association fees include management
- Walden Lakes Sec 05 Subdivision
Listing and Financial Details
- Assessor Parcel Number B45000100020001900
Ownership History
Purchase Details
Home Financials for this Owner
Home Financials are based on the most recent Mortgage that was taken out on this home.Similar Homes in Dayton, OH
Home Values in the Area
Average Home Value in this Area
Purchase History
| Date | Type | Sale Price | Title Company |
|---|---|---|---|
| Warranty Deed | $320,000 | None Listed On Document |
Property History
| Date | Event | Price | Change | Sq Ft Price |
|---|---|---|---|---|
| 09/30/2024 09/30/24 | Sold | $320,000 | -4.5% | $166 / Sq Ft |
| 09/18/2024 09/18/24 | Pending | -- | -- | -- |
| 08/30/2024 08/30/24 | For Sale | $335,000 | 0.0% | $174 / Sq Ft |
| 08/22/2024 08/22/24 | Pending | -- | -- | -- |
| 08/21/2024 08/21/24 | For Sale | $335,000 | -- | $174 / Sq Ft |
Tax History Compared to Growth
Tax History
| Year | Tax Paid | Tax Assessment Tax Assessment Total Assessment is a certain percentage of the fair market value that is determined by local assessors to be the total taxable value of land and additions on the property. | Land | Improvement |
|---|---|---|---|---|
| 2024 | $4,374 | $95,220 | $19,110 | $76,110 |
| 2023 | $4,374 | $95,220 | $19,110 | $76,110 |
| 2022 | $3,372 | $67,780 | $12,740 | $55,040 |
| 2021 | $3,407 | $67,780 | $12,740 | $55,040 |
| 2020 | $3,311 | $67,780 | $12,740 | $55,040 |
| 2019 | $3,311 | $61,600 | $11,860 | $49,740 |
| 2018 | $3,018 | $61,600 | $11,860 | $49,740 |
| 2017 | $3,245 | $61,600 | $11,860 | $49,740 |
| 2016 | $3,245 | $63,910 | $11,860 | $52,050 |
| 2015 | $1,632 | $63,910 | $11,860 | $52,050 |
| 2014 | $1,602 | $63,910 | $11,860 | $52,050 |
Agents Affiliated with this Home
-
Kerry Santiago

Seller's Agent in 2024
Kerry Santiago
Coldwell Banker Heritage
(937) 231-9809
9 in this area
104 Total Sales
-
Stephen Ziehler

Buyer's Agent in 2024
Stephen Ziehler
Keller Williams Community Part
(937) 654-9881
5 in this area
42 Total Sales
Map
Source: Dayton REALTORS®
MLS Number: 918154
APN: B45-0001-0002-0-0019-00
- 4488 Bucksport Ct
- 3040 Fontano Dr
- 2765 Hemphill Rd
- 344 Wayside Dr
- 4533 Parklawn Dr
- 2617 Hemphill Rd
- 4086 Glenheath Dr
- 4217 Burchdale St
- 840 Acorn Dr
- 4424 Appleton Place
- 2430 Hemphill Rd
- 4555 Irelan St
- 2487 Santa Rosa Dr
- 4560 James Madison Trail
- 3127 Gracemore Ave
- 3116 Bromley Place
- 4161 Sunbeam Ave
- 2648 Parklawn Dr
- 2237 Hazelhurst Ct
- 4359 Sillman Place
