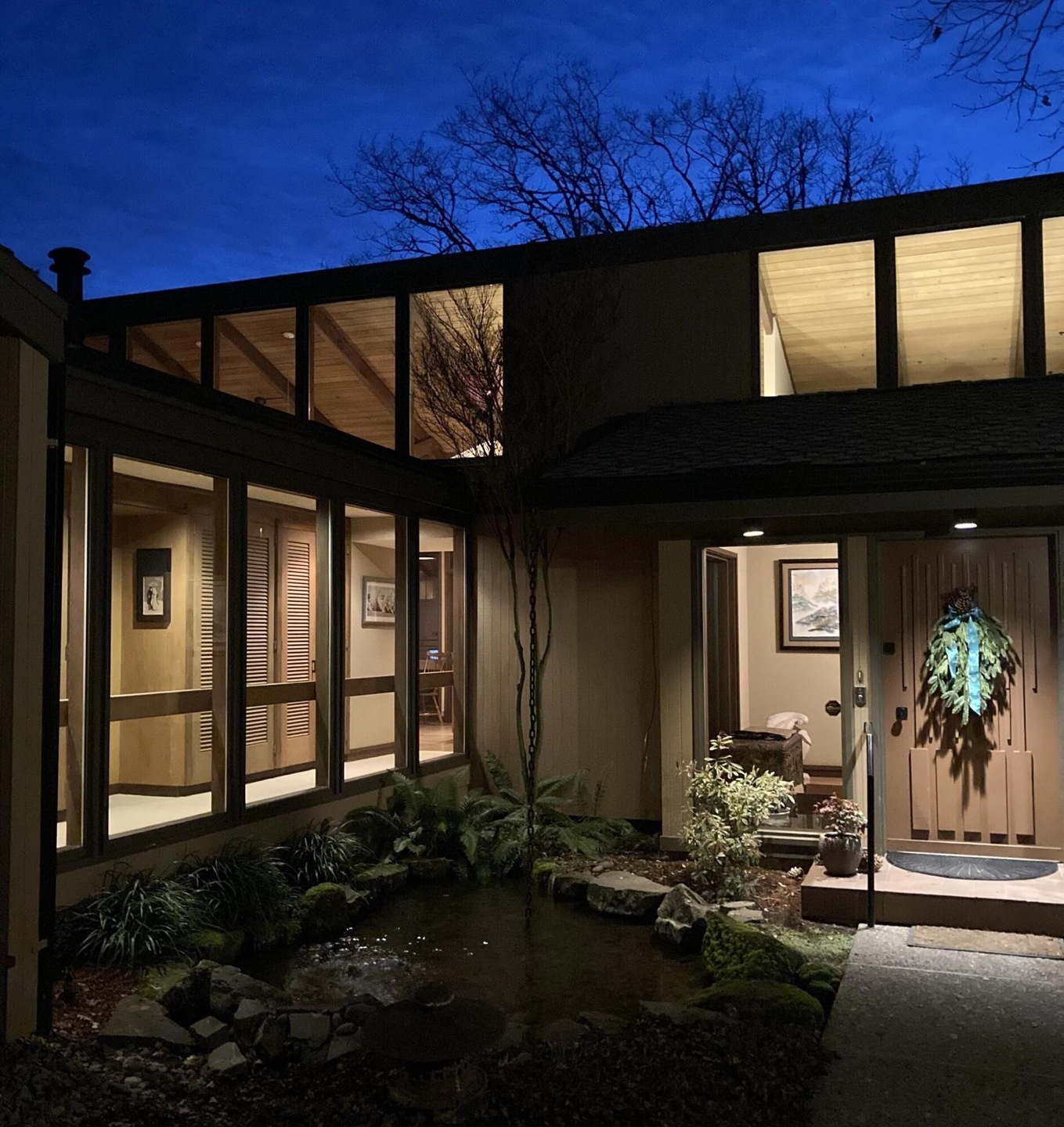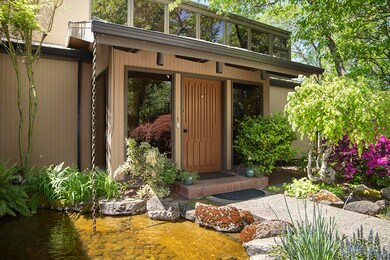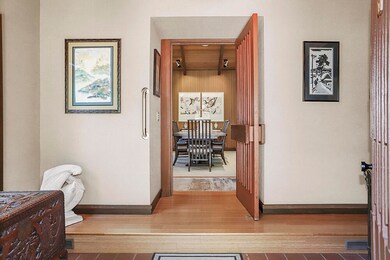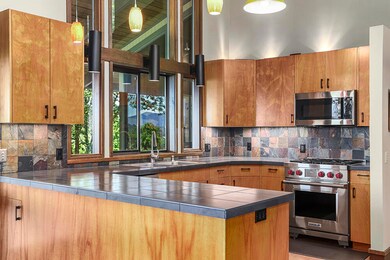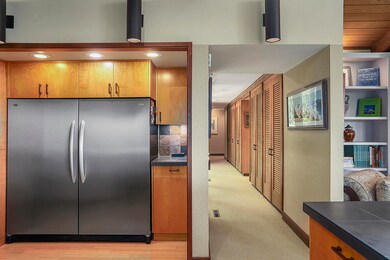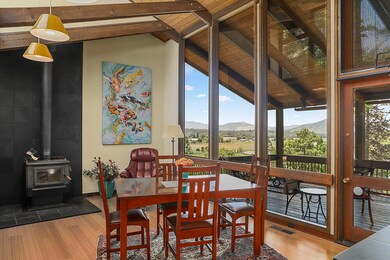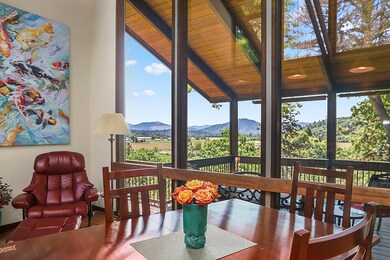
4990 Upper River Rd Grants Pass, OR 97526
Highlights
- Accessory Dwelling Unit (ADU)
- Gated Parking
- Deck
- RV Access or Parking
- Panoramic View
- Contemporary Architecture
About This Home
As of October 2023Architectural Art In Nature! Luxury Home, Panoramic Views & Lush Landscaping is a One Of A Kind Mid-Century 3 Bed/3Bath 2159 Sq. Ft. Wood & Glass Masterpiece! Features include: Lrg Private Entry, Vaulted Ceilings, Tile Floor, w/Windows Inviting Pond/Mature Garden In. Updated Kitchen, Hdwd Floors, Ample Storage, Open to Sitting Room, New Custom Built-Ins, Soaring Windows, Peaceful Deck, & Wood Stove with New Black Slate Hearth. Wood Burning Fireplace Rocked to the Vaulted Ceiling divides another Dining Area & Living Space with Built-In Shelving, & Private Deck. Mstr En Suite w/Vaulted Ceilings, Walk In Closet, Lg. Shower, Separate Vanity in the Water Closet & Private Deck. Guest Bedroom w/Office, Bthrm w/Walk-In Shower & Tile Floor. Newly built 600 Sq. Ft. Sea Ranch-style Casita features Magnificent Views, Full Bath w/Walk-In Shower & Walk-In Closet. 1152 Sq. Ft. Shop w/Concrete Slab, New Separate Power Panel, Roll Up Door. Gated Entry, Oversized 2 Car Garage. Small Orchard/Garden!
Last Agent to Sell the Property
Diana Pirelli
John L. Scott Medford Listed on: 06/09/2023
Last Buyer's Agent
Diana Pirelli
John L. Scott Medford Listed on: 06/09/2023
Home Details
Home Type
- Single Family
Est. Annual Taxes
- $2,501
Year Built
- Built in 1971
Lot Details
- 2.7 Acre Lot
- Fenced
- Drip System Landscaping
- Native Plants
- Sloped Lot
- Front and Back Yard Sprinklers
- Wooded Lot
- Garden
- Property is zoned RR2.5, RR2.5
Parking
- 2 Car Detached Garage
- Garage Door Opener
- Gravel Driveway
- Shared Driveway
- Gated Parking
- RV Access or Parking
Property Views
- Panoramic
- Mountain
- Territorial
- Valley
Home Design
- Contemporary Architecture
- Northwest Architecture
- Block Foundation
- Stem Wall Foundation
- Frame Construction
- Composition Roof
Interior Spaces
- 2,661 Sq Ft Home
- 1-Story Property
- Built-In Features
- Vaulted Ceiling
- Ceiling Fan
- Skylights
- Wood Burning Fireplace
- Double Pane Windows
- Wood Frame Window
- Aluminum Window Frames
- Mud Room
- Great Room with Fireplace
- Family Room
- Living Room with Fireplace
- Dining Room
- Home Office
- Laundry Room
Kitchen
- Eat-In Kitchen
- Range with Range Hood
- Microwave
- Dishwasher
- Kitchen Island
- Granite Countertops
- Tile Countertops
- Disposal
Flooring
- Wood
- Carpet
- Laminate
- Tile
Bedrooms and Bathrooms
- 3 Bedrooms
- Linen Closet
- Walk-In Closet
- In-Law or Guest Suite
- 3 Full Bathrooms
- Double Vanity
- Bathtub with Shower
- Bathtub Includes Tile Surround
Home Security
- Carbon Monoxide Detectors
- Fire and Smoke Detector
Eco-Friendly Details
- Sprinklers on Timer
Outdoor Features
- Deck
- Outdoor Water Feature
- Separate Outdoor Workshop
Additional Homes
- Accessory Dwelling Unit (ADU)
- 502 SF Accessory Dwelling Unit
Schools
- Ft Vannoy Elementary School
- Fleming Middle School
- North Valley High School
Utilities
- Central Air
- Heating System Uses Oil
- Heating System Uses Wood
- Well
- Water Heater
- Septic Tank
- Private Sewer
- Leach Field
Community Details
- No Home Owners Association
- Property is near a preserve or public land
Listing and Financial Details
- Exclusions: See Addendum
- Assessor Parcel Number R318536
Ownership History
Purchase Details
Home Financials for this Owner
Home Financials are based on the most recent Mortgage that was taken out on this home.Purchase Details
Purchase Details
Home Financials for this Owner
Home Financials are based on the most recent Mortgage that was taken out on this home.Similar Homes in Grants Pass, OR
Home Values in the Area
Average Home Value in this Area
Purchase History
| Date | Type | Sale Price | Title Company |
|---|---|---|---|
| Warranty Deed | $880,000 | First American Title | |
| Warranty Deed | $625,000 | Ticor Title Company Of Or | |
| Warranty Deed | $625,000 | Ticor Title Company Of Or |
Property History
| Date | Event | Price | Change | Sq Ft Price |
|---|---|---|---|---|
| 10/11/2023 10/11/23 | Sold | $880,000 | -2.1% | $331 / Sq Ft |
| 08/16/2023 08/16/23 | Pending | -- | -- | -- |
| 07/21/2023 07/21/23 | Price Changed | $899,000 | -2.3% | $338 / Sq Ft |
| 06/09/2023 06/09/23 | For Sale | $920,000 | +47.2% | $346 / Sq Ft |
| 04/03/2020 04/03/20 | Sold | $625,000 | 0.0% | $289 / Sq Ft |
| 12/29/2019 12/29/19 | Pending | -- | -- | -- |
| 12/29/2019 12/29/19 | For Sale | $625,000 | -- | $289 / Sq Ft |
Tax History Compared to Growth
Tax History
| Year | Tax Paid | Tax Assessment Tax Assessment Total Assessment is a certain percentage of the fair market value that is determined by local assessors to be the total taxable value of land and additions on the property. | Land | Improvement |
|---|---|---|---|---|
| 2024 | $3,033 | $408,960 | -- | -- |
| 2023 | $2,477 | $397,050 | $0 | $0 |
| 2022 | $2,501 | $385,490 | -- | -- |
| 2021 | $2,344 | $374,260 | $0 | $0 |
| 2020 | $2,094 | $309,800 | $0 | $0 |
| 2019 | $1,955 | $283,060 | $0 | $0 |
| 2018 | $2,096 | $300,490 | $0 | $0 |
| 2017 | $2,095 | $291,740 | $0 | $0 |
| 2016 | $2,125 | $341,190 | $0 | $0 |
| 2015 | $2,051 | $331,260 | $0 | $0 |
| 2014 | $1,999 | $321,620 | $0 | $0 |
Agents Affiliated with this Home
-
D
Seller's Agent in 2023
Diana Pirelli
John L. Scott Medford
-
Tyra Foxx

Seller's Agent in 2020
Tyra Foxx
Keller Williams Realty Southern Oregon
(541) 690-7536
19 Total Sales
Map
Source: Oregon Datashare
MLS Number: 220165687
APN: R318536
- 720 Azalea Dr
- 4441 Upper River Rd
- 515 Cambridge Dr
- 210 Sycamore Dr
- 4726 Lower River Rd
- 4189 Upper River Rd
- 4867 Lower River Rd
- 4574 Lower River Rd
- 5668 Upper River Rd
- 303 Sandlewood Dr
- 432 Ashwood Dr
- 202 Chestnut Ln
- 431 Ashwood Dr
- 328 Beechwood Dr
- 227 Chestnut Ln
- 224 Chestnut Ln
- 150 Fawn Dr
- 243 El Camino Way
- 4152 Leonard Rd
- 4500 Leonard Rd
