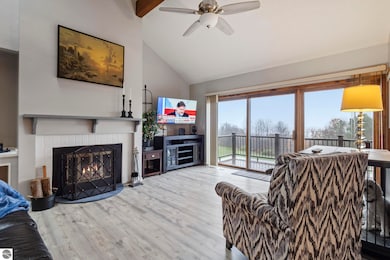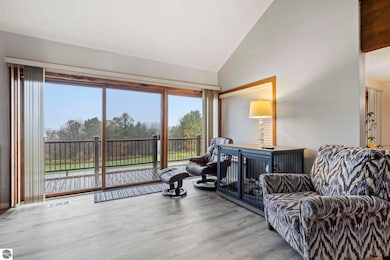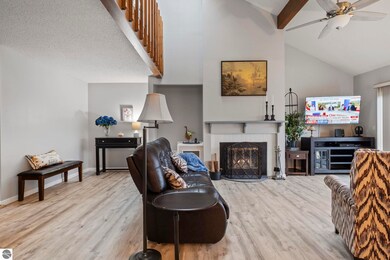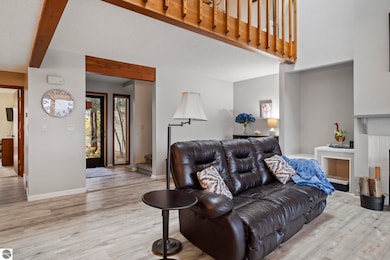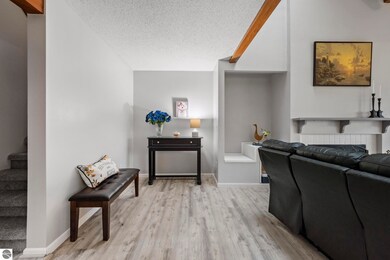
4991 N Crossover Dr Unit 802 Bellaire, MI 49615
Highlights
- Deeded Waterfront Access Rights
- Golf Course Community
- Deck
- 300 Feet of Waterfront
- Lake Privileges
- Cathedral Ceiling
About This Home
As of June 2025This tastefully updated 2550 SQFT condo boasts stunning fairway views of the Legend Golf Course, and sunsets over Lake Bellaire. This condo offers spacious living space, vaulted ceilings, an open kitchen with granite countertops, an adjoining dining space that opens to the deck space. Three large bedrooms with private bathrooms in each. The lower level features a finished walk out, large living area, game room, utility/ laundry room and handy man shop space. The condo includes a detached garage and storage shed large enough to store the included golf cart. This condo is located in the beautiful gated Points West community. It is minutes from downtown Bellaire and includes a pass to the private Lake Bellaire beach club. Recent updates include: New LVP flooring in the main living areas (living room, kitchen, entrance), new carpet on stairs and upper level, new composite decking on main level and upper deck, new covered gutters 2 years ago and a new water heater 2 year ago.
Last Agent to Sell the Property
Mike Wilkins
Coldwell Banker Schmidt-Bellai License #6501459403 Listed on: 11/07/2024

Last Buyer's Agent
Non Member Office
NON-MLS MEMBER OFFICE
Home Details
Home Type
- Single Family
Est. Annual Taxes
- $21
Year Built
- Built in 1985
Lot Details
- 300 Feet of Waterfront
- Lake Front
- Landscaped
- Lot Has A Rolling Slope
- Sprinkler System
- Cleared Lot
- The community has rules related to zoning restrictions
HOA Fees
- $660 Monthly HOA Fees
Property Views
- Water
- Golf Course
- Countryside Views
Home Design
- Tri-Level Property
- Slab Foundation
- Fire Rated Drywall
- Frame Construction
- Asphalt Roof
- Cement Board or Planked
Interior Spaces
- 2,550 Sq Ft Home
- Beamed Ceilings
- Cathedral Ceiling
- Skylights
- Fireplace
- Drapes & Rods
- Blinds
- Loft
- Workshop
Kitchen
- Oven or Range
- Recirculated Exhaust Fan
- Microwave
- Freezer
- Dishwasher
- Kitchen Island
- Granite Countertops
- Disposal
Bedrooms and Bathrooms
- 3 Bedrooms
- Walk-In Closet
- 3 Full Bathrooms
- Granite Bathroom Countertops
Laundry
- Dryer
- Washer
Parking
- 1 Car Detached Garage
- Garage Door Opener
Outdoor Features
- Deeded Waterfront Access Rights
- Property is near a lake
- Waterfront Park
- Lake Privileges
- Deck
- Shed
Location
- Ground Level Unit
Utilities
- Forced Air Heating and Cooling System
- Community Well
- Natural Gas Water Heater
- Community Sewer or Septic
- Cable TV Available
Community Details
Overview
- Association fees include water, sewer, trash removal, snow removal, lawn care, exterior maintenance, fire insurance
- Shanty Creek Resort Community
Recreation
- Golf Course Community
- Community Pool
- Water Sports
- Trails
Ownership History
Purchase Details
Home Financials for this Owner
Home Financials are based on the most recent Mortgage that was taken out on this home.Purchase Details
Purchase Details
Similar Homes in Bellaire, MI
Home Values in the Area
Average Home Value in this Area
Purchase History
| Date | Type | Sale Price | Title Company |
|---|---|---|---|
| Warranty Deed | $249,000 | None Available | |
| Warranty Deed | $215,000 | -- | |
| Deed | $185,500 | -- | |
| Warranty Deed | $185,500 | Corporate Title Agency |
Property History
| Date | Event | Price | Change | Sq Ft Price |
|---|---|---|---|---|
| 06/09/2025 06/09/25 | Sold | $415,000 | -11.7% | $163 / Sq Ft |
| 04/21/2025 04/21/25 | Pending | -- | -- | -- |
| 03/10/2025 03/10/25 | Price Changed | $469,900 | -2.1% | $184 / Sq Ft |
| 11/07/2024 11/07/24 | For Sale | $479,900 | +92.7% | $188 / Sq Ft |
| 09/15/2020 09/15/20 | Sold | $249,000 | 0.0% | $98 / Sq Ft |
| 07/10/2020 07/10/20 | Price Changed | $249,000 | -3.9% | $98 / Sq Ft |
| 04/22/2020 04/22/20 | For Sale | $259,000 | -- | $102 / Sq Ft |
Tax History Compared to Growth
Tax History
| Year | Tax Paid | Tax Assessment Tax Assessment Total Assessment is a certain percentage of the fair market value that is determined by local assessors to be the total taxable value of land and additions on the property. | Land | Improvement |
|---|---|---|---|---|
| 2024 | $21 | $185,600 | $0 | $0 |
| 2023 | $2,005 | $145,900 | $0 | $0 |
| 2022 | $1,849 | $0 | $0 | $0 |
| 2021 | $1,849 | $114,300 | $0 | $0 |
| 2020 | $4,008 | $114,100 | $0 | $0 |
| 2019 | $3,940 | $93,900 | $0 | $0 |
| 2018 | $3,169 | $96,300 | $0 | $0 |
| 2017 | $3,105 | $94,900 | $0 | $0 |
| 2016 | $2,618 | $96,000 | $0 | $0 |
| 2015 | -- | $77,100 | $0 | $0 |
| 2014 | -- | $72,000 | $0 | $0 |
| 2013 | -- | $91,200 | $0 | $0 |
Agents Affiliated with this Home
-
M
Seller's Agent in 2025
Mike Wilkins
Coldwell Banker Schmidt-Bellai
(231) 419-0272
-
N
Buyer's Agent in 2025
Non Member Office
NON-MLS MEMBER OFFICE
-
Deborah Alexander

Seller's Agent in 2020
Deborah Alexander
Alexander North Properties
(231) 564-0500
301 Total Sales
-
Julia Pietrowicz

Buyer's Agent in 2020
Julia Pietrowicz
Keller Williams Northern Michi
(231) 360-0739
334 Total Sales
Map
Source: Northern Great Lakes REALTORS® MLS
MLS Number: 1928869
APN: 05-10-500-011-00
- 5678 N Crossover Dr Unit 2
- 127 Founders Ridge
- Unit 128 Founders Ridge
- Unit 128 Founders Ridge Unit 128
- 4673 N Crossover Dr Unit 562
- 4673 N Crossover Dr
- 4673 N Crossover Dr Unit 570
- 5666 Shanty Creek Rd Unit 910
- 5666 Shanty Creek Rd Unit 911
- 5712 Shanty Creek Rd
- 5712 Shanty Creek Rd Unit 669
- 5712 Shanty Creek Rd Unit 676
- 4826 N Crossover Dr Unit 721
- 5670 Shanty Creek Rd Unit 3
- 5610 Shanty Creek Rd Unit 109
- 5350 Golfview Rd
- 5417 Golfview Dr
- 82 Bogey Run
- 84 Legend Trail
- Lot 68 Legend Trail


