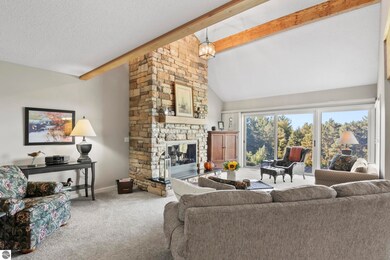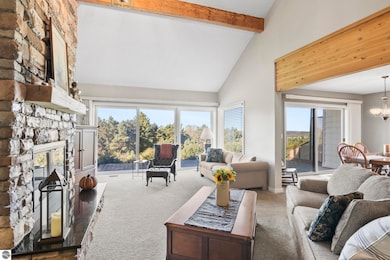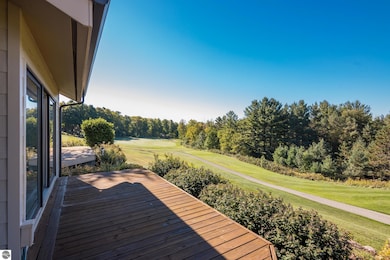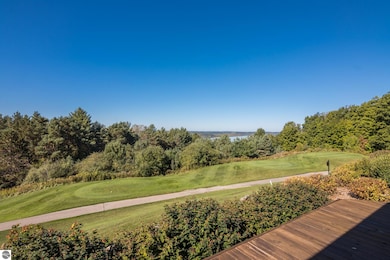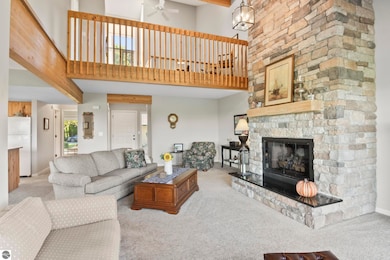
4991 N Crossover Dr Unit 811 Bellaire, MI 49615
Highlights
- Deeded Waterfront Access Rights
- Ski Accessible
- Sandy Beach
- 300 Feet of Waterfront
- Golf Course Community
- Lake Privileges
About This Home
As of May 2025Wonderful views of Lake Bellaire are yours to enjoy from this updated condominium in the gated community of Points West, a premier association of only 23 units within the Summit Village of Shanty Creek Resort. Take in four seasons of activities at the resort, consisting of Shanty Creek, Cedar River Village and Schuss Mountain. This unit has a number of custom updates compared to other similar units & is being offered furnished. Along with stunning views of the third hole of the Legend golf course & Lake Bellaire, the two story fireplace is a focal point of the living room. An expansive deck expands your space for entertaining & enjoying the views. The custom-designed & remodeled kitchen offers beautiful cabinetry & quartz counters. The master suite is highlighted by the views & an updated composite balcony. An ensuite bath includes a jetted garden tub, updated vanity with quartz counters & the suite has a large walk-in closet. Guests will appreciate their privacy too, with the upstairs guest bedroom having an ensuite bath & the main floor bedroom having an adjacent bath. Other updates within the last 7 years are all interior doors, composite front balconies, electrical receptacles with USB ports, interconnected hard-wired smoke detectors, furnace & A/C (2 years ago), roof, gutters, & siding. This condo is the at the north end of the development, assuring you a peaceful environment. Completing the residence is a private garage, so you can keep your car & golf cart out of the weather. Whatever the season, there are activities to enjoy with 5 golf courses, ski mountains, area trails for hiking, biking or snowshoeing, and some of the finest rivers & lakes in the state. Best of all, you can head to the Shanty Creek Beach Club on fabulous, sandy bottom, Lake Bellaire. This condominium is ready for you to move in and start creating your own Up North memories! Be sure to check out the virtual tour for a 3D view of the condo.
Last Agent to Sell the Property
Keller Williams Northern Michi License #6502372398 Listed on: 10/01/2024

Home Details
Home Type
- Single Family
Est. Annual Taxes
- $3,347
Year Built
- Built in 1984
Lot Details
- 300 Feet of Waterfront
- Lake Front
- Sandy Beach
- Landscaped
- Level Lot
- The community has rules related to zoning restrictions
HOA Fees
- $660 Monthly HOA Fees
Property Views
- Water
- Golf Course
Home Design
- Contemporary Architecture
- Block Foundation
- Fire Rated Drywall
- Frame Construction
- Asphalt Roof
- Cement Board or Planked
Interior Spaces
- 1,850 Sq Ft Home
- 2-Story Property
- Beamed Ceilings
- Cathedral Ceiling
- Ceiling Fan
- Gas Fireplace
- Blinds
- Entrance Foyer
- Great Room
- Loft
Kitchen
- Oven or Range
- Recirculated Exhaust Fan
- Microwave
- Dishwasher
- Solid Surface Countertops
- Disposal
Bedrooms and Bathrooms
- 3 Bedrooms
- Walk-In Closet
- Jetted Tub in Primary Bathroom
Laundry
- Dryer
- Washer
Basement
- Partial Basement
- Crawl Space
Parking
- 1 Car Detached Garage
- Garage Door Opener
Eco-Friendly Details
- Energy-Efficient Windows
- ENERGY STAR Qualified Equipment for Heating
Outdoor Features
- Deeded Waterfront Access Rights
- Property is near a lake
- Waterfront Park
- Lake Privileges
- Balcony
- Deck
- Shed
- Rain Gutters
Utilities
- Forced Air Heating and Cooling System
- Programmable Thermostat
- Community Well
- Natural Gas Water Heater
- Community Sewer or Septic
- Cable TV Available
Additional Features
- Stepless Entry
- Ground Level Unit
Community Details
Overview
- Association fees include water, sewer, trash removal, snow removal, lawn care, exterior maintenance, liability insurance, fire insurance
- Points West Community
Amenities
- Common Area
- Clubhouse
Recreation
- Golf Course Community
- Tennis Courts
- Exercise Course
- Community Pool
- Community Spa
- Water Sports
- Trails
- Ski Accessible
Similar Homes in Bellaire, MI
Home Values in the Area
Average Home Value in this Area
Property History
| Date | Event | Price | Change | Sq Ft Price |
|---|---|---|---|---|
| 05/02/2025 05/02/25 | Sold | $455,000 | -7.1% | $246 / Sq Ft |
| 10/01/2024 10/01/24 | For Sale | $490,000 | -- | $265 / Sq Ft |
Tax History Compared to Growth
Agents Affiliated with this Home
-
Julia Pietrowicz

Seller's Agent in 2025
Julia Pietrowicz
Keller Williams Northern Michi
(231) 360-0739
334 Total Sales
-
Deborah Alexander

Buyer's Agent in 2025
Deborah Alexander
Alexander North Properties
(231) 564-0500
301 Total Sales
Map
Source: Northern Great Lakes REALTORS® MLS
MLS Number: 1927762
- 5678 N Crossover Dr Unit 2
- 127 Founders Ridge
- Unit 128 Founders Ridge
- Unit 128 Founders Ridge Unit 128
- 4673 N Crossover Dr Unit 562
- 4673 N Crossover Dr
- 4673 N Crossover Dr Unit 570
- 5666 Shanty Creek Rd Unit 910
- 5666 Shanty Creek Rd Unit 911
- 5712 Shanty Creek Rd
- 5712 Shanty Creek Rd Unit 669
- 5712 Shanty Creek Rd Unit 676
- 4826 N Crossover Dr Unit 721
- 5670 Shanty Creek Rd Unit 3
- 5610 Shanty Creek Rd Unit 109
- 5350 Golfview Rd
- 5417 Golfview Dr
- 82 Bogey Run
- 84 Legend Trail
- Lot 68 Legend Trail


