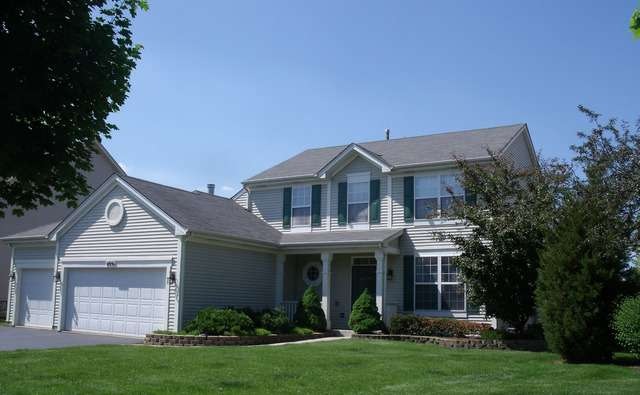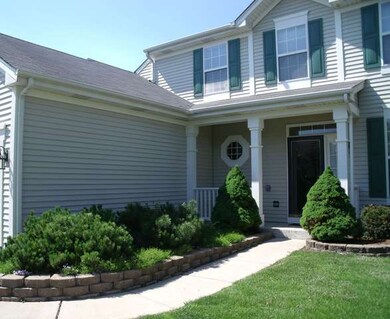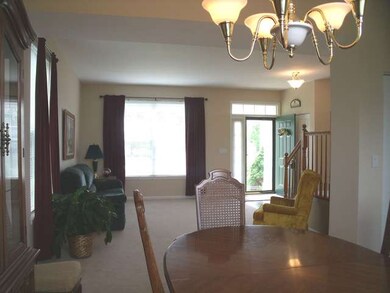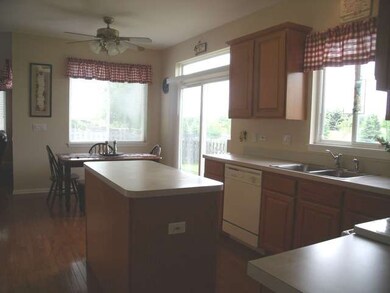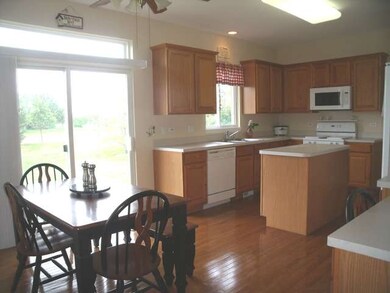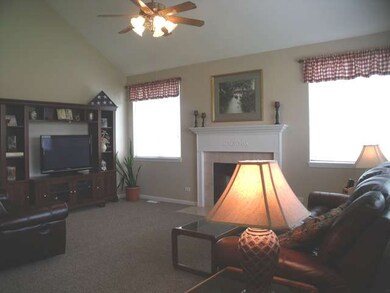
4991 Princeton Ln Lake In the Hills, IL 60156
3
Beds
3
Baths
2,100
Sq Ft
10,019
Sq Ft Lot
Highlights
- Vaulted Ceiling
- Wood Flooring
- Attached Garage
- Martin Elementary School Rated A
- Loft
- Garden Bath
About This Home
As of August 2014Sunny home in move-in mint condition! Newly painted inside & out! Newly polished wood floors and clean carpets! They even painted the basement storage room floors! The furnace/central air/Aprilaire air filter/Aprilaire humidifier have been fully serviced! New water heater! Nothing left for you to do but relax and enjoy the inviting open spaces and very private back yard for your summer parties with Family & Friends
Home Details
Home Type
- Single Family
Est. Annual Taxes
- $8,062
Year Built
- 2001
Parking
- Attached Garage
- Garage Transmitter
- Garage Door Opener
- Driveway
- Parking Included in Price
- Garage Is Owned
Home Design
- Aluminum Siding
- Steel Siding
- Vinyl Siding
Interior Spaces
- Vaulted Ceiling
- Gas Log Fireplace
- Loft
- Wood Flooring
- Partially Finished Basement
- Partial Basement
- Laundry on main level
Bedrooms and Bathrooms
- Primary Bathroom is a Full Bathroom
- Dual Sinks
- Garden Bath
- Separate Shower
Utilities
- Forced Air Heating and Cooling System
- Heating System Uses Gas
Map
Create a Home Valuation Report for This Property
The Home Valuation Report is an in-depth analysis detailing your home's value as well as a comparison with similar homes in the area
Home Values in the Area
Average Home Value in this Area
Property History
| Date | Event | Price | Change | Sq Ft Price |
|---|---|---|---|---|
| 05/01/2025 05/01/25 | For Sale | $449,000 | +96.4% | $214 / Sq Ft |
| 08/14/2014 08/14/14 | Sold | $228,600 | -4.2% | $109 / Sq Ft |
| 06/28/2014 06/28/14 | Pending | -- | -- | -- |
| 06/06/2014 06/06/14 | For Sale | $238,600 | -- | $114 / Sq Ft |
Source: Midwest Real Estate Data (MRED)
Tax History
| Year | Tax Paid | Tax Assessment Tax Assessment Total Assessment is a certain percentage of the fair market value that is determined by local assessors to be the total taxable value of land and additions on the property. | Land | Improvement |
|---|---|---|---|---|
| 2023 | $8,062 | $107,803 | $5,021 | $102,782 |
| 2022 | $7,706 | $98,163 | $4,572 | $93,591 |
| 2021 | $7,464 | $92,450 | $4,306 | $88,144 |
| 2020 | $7,360 | $89,984 | $4,191 | $85,793 |
| 2019 | $7,182 | $87,687 | $4,084 | $83,603 |
| 2018 | $7,316 | $87,555 | $4,596 | $82,959 |
| 2017 | $7,175 | $82,513 | $4,331 | $78,182 |
| 2016 | $7,240 | $78,450 | $4,118 | $74,332 |
| 2013 | -- | $64,407 | $13,212 | $51,195 |
Source: Public Records
Mortgage History
| Date | Status | Loan Amount | Loan Type |
|---|---|---|---|
| Open | $204,000 | New Conventional | |
| Closed | $25,000 | Credit Line Revolving | |
| Closed | $217,170 | New Conventional | |
| Previous Owner | $159,000 | New Conventional | |
| Previous Owner | $206,000 | Fannie Mae Freddie Mac | |
| Previous Owner | $211,200 | No Value Available | |
| Previous Owner | $140,000 | Unknown |
Source: Public Records
Deed History
| Date | Type | Sale Price | Title Company |
|---|---|---|---|
| Interfamily Deed Transfer | -- | First American Title | |
| Deed | $229,000 | Pntn Inc | |
| Interfamily Deed Transfer | -- | None Available | |
| Deed | $222,360 | -- |
Source: Public Records
Similar Home in Lake In the Hills, IL
Source: Midwest Real Estate Data (MRED)
MLS Number: MRD08638346
APN: 18-14-302-004
Nearby Homes
- 8475 Watson Cir
- 9804 Palmer Dr
- 2851 Briarcliff Ln
- 9310 Nicklaus Ln
- 3054 Fairhaven Ln
- 8420 Owl Ct
- 5524 Mckenzie Dr
- 2838 Impressions Dr
- 2981 Geneva Ln
- 9055 Falcon Greens Dr
- 2930 Geneva Ln Unit 19
- 5593 Danbury Cir
- 9163 Falcon Greens Dr
- 9204 Haligus Rd
- 9260 Haligus Rd
- 7 Middlefield Ct
- 8304 Redtail Dr
- LOT 24 Redtail Dr
- 7625 Loch Glen Dr
- 7516 Bonnie Ridge Rd
