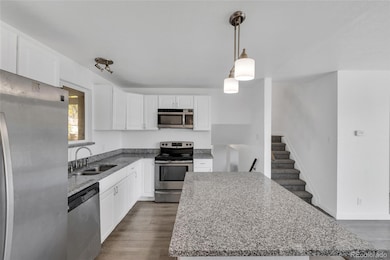4991 Upton Ct Denver, CO 80239
Montbello NeighborhoodEstimated payment $2,544/month
Highlights
- Bonus Room
- 2 Car Attached Garage
- Laundry Room
- No HOA
- Living Room
- Tile Flooring
About This Home
Beautifully Updated 3-Bedroom Home with Finished Basement and Modern Upgrades Welcome to this move-in-ready 3-bedroom, 3-bath home offering 2,087 square feet of comfortable, modern living. Freshly painted throughout with brand-new carpet, this home feels bright, open, and inviting from the moment you walk in. The remodeled kitchen is a true highlight, featuring sleek granite countertops, a stylish tile backsplash, and plenty of cabinetry for storage. Large windows fill the living spaces with natural light, creating a warm and welcoming atmosphere. The finished basement adds valuable flexibility — perfect for a fourth bedroom, private home office, gym, or recreation area. With thoughtful updates and plenty of room to grow, this home combines modern comfort with everyday functionality. Don’t miss your chance to make it yours! The seller is offering a $5,000 credit to be used for back yard fence repairs. This home qualifies for preferred lender's 0% down mortgage option and also a $5000 buyer credit please reach out for details
Listing Agent
Real Pro LLC Brokerage Phone: 303-435-8869 License #40018597 Listed on: 11/06/2025
Home Details
Home Type
- Single Family
Est. Annual Taxes
- $2,277
Year Built
- Built in 1971
Lot Details
- 7,810 Sq Ft Lot
- Level Lot
- Property is zoned S-SU-D
Parking
- 2 Car Attached Garage
Home Design
- Tri-Level Property
- Frame Construction
- Composition Roof
- Wood Siding
Interior Spaces
- Family Room
- Living Room
- Dining Room
- Bonus Room
- Laundry Room
- Finished Basement
Kitchen
- Self-Cleaning Oven
- Dishwasher
- Disposal
Flooring
- Carpet
- Tile
Bedrooms and Bathrooms
- 3 Bedrooms
Home Security
- Carbon Monoxide Detectors
- Fire and Smoke Detector
Schools
- Maxwell Elementary School
- Rachel B. Noel Middle School
- Montbello High School
Utilities
- No Cooling
- Forced Air Heating System
Community Details
- No Home Owners Association
- Montbello Subdivision
Listing and Financial Details
- Assessor Parcel Number 1137-03-012
Map
Home Values in the Area
Average Home Value in this Area
Tax History
| Year | Tax Paid | Tax Assessment Tax Assessment Total Assessment is a certain percentage of the fair market value that is determined by local assessors to be the total taxable value of land and additions on the property. | Land | Improvement |
|---|---|---|---|---|
| 2024 | $2,277 | $28,750 | $1,250 | $27,500 |
| 2023 | $2,228 | $28,750 | $1,250 | $27,500 |
| 2022 | $1,970 | $24,770 | $4,090 | $20,680 |
| 2021 | $1,902 | $25,490 | $4,210 | $21,280 |
| 2020 | $1,730 | $23,320 | $4,210 | $19,110 |
| 2019 | $1,682 | $23,320 | $4,210 | $19,110 |
| 2018 | $1,488 | $19,230 | $3,710 | $15,520 |
| 2017 | $1,483 | $19,230 | $3,710 | $15,520 |
| 2016 | $1,233 | $15,120 | $2,929 | $12,191 |
| 2015 | $991 | $12,690 | $2,929 | $9,761 |
| 2014 | $731 | $8,800 | $1,990 | $6,810 |
Property History
| Date | Event | Price | List to Sale | Price per Sq Ft |
|---|---|---|---|---|
| 11/20/2025 11/20/25 | Price Changed | $450,000 | -5.3% | $280 / Sq Ft |
| 11/06/2025 11/06/25 | For Sale | $475,000 | -- | $295 / Sq Ft |
Purchase History
| Date | Type | Sale Price | Title Company |
|---|---|---|---|
| Warranty Deed | $250,000 | Land Title Guarantee | |
| Interfamily Deed Transfer | -- | None Available |
Mortgage History
| Date | Status | Loan Amount | Loan Type |
|---|---|---|---|
| Open | $245,471 | FHA |
Source: REcolorado®
MLS Number: 2943770
APN: 1137-03-012
- 5222 Tucson Way
- 4994 Scranton Ct
- 5043 Scranton St
- 10178 Scranton Ct
- 10198 Scranton Ct
- 10176 Scranton Ct
- 13192 Maxwell Place
- 5105 Chandler Way
- 12694 Edwards Place
- 14040 E 54th Ave
- 12203 E 53rd Ave
- 13201 Randolph Place
- 4670 Cornish Way
- 14402 E 48th Ave
- 14432 E 47th Ave
- 14436 E Elk Place
- 5211 Dillon St
- 4600 Dillon St
- 4452 Cornish Way
- 14509 Andrews Dr
- 5030 Worchester St
- 13005 E Elk Place
- 5342 Xanadu St
- 12175 Albrook Dr
- 12444 Albrook Dr
- 5542 Scranton St
- 13500 Albrook Dr
- 14378 E 47th Dr
- 4525 Dillon St
- 4345 Davenport Way
- 5545 Elkhart St
- 4613 Eureka Ct
- 4925 Freeport Way
- 4210 Fraser Way
- 5591 Hannibal Ct
- 15255 E 40th Ave
- 15529 E 47th Ave
- 5103 Jasper Ct
- 15475 E Andrews Dr
- 15105 E 38th Ave







