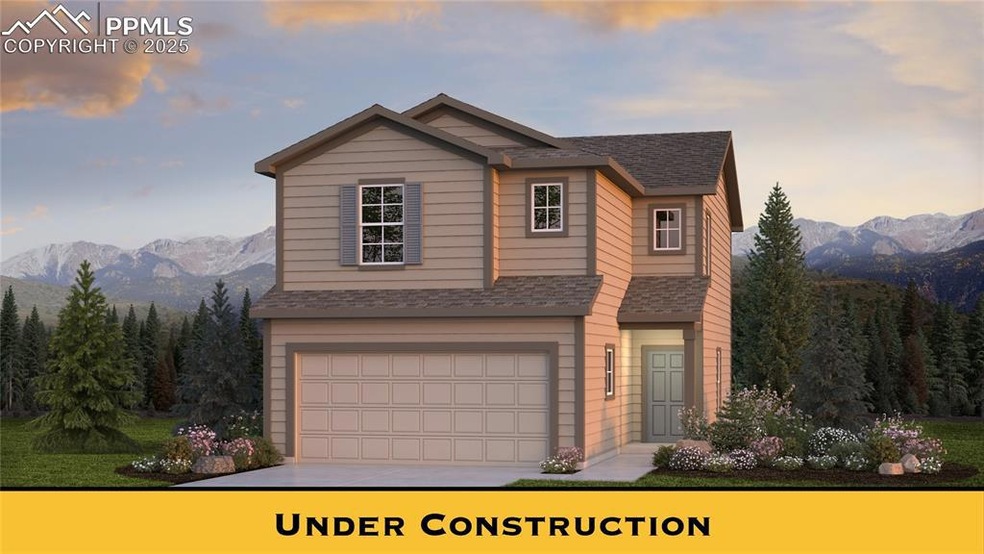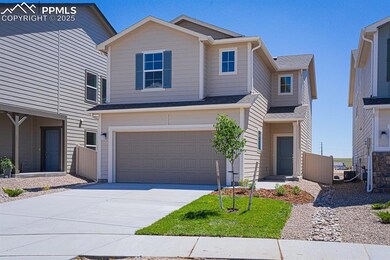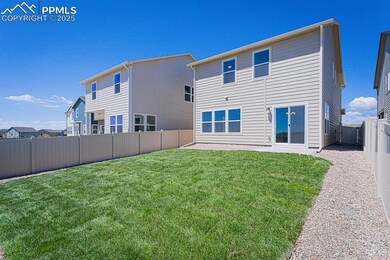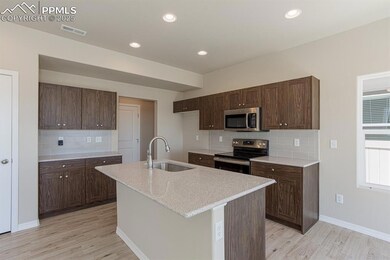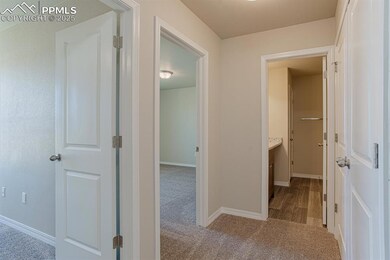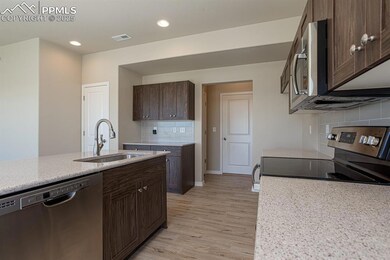
4992 Amazonite Dr Colorado Springs, CO 80938
Stetson Hills NeighborhoodHighlights
- Views of Pikes Peak
- 2 Car Attached Garage
- Luxury Vinyl Tile Flooring
- Great Room
- Open Space
- Ceiling height of 9 feet or more
About This Home
As of March 2025Ready to contract now and close within the next 30 days! One of only two remaining Cape Town floor plans in the current filing!
The perfectly-sized Cape Town floor plan provides thoughtful spaces and unexpected extras for families and their guests. Upon entering this charming home, guests will be greeted by an open-concept great room, dining room, and kitchen ideal for entertaining. The upper level of this home is where two bedrooms, a bonus loft, laundry room, and master bedroom are found. A walk-in closet and optional walk-in shower with seat make this space even more of a welcome retreat.
Last Agent to Sell the Property
New Home Star LLC Brokerage Phone: (719) 330-1445 Listed on: 01/23/2025
Home Details
Home Type
- Single Family
Year Built
- Built in 2025 | Under Construction
Lot Details
- 3,598 Sq Ft Lot
- Open Space
- Back Yard Fenced
Parking
- 2 Car Attached Garage
- Garage Door Opener
- Driveway
Home Design
- Slab Foundation
- Shingle Roof
- Masonite
Interior Spaces
- 2,332 Sq Ft Home
- 2-Story Property
- Ceiling height of 9 feet or more
- Great Room
- Views of Pikes Peak
Kitchen
- Plumbed For Gas In Kitchen
- Microwave
- Dishwasher
- Disposal
Flooring
- Carpet
- Luxury Vinyl Tile
- Vinyl
Bedrooms and Bathrooms
- 3 Bedrooms
Laundry
- Dryer
- Washer
Accessible Home Design
- Remote Devices
Utilities
- Central Air
- Heating System Uses Natural Gas
- 220 Volts in Kitchen
Community Details
- Built by Challenger Home
- Cape Town
Similar Homes in Colorado Springs, CO
Home Values in the Area
Average Home Value in this Area
Property History
| Date | Event | Price | Change | Sq Ft Price |
|---|---|---|---|---|
| 03/21/2025 03/21/25 | Sold | $487,885 | 0.0% | $209 / Sq Ft |
| 02/07/2025 02/07/25 | Off Market | $487,885 | -- | -- |
| 01/23/2025 01/23/25 | For Sale | $487,885 | -- | $209 / Sq Ft |
Tax History Compared to Growth
Agents Affiliated with this Home
-
Matt O'Neil
M
Seller's Agent in 2025
Matt O'Neil
New Home Star LLC
(360) 977-1943
10 in this area
43 Total Sales
-
Tiffany Carroll

Buyer's Agent in 2025
Tiffany Carroll
Exp Realty LLC
(719) 684-5455
15 in this area
366 Total Sales
Map
Source: Pikes Peak REALTOR® Services
MLS Number: 6597599
- 8344 Talc Dr
- 4383 Gneiss Loop
- 8156 Phyllite Dr
- 4399 Gneiss Loop
- 4630 Zircon Dr
- 4536 Gneiss Loop
- 8280 Basaltic Dr
- 8250 Graphite Dr
- 8268 Graphite Dr
- 4362 Prairie Agate Dr
- 4330 Prairie Agate Dr
- 4473 Hessite Loop
- 4479 Hessite Loop
- 4474 Hessite Loop
- 4366 Hessite Loop
- 4318 Hessite Loop
- 4294 Hessite Loop
- 4578 Gray Fox Heights Unit 52
- 4907 Turning Leaf Way
- 4613 Gray Fox Heights
