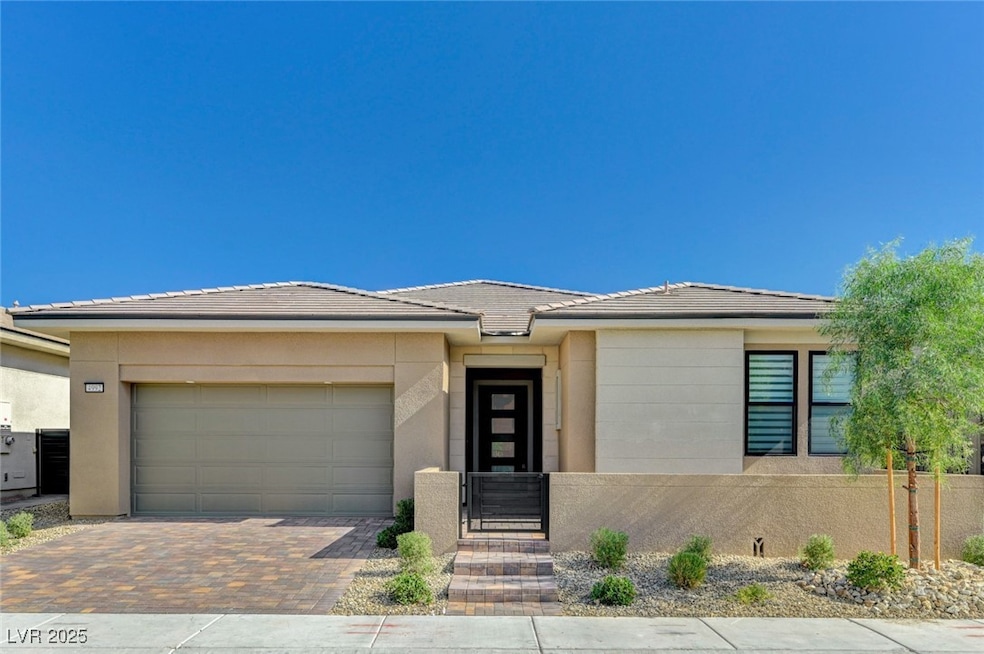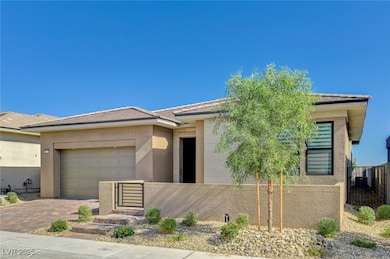4992 Ascent Point Ct Las Vegas, NV 89135
Highlights
- Gated Community
- Clubhouse
- Pickleball Courts
- Mountain View
- Community Pool
- Covered Patio or Porch
About This Home
Experience elevated living at Guard Gated Ascension in Summerlin — Las Vegas' premier new luxury community! This exquisite single-story residence showcases the expanded floor plan including 4 spacious bedrooms! This home features a dramatic open corner sliding door, sophisticated cabinetry with stacked uppers, a sleek low-threshold spa-style shower, highly upgraded kitchen and study room! Perfect for guests or multi-generational living. Brand new and never lived in, this turnkey masterpiece is move-in ready and waiting for you to make it home! Nestled within an exclusive guard-gated enclave, starting in 2026 - residents will enjoy access to an unparalleled suite of resort-style amenities, including multiple pools, a state-of-the-art golf simulator room, basketball court, pickleball courts, a modern fitness center, and a relaxing hot tub. Gather with friends at the stylish social lounge, unwind by the fire pit, or celebrate in the beautifully designed event lawn and event room.
Listing Agent
Eric Roth
Family Property Mgmt LLC Brokerage Phone: 775-572-8486 License #B.1001198 Listed on: 09/24/2025
Home Details
Home Type
- Single Family
Est. Annual Taxes
- $2,669
Year Built
- Built in 2025
Lot Details
- 6,970 Sq Ft Lot
- West Facing Home
- Back Yard Fenced
- Block Wall Fence
- Desert Landscape
Parking
- 2 Car Attached Garage
- Guest Parking
Home Design
- Frame Construction
- Tile Roof
- Stucco
Interior Spaces
- 2,648 Sq Ft Home
- 1-Story Property
- Mountain Views
Kitchen
- Gas Range
- Microwave
- Dishwasher
- Disposal
Flooring
- Carpet
- Tile
Bedrooms and Bathrooms
- 4 Bedrooms
Laundry
- Laundry Room
- Washer and Dryer
Outdoor Features
- Courtyard
- Covered Patio or Porch
Schools
- Abston Elementary School
- Fertitta Frank & Victoria Middle School
- Durango High School
Utilities
- Central Heating and Cooling System
- Heating System Uses Gas
- Cable TV Available
Listing and Financial Details
- Security Deposit $5,995
- Property Available on 9/24/25
- Tenant pays for association fees, electricity, key deposit, sewer, trash collection, water
- The owner pays for association fees
Community Details
Overview
- Property has a Home Owners Association
- Summerlin South Association, Phone Number (702) 791-4600
- Summerlin Village 17A Parcel F Phase 2 Subdivision
Amenities
- Community Barbecue Grill
- Clubhouse
Recreation
- Pickleball Courts
- Community Pool
- Park
Pet Policy
- Pets allowed on a case-by-case basis
- Pet Deposit $300
Security
- Security Guard
- Gated Community
Map
Source: Las Vegas REALTORS®
MLS Number: 2721677
APN: 164-26-514-008
- 11173 Concord Valley Dr
- Sky Edge Plan at The Peaks at Summerlin - Ascension Highrock Collection
- Highcrest Plan at The Peaks at Summerlin - Ascension Highrock Collection
- Cliffside Plan at The Peaks at Summerlin - Ascension Highrock Collection
- 11149 Desert Heights Ave
- 11106 Desert Heights Ave
- 10863 Vista Altura Ave
- 4811 Verde Bloom St
- 11118 Canyon Pass Dr
- 10919 Vista Altura Ave
- 11248 Canyon Pass Dr
- 10941 White Clay Dr
- Summerhill Plan at The Peaks at Summerlin - Ascension Crestline Collection
- Rosecrest Plan at The Peaks at Summerlin - Ascension Crestline Collection
- Suncrest Plan at The Peaks at Summerlin - Ascension Crestline Collection
- 10927 White Clay Dr
- 10945 Horizon Ledge Ave
- 4880 Argento Peak St
- 4854 Shady Ridge Dr
- 4853 Shady Ridge Dr
- 11049 Concord Valley Dr
- 5024 Terramont Dr
- 5000 Terramont Dr
- 11032 Rolling Vista Dr
- 4792 Outlook Peak St
- 5192 Rock Daisy Dr
- 10640 Rolling Vista Dr
- 5063 Slatestone St
- 10632 Rolling Vista Dr
- 5073 Slatestone St
- 5103 Slatestone St
- 5022 Slatestone St
- 10743 Patina Hills Ct
- 5051 Pensier St
- 94 Glade Hollow Dr
- 10507 Winter Grass Dr
- 5531 Alden Bend Dr Unit na
- 74 Pristine Glen St
- 4710 Fiore Bella Blvd
- 4573 Largo Cantata St







