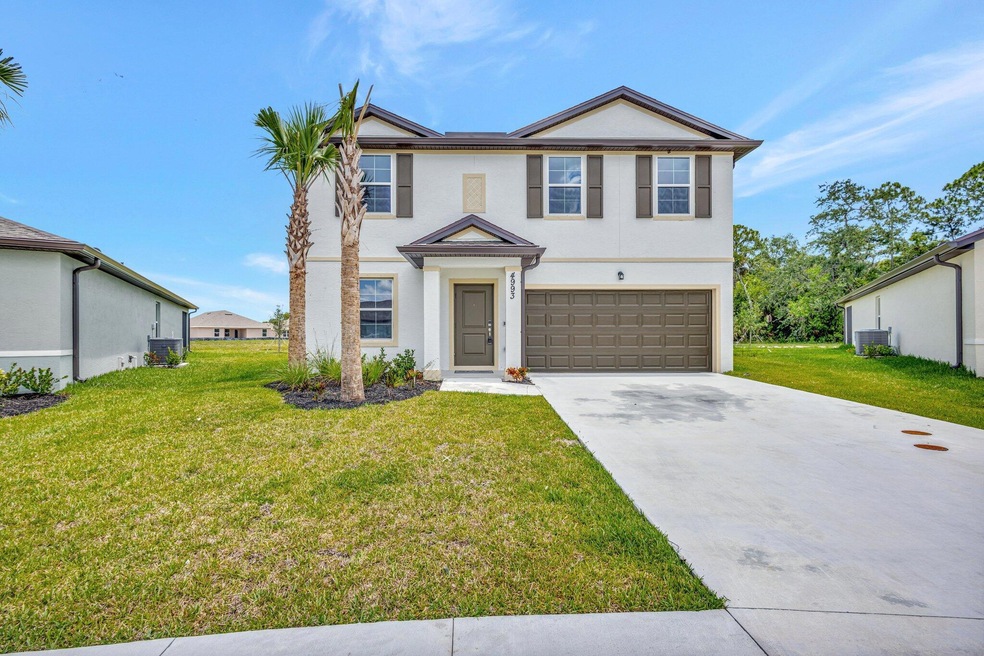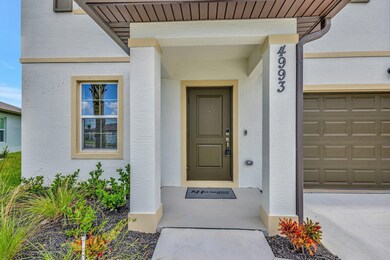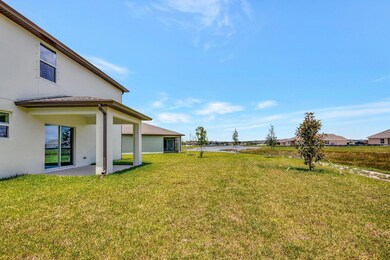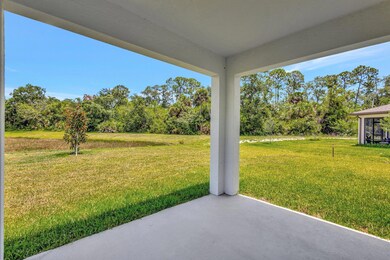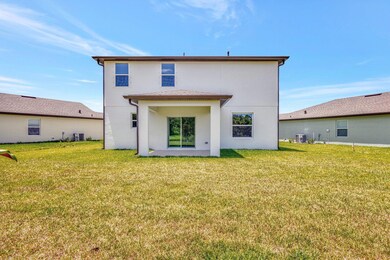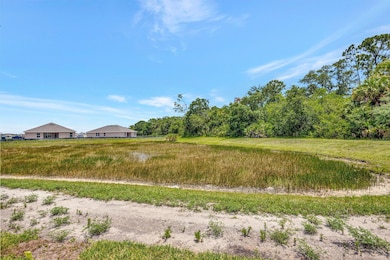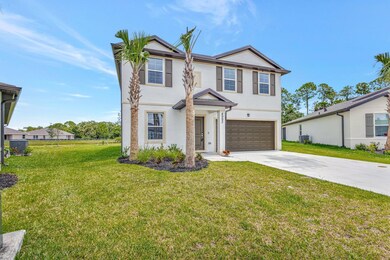4993 Armina Place Fort Pierce, FL 34951
Highlights
- Waterfront
- Great Room
- 2 Car Attached Garage
- Clubhouse
- Tennis Courts
- Walk-In Closet
About This Home
Experience the ultimate in privacy and scenic beauty in this expansive two-story home with captivating views of the water and surrounding nature preserve. Designed for both comfort and style, the open layout features 4 bedrooms, 3 full baths, and a versatile upstairs loft--perfect for a home office, playroom, or media space. A first-floor bedroom and full bath offer added convenience for guests or multigenerational living. Enjoy Florida living at its best from the oversized lanai, ideal for relaxing or entertaining. The modern kitchen shines with crisp white cabinetry, granite countertops and island, GE stainless steel appliances, and plank tile flooring that flows throughout most of the home. A two-car garage completes this impressive package.
Home Details
Home Type
- Single Family
Year Built
- Built in 2024
Parking
- 2 Car Attached Garage
- Garage Door Opener
Interior Spaces
- 2,331 Sq Ft Home
- Entrance Foyer
- Great Room
Kitchen
- Microwave
- Dishwasher
- Disposal
Flooring
- Carpet
- Ceramic Tile
Bedrooms and Bathrooms
- 5 Bedrooms
- Walk-In Closet
- 3 Full Bathrooms
- Dual Sinks
Laundry
- Laundry Room
- Dryer
- Washer
Schools
- Forest Grove Middle School
- Fort Pierce Westwood Academy High School
Additional Features
- Patio
- Waterfront
- Central Heating and Cooling System
Listing and Financial Details
- Property Available on 6/1/25
- Assessor Parcel Number 131460100170004
Community Details
Recreation
- Tennis Courts
- Pickleball Courts
- Park
- Recreational Area
Additional Features
- Waterstone Subdivision
- Clubhouse
Map
Source: BeachesMLS
MLS Number: R11094352
APN: 1314-601-0017-000-4
- 4971 Armina Place
- 5041 Armina Place Unit 126
- 4971 Armina Place Unit 109
- 5222 Armina Place Unit 2
- 5239 San Benedetto Place
- 5214 Manciano St
- 5218 Manciano St
- 5246 San Benedetto Place
- 5233 San Benedetto Place
- 5240 San Benedetto Place
- 5234 San Benedetto Place
- 5215 San Benedetto Place
- 5174 Armina Place
- 5216 San Benedetto Place
- 5203 San Benedetto Place
- 5330 San Benedetto Place
- 5471 Lugo St
- 5488 Lugo St
- 5477 Lugo St
- 8636 Modeno St
- 4977 Armina Place
- 5025 Armina Place
- 5251 San Benedetto Place
- 5253 Vespera St
- 5202 Vespera St
- 5331 Vespera St
- 5361 San Benedetto Place
- 5114 Armina Place
- 5008 Armina Place
- 8517 Waterstone Blvd
- 7705 Banyan St
- 8782 Waterstone Blvd
- 7701 Eden Rd
- 5213 Hummingbird Way
- 5344 Oakland Lake Cir
- 6103 Spring Garden Place
- 5544 Spanish River Rd
- 5556 Spanish River Rd
- 5717 Spanish River Rd
- 7702 Lakeland Blvd
