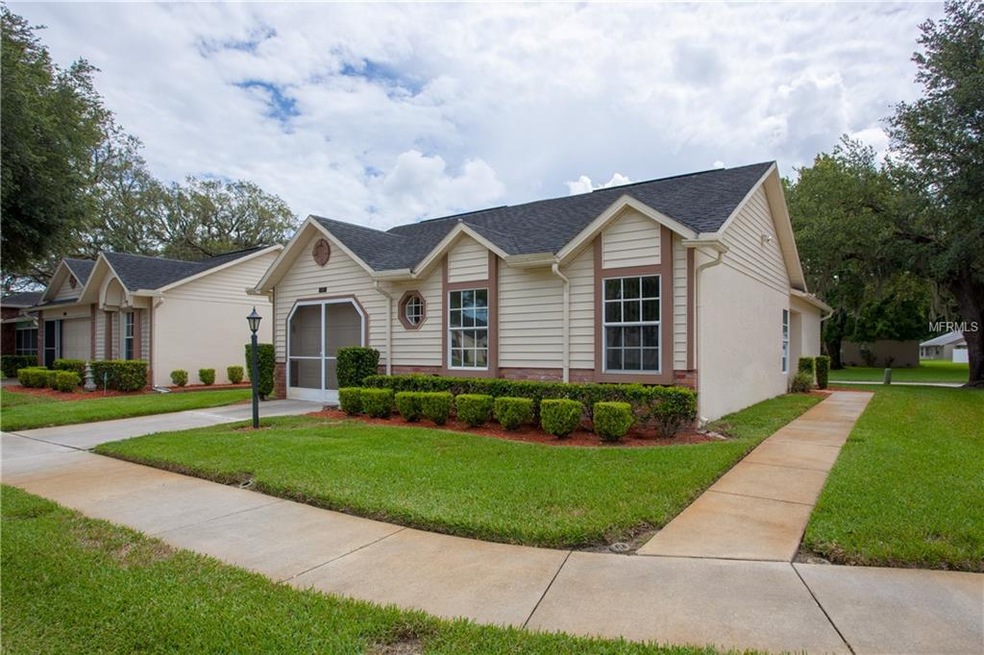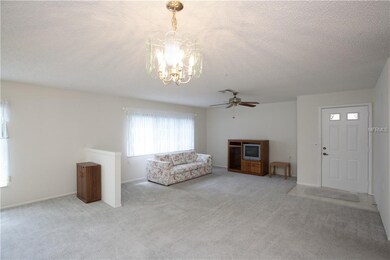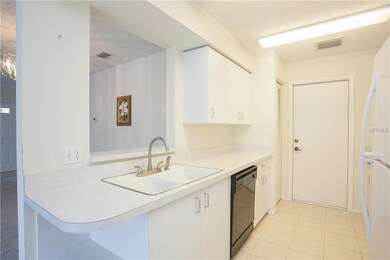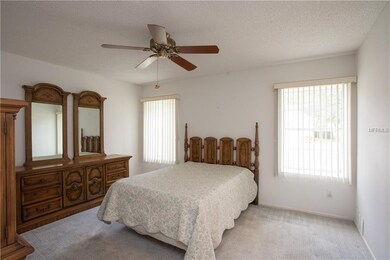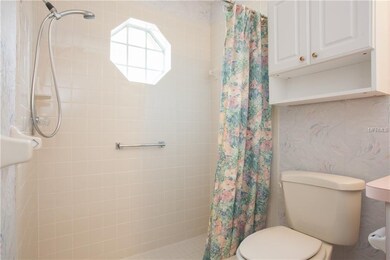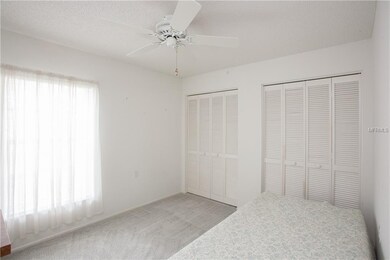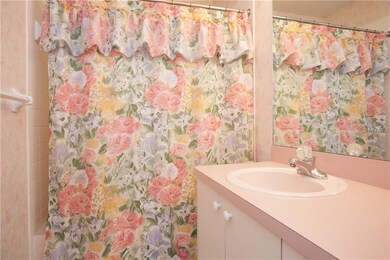
4993 Bostonian Loop New Port Richey, FL 34655
Heritage Lake NeighborhoodHighlights
- Boat Dock
- Clubhouse
- Tennis Courts
- Senior Community
- Community Pool
- 1 Car Attached Garage
About This Home
As of September 2018CONTRACT PENDING WITH KICK OUT CLAUSE...ACCEPTING BACK UP OFFERS. WELCOME HOME to this 2 bedroom, 2 bathroom, 1-car garage, SINGLE-FAMILY CONDOMINIUM in the Heritage Lake Three Westminster neighborhood! The entry leads to an open concept LIVING ROOM and DINING ROOM. Triple WINDOWS bring natural light into the EXTENDED DINETTE while the KITCHEN offers plentiful cabinets and countertop space along with a closet PANTRY, PASS-THRU to dining room, and a beautiful plus durable TILE FLOOR. The large MASTER SUITE includes TWO WALK-IN CLOSETS (his and hers) and private bath with SHOWER. A GUEST BEDROOM enjoys a whole wall of closet space, bright windows and GUEST BATH with TUB/SHOWER right across the hallway. Inside the 1-CAR GARAGE is a UTILITY SINK, full-size WASHER and DRYER, Hot Water heater and WATER SOFTENER. Enjoy the CAREFREE condo lifestyle. The $58/month HOA fee provides a CLUBHOUSE, DOCK, TENNIS courts, SHUFFLEBOARD, HEATED SPA, and POOL while the $287/month CONDO fee provides cable TV, exterior painting, roof, ground maintenance, trash, building insurance, manager, and private road maintenance. Fill up your social calendar taking advantage of a wide variety of scheduled events within the community. All this with an excellent LOCATION, LOCATION, LOCATION near great restaurants and shopping. See all that this home has to offer by scheduling your visit today!
Last Agent to Sell the Property
KELLER WILLIAMS-PLANT CITY License #3019294 Listed on: 06/29/2018

Property Details
Home Type
- Condominium
Est. Annual Taxes
- $608
Year Built
- Built in 1994
Lot Details
- Condo Land Included
HOA Fees
- $58 Monthly HOA Fees
Parking
- 1 Car Attached Garage
- Garage Door Opener
- Open Parking
Home Design
- Slab Foundation
- Shingle Roof
- Block Exterior
- Stucco
Interior Spaces
- 1,239 Sq Ft Home
- 1-Story Property
- Ceiling Fan
- Blinds
- Combination Dining and Living Room
Kitchen
- Range
- Microwave
- Dishwasher
- Disposal
Flooring
- Carpet
- Tile
- Vinyl
Bedrooms and Bathrooms
- 2 Bedrooms
- Walk-In Closet
- 2 Full Bathrooms
Laundry
- Laundry in Garage
- Dryer
- Washer
Utilities
- Central Heating and Cooling System
- Electric Water Heater
- Water Softener
- Cable TV Available
Listing and Financial Details
- Down Payment Assistance Available
- Homestead Exemption
- Visit Down Payment Resource Website
- Tax Lot 66
- Assessor Parcel Number 13-26-16-011D-00000-0660
Community Details
Overview
- Senior Community
- Association fees include cable TV, escrow reserves fund, insurance, maintenance structure, ground maintenance, manager, pest control, private road, trash
- Kim Johnson For Condo Assoc Association, Phone Number (727) 816-9900
- Three Westminster Condo Subdivision
- Rental Restrictions
Amenities
- Clubhouse
Recreation
- Boat Dock
- Tennis Courts
- Shuffleboard Court
- Community Pool
Pet Policy
- No Pets Allowed
Ownership History
Purchase Details
Home Financials for this Owner
Home Financials are based on the most recent Mortgage that was taken out on this home.Similar Homes in New Port Richey, FL
Home Values in the Area
Average Home Value in this Area
Purchase History
| Date | Type | Sale Price | Title Company |
|---|---|---|---|
| Warranty Deed | $121,900 | Hillsborough Title Llc |
Mortgage History
| Date | Status | Loan Amount | Loan Type |
|---|---|---|---|
| Open | $20,000 | Credit Line Revolving |
Property History
| Date | Event | Price | Change | Sq Ft Price |
|---|---|---|---|---|
| 09/27/2018 09/27/18 | Sold | $121,900 | -5.4% | $98 / Sq Ft |
| 07/24/2018 07/24/18 | Pending | -- | -- | -- |
| 06/28/2018 06/28/18 | For Sale | $128,900 | -- | $104 / Sq Ft |
Tax History Compared to Growth
Tax History
| Year | Tax Paid | Tax Assessment Tax Assessment Total Assessment is a certain percentage of the fair market value that is determined by local assessors to be the total taxable value of land and additions on the property. | Land | Improvement |
|---|---|---|---|---|
| 2024 | $1,478 | $110,740 | -- | -- |
| 2023 | $1,304 | $107,520 | $0 | $0 |
| 2022 | $1,158 | $104,390 | $0 | $0 |
| 2021 | $1,125 | $101,350 | $4,706 | $96,644 |
| 2020 | $1,101 | $99,960 | $4,706 | $95,254 |
| 2019 | $1,073 | $97,721 | $4,706 | $93,015 |
| 2018 | $605 | $60,095 | $0 | $0 |
| 2017 | $608 | $60,095 | $0 | $0 |
| 2016 | $567 | $57,648 | $0 | $0 |
| 2015 | $574 | $57,247 | $0 | $0 |
| 2014 | $554 | $64,337 | $4,706 | $59,631 |
Agents Affiliated with this Home
-

Seller's Agent in 2018
Renee Corzine
KELLER WILLIAMS-PLANT CITY
(813) 716-6007
41 Total Sales
-

Buyer's Agent in 2018
Sam McLaughlin
RE/MAX
(727) 647-6767
29 Total Sales
Map
Source: Stellar MLS
MLS Number: T3116014
APN: 13-26-16-011D-00000-0660
- 4997 Bostonian Loop
- 9529 Bunker Hill Ct Unit 9529
- 4912 Enfield Ct
- 4851 Leyte Ct
- 4837 Boonesboro Ct
- 4819 Boonesboro Ct
- 4841 Wakefield Ct Unit 4841
- 4831 Wakefield Ct
- 4908 Lynchburg Ct
- 9327 Whitstone Ct
- 9334 Whitstone Ct
- 4955 Grist Mill Cir
- 4750 Carrington Ct
- 4756 Sheffield Dr Unit 11
- 9321 Whitstone Ct
- 4740 Carrington Ct
- 4837 Prince George Cir
- 9413 Stonewall Ln
- 4720 Sheffield Dr Unit 47
- 9643 Noble Ct
