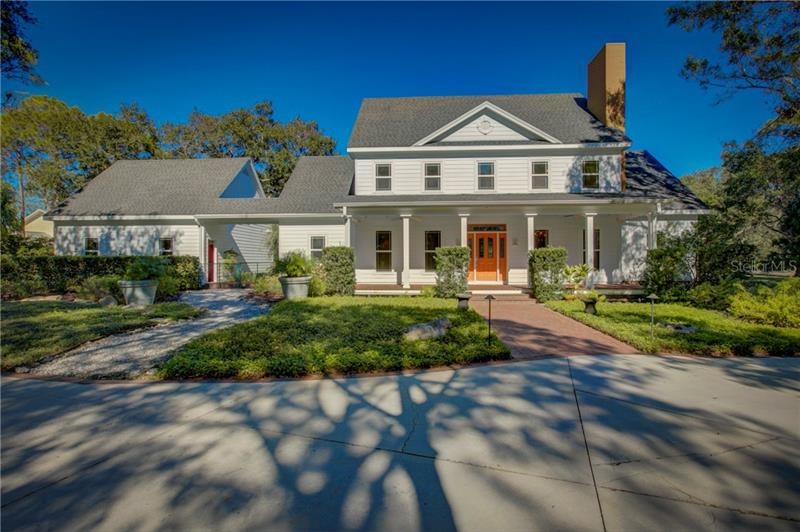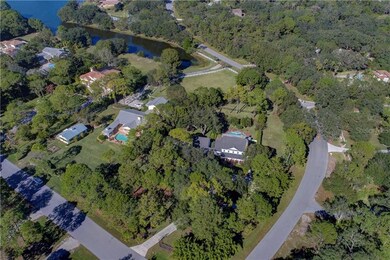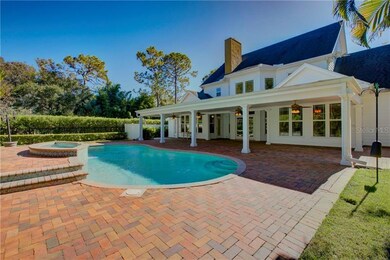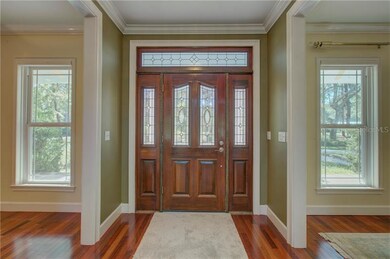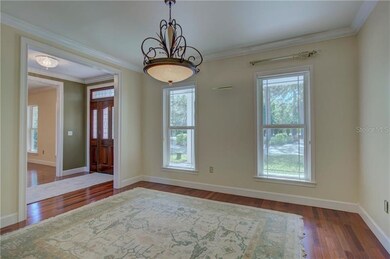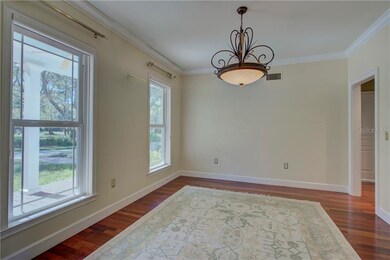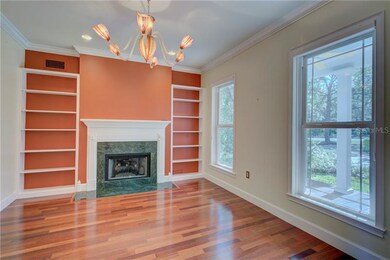
4993 Hubner Cir Sarasota, FL 34241
Estimated Value: $1,295,392 - $1,586,000
Highlights
- Parking available for a boat
- Oak Trees
- Sauna
- Lakeview Elementary School Rated A
- In Ground Pool
- Custom Home
About This Home
As of September 2018MOTIVATED SELLERS!! Now $845,000 with a $45,000 CREDIT for kitchen renovation! This exquisite custom estate is the perfect family home nestled on 2 serene acres surrounded by towering oaks & lush landscaping. It's a spectacular piece of land that offers a very private & peaceful setting, yet close to A rated schools & all that Sarasota has to offer. Featuring a huge 3 car garage with a big bonus room over it with a sauna and treadmill. The stately interior offers a functional floor plan for easy living & gracious entertaining. Well-appointed w/handsome exotic hardwood floors, crown molding, soaring ceilings, & 2 gas fireplaces with remote controls. An inviting foyer is flanked by large spacious living areas, formal living & dining rooms, & several windows that flood the home with natural light. The kitchen features granite counter tops, double ovens, a center island w/gas range, butler’s pantry, desk area, & opens to the large eat-in area perfect for informal dining. The expansive master retreat features a walk-in closet, & a luxurious en-suite bath with separate vanities, huge jetted tub, & glass enclosed shower. Upstairs you will find 3 additional bedrooms and an office. French doors lead you to the picturesque outdoor space with a large covered seating area that overlooks the sparkling pool, spa, & lush, gorgeous grounds. There's also a pool bath & outdoor shower. See attached special features for a list of additional upgrades. Come see it this Sunday 1-4PM and bring your offer!
Last Agent to Sell the Property
FIRST LIGHT REAL ESTATE License #3332179 Listed on: 12/15/2017
Home Details
Home Type
- Single Family
Est. Annual Taxes
- $4,933
Year Built
- Built in 1994
Lot Details
- 2 Acre Lot
- Fenced
- Mature Landscaping
- Corner Lot
- Well Sprinkler System
- Oak Trees
- Fruit Trees
- Property is zoned RE1
HOA Fees
- $72 Monthly HOA Fees
Parking
- 3 Car Garage
- Parking Pad
- Portico
- Rear-Facing Garage
- Side Facing Garage
- Garage Door Opener
- Circular Driveway
- Open Parking
- Parking available for a boat
Home Design
- Custom Home
- Bi-Level Home
- Slab Foundation
- Wood Frame Construction
- Shingle Roof
- Siding
Interior Spaces
- 3,660 Sq Ft Home
- Built-In Features
- Crown Molding
- Cathedral Ceiling
- Ceiling Fan
- Gas Fireplace
- Thermal Windows
- French Doors
- Living Room with Fireplace
- Breakfast Room
- Formal Dining Room
- Den
- Bonus Room
- Inside Utility
- Sauna
- Views of Woods
Kitchen
- Eat-In Kitchen
- Range
- Microwave
- Dishwasher
- Stone Countertops
- Disposal
Flooring
- Wood
- Carpet
- Ceramic Tile
Bedrooms and Bathrooms
- 4 Bedrooms
- Primary Bedroom on Main
- Walk-In Closet
Laundry
- Dryer
- Washer
Pool
- In Ground Pool
- Spa
- Outside Bathroom Access
- Pool Sweep
Outdoor Features
- Deck
- Covered patio or porch
- Rain Gutters
Schools
- Lakeview Elementary School
- Sarasota Middle School
- Riverview High School
Utilities
- Central Heating and Cooling System
- Heating System Uses Natural Gas
- Underground Utilities
- Propane
- Septic Tank
- Cable TV Available
Additional Features
- Energy-Efficient Insulation
- City Lot
- Zoned For Horses
Community Details
- Foxfire Community
- Foxfire West Subdivision
- The community has rules related to deed restrictions
Listing and Financial Details
- Homestead Exemption
- Visit Down Payment Resource Website
- Tax Lot 28
- Assessor Parcel Number 0263150002
Ownership History
Purchase Details
Purchase Details
Home Financials for this Owner
Home Financials are based on the most recent Mortgage that was taken out on this home.Purchase Details
Home Financials for this Owner
Home Financials are based on the most recent Mortgage that was taken out on this home.Purchase Details
Purchase Details
Home Financials for this Owner
Home Financials are based on the most recent Mortgage that was taken out on this home.Purchase Details
Purchase Details
Home Financials for this Owner
Home Financials are based on the most recent Mortgage that was taken out on this home.Similar Homes in Sarasota, FL
Home Values in the Area
Average Home Value in this Area
Purchase History
| Date | Buyer | Sale Price | Title Company |
|---|---|---|---|
| Boris Livshutz Trust | $100 | None Listed On Document | |
| Livshute Boris | $10 | -- | |
| Livshutz Boris | $725,000 | Attorney | |
| Clayton Nikki | -- | Attorney | |
| Clayton Nikki | $877,900 | First American Title Ins Co | |
| Kimsey Charles | -- | -- | |
| Kimsey Charles B | $81,800 | -- |
Mortgage History
| Date | Status | Borrower | Loan Amount |
|---|---|---|---|
| Previous Owner | Livshutz Boris | $589,000 | |
| Previous Owner | Livshutz Boris | $581,175 | |
| Previous Owner | Kimsey Charles | $580,000 | |
| Previous Owner | Kimsey Charles | -- | |
| Previous Owner | Livshutz Boris | $560,000 | |
| Previous Owner | Clayton Nikki | $702,250 | |
| Previous Owner | Kimsey Charles | $275,000 | |
| Previous Owner | Kimsey Charles | $100,000 | |
| Previous Owner | Kimsey Charles B | $267,000 |
Property History
| Date | Event | Price | Change | Sq Ft Price |
|---|---|---|---|---|
| 09/06/2018 09/06/18 | Sold | $725,000 | -14.2% | $198 / Sq Ft |
| 08/16/2018 08/16/18 | Pending | -- | -- | -- |
| 07/27/2018 07/27/18 | Price Changed | $845,000 | -0.6% | $231 / Sq Ft |
| 06/07/2018 06/07/18 | Price Changed | $850,000 | -5.5% | $232 / Sq Ft |
| 04/11/2018 04/11/18 | Price Changed | $899,000 | -5.4% | $246 / Sq Ft |
| 02/26/2018 02/26/18 | Price Changed | $950,000 | -5.0% | $260 / Sq Ft |
| 12/15/2017 12/15/17 | For Sale | $1,000,000 | -- | $273 / Sq Ft |
Tax History Compared to Growth
Tax History
| Year | Tax Paid | Tax Assessment Tax Assessment Total Assessment is a certain percentage of the fair market value that is determined by local assessors to be the total taxable value of land and additions on the property. | Land | Improvement |
|---|---|---|---|---|
| 2024 | $7,778 | $653,922 | -- | -- |
| 2023 | $7,778 | $634,876 | $0 | $0 |
| 2022 | $7,559 | $616,384 | $0 | $0 |
| 2021 | $7,542 | $598,431 | $0 | $0 |
| 2020 | $7,578 | $590,169 | $0 | $0 |
| 2019 | $7,350 | $576,900 | $184,100 | $392,800 |
| 2018 | $5,844 | $423,300 | $163,400 | $259,900 |
| 2017 | $4,933 | $379,573 | $0 | $0 |
| 2016 | $5,056 | $412,400 | $157,900 | $254,500 |
| 2015 | $5,008 | $389,200 | $149,800 | $239,400 |
| 2014 | $4,669 | $332,864 | $0 | $0 |
Agents Affiliated with this Home
-
Cathy Rustin

Seller's Agent in 2018
Cathy Rustin
FIRST LIGHT REAL ESTATE
(941) 650-2256
80 Total Sales
-
Scott Rickards

Buyer's Agent in 2018
Scott Rickards
RE/MAX
(941) 724-2225
67 Total Sales
Map
Source: Stellar MLS
MLS Number: A4204587
APN: 0263-15-0002
- 5453 7 Oaks Dr
- 5361 Wellfleet Dr E
- 6411 Wakefield Ln
- 6436 Ravenglass Way Unit 161
- 5533 Ashley Pkwy
- 5383 Wellfleet Dr S
- 5571 7 Oaks Dr
- 5314 Furness Cir Unit 390
- 5600 Scarborough Ln Unit 71
- 5390 Wellfleet Dr S
- 5331 Sherbourne Cir
- 6362 Ravenglass Way
- 6383 Maryport Ln
- 6779 Ashley Ct
- 5399 Wellfleet Dr S
- 6332 Lichfield Ln
- 5626 Scarborough Ln
- 5653 Scarborough Ln
- 5200 Wellfleet Dr S Unit 329
- 5536 Tewkesbury Place
- 4993 Hubner Cir
- 4844 Hoyer Dr
- 4863 Drive
- 4863 Hoyer Dr
- 4981 Hubner Cir
- 4867 Hoyer Dr
- 4988 Hubner Cir
- 4979 Hubner Cir
- 4859 Hoyer Dr
- 4979 Hubner Lot 30 31 32 Cir
- 4855 Drive
- 4855 Hoyer Dr
- 4847 Hoyer Dr
- 4982 Hubner Cir
- 4851 Hoyer Dr
- 4975 Hubner Cir
- 4890 Brigitta Dr
- 4976 Hubner Cir
- 4839 Hoyer Dr
- 4971 Hubner Cir
