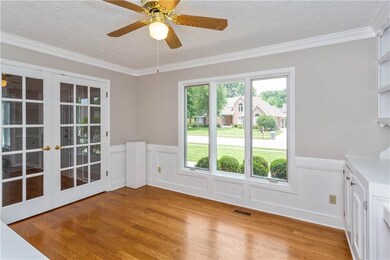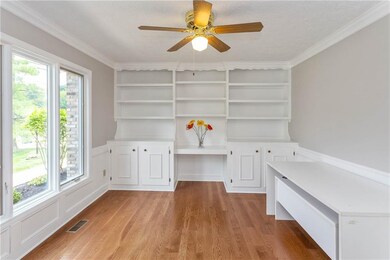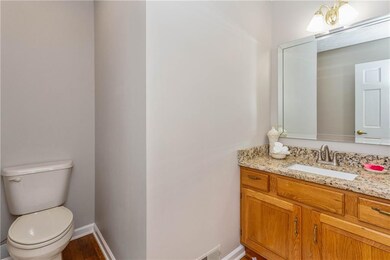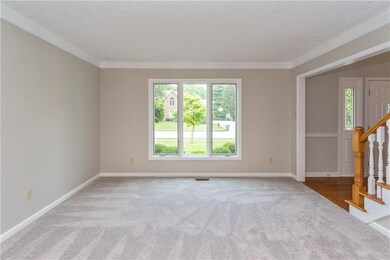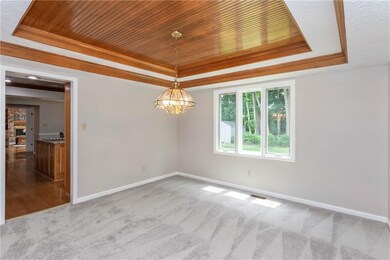
4993 Saint Charles Place Carmel, IN 46033
East Carmel NeighborhoodEstimated Value: $532,000 - $613,000
Highlights
- Family Room with Fireplace
- Traditional Architecture
- Wood Flooring
- Woodbrook Elementary School Rated A
- Cathedral Ceiling
- Skylights
About This Home
As of September 2021Kingswood! Convenient SE Carmel. A fenced yard w/ mature trees, borders Gray Road Park. The spacious 2 STY foyer welcomes you into a beautifully updated home w/ formal LR & DR, island KIT w/ huge breakfast area, granite CT and SS APP's, FR/vaulted ceiling FP & BI's, + a study w/BI's. A beautiful stairway sets the theme for the hardwoods and detailed woodwork throughout. Every room has been freshly painted and recarpeted. 4 BIG BRS! Newer windows, skylites, driveway & walks, much more!
Last Agent to Sell the Property
Berkshire Hathaway Home License #RB14038649 Listed on: 07/29/2021

Last Buyer's Agent
Peter Stewart
Peter Stewart Realty LLC
Home Details
Home Type
- Single Family
Est. Annual Taxes
- $3,782
Year Built
- Built in 1988
Lot Details
- 0.31 Acre Lot
- Privacy Fence
- Back Yard Fenced
HOA Fees
- $18 Monthly HOA Fees
Parking
- 2 Car Attached Garage
- Driveway
Home Design
- Traditional Architecture
- Brick Exterior Construction
- Block Foundation
- Concrete Perimeter Foundation
Interior Spaces
- 2-Story Property
- Built-in Bookshelves
- Cathedral Ceiling
- Skylights
- Family Room with Fireplace
- 2 Fireplaces
- Wood Flooring
- Attic Access Panel
- Finished Basement
Kitchen
- Electric Cooktop
- Microwave
- Dishwasher
- Disposal
Bedrooms and Bathrooms
- 4 Bedrooms
- Walk-In Closet
Laundry
- Dryer
- Washer
Home Security
- Monitored
- Fire and Smoke Detector
Outdoor Features
- Outdoor Storage
Utilities
- Forced Air Heating and Cooling System
- Heating System Uses Gas
- Gas Water Heater
Community Details
- Association fees include maintenance, snow removal, trash
- Kingswood Subdivision
- Property managed by Kingswood HOA
Listing and Financial Details
- Assessor Parcel Number 291404303034000018
Ownership History
Purchase Details
Home Financials for this Owner
Home Financials are based on the most recent Mortgage that was taken out on this home.Similar Homes in Carmel, IN
Home Values in the Area
Average Home Value in this Area
Purchase History
| Date | Buyer | Sale Price | Title Company |
|---|---|---|---|
| Hubley Charles | -- | Enterprise Title |
Mortgage History
| Date | Status | Borrower | Loan Amount |
|---|---|---|---|
| Open | Hubley Charles | $388,000 | |
| Previous Owner | Pratap Prem | $165,000 | |
| Previous Owner | Pratap Prem | $100,000 | |
| Previous Owner | Pratap Prem | $75,000 |
Property History
| Date | Event | Price | Change | Sq Ft Price |
|---|---|---|---|---|
| 09/03/2021 09/03/21 | Sold | $485,000 | 0.0% | $131 / Sq Ft |
| 08/03/2021 08/03/21 | Pending | -- | -- | -- |
| 07/29/2021 07/29/21 | For Sale | $485,000 | -- | $131 / Sq Ft |
Tax History Compared to Growth
Tax History
| Year | Tax Paid | Tax Assessment Tax Assessment Total Assessment is a certain percentage of the fair market value that is determined by local assessors to be the total taxable value of land and additions on the property. | Land | Improvement |
|---|---|---|---|---|
| 2024 | $5,663 | $532,900 | $142,100 | $390,800 |
| 2023 | $5,663 | $515,600 | $114,300 | $401,300 |
| 2022 | $4,982 | $438,400 | $114,300 | $324,100 |
| 2021 | $4,113 | $365,800 | $114,300 | $251,500 |
| 2020 | $3,783 | $337,000 | $114,300 | $222,700 |
| 2019 | $3,648 | $325,200 | $69,200 | $256,000 |
| 2018 | $3,677 | $332,000 | $69,200 | $262,800 |
| 2017 | $3,658 | $330,300 | $69,200 | $261,100 |
| 2016 | $3,329 | $305,400 | $69,200 | $236,200 |
| 2014 | $2,918 | $278,500 | $69,200 | $209,300 |
| 2013 | $2,918 | $286,500 | $69,200 | $217,300 |
Agents Affiliated with this Home
-
John Peoni
J
Seller's Agent in 2021
John Peoni
Berkshire Hathaway Home
(317) 439-3162
3 in this area
49 Total Sales
-

Buyer's Agent in 2021
Peter Stewart
Peter Stewart Realty LLC
(317) 450-9202
13 in this area
431 Total Sales
Map
Source: MIBOR Broker Listing Cooperative®
MLS Number: 21802585
APN: 29-14-04-303-034.000-018
- 11469 Burkwood Dr
- 3738 Barrington Dr
- 3772 Christina Ct
- 3698 E 106th St
- 11697 Whisper Bay Ct
- 11780 Pebblepointe Pass
- 5190 Pursel Ln
- 3708 Gould Dr
- 10502 E Lakeshore Dr
- 10817 Lakeview Dr
- 4956 Waterside Cir
- 3444 Briar Place
- 11967 Windpointe Pass
- 11930 Pebblepointe Pass
- 5988 White Birch Dr
- 5208 Clear Lake Ct
- 10429 Lasalle Rd
- 11626 Forest Dr
- 6075 Bristlecone Dr
- 9741 Oleander Dr
- 4993 Saint Charles Place
- 5003 Saint Charles Place
- 4983 Saint Charles Place
- 5003 St Charles Place
- 4983 St Charles Place
- 5013 Saint Charles Place
- 4988 Saint Charles Place
- 4973 Saint Charles Place
- 5000 Saint Charles Place
- 5023 Saint Charles Place
- 4963 Saint Charles Place
- 5018 Saint Charles Place
- 4968 Saint Charles Place
- 4989 Huntington Dr
- 11104 Bradbury Place
- 4979 Huntington Dr
- 4953 Saint Charles Place
- 5033 Saint Charles Place
- 5028 Saint Charles Place
- 4958 Saint Charles Place

