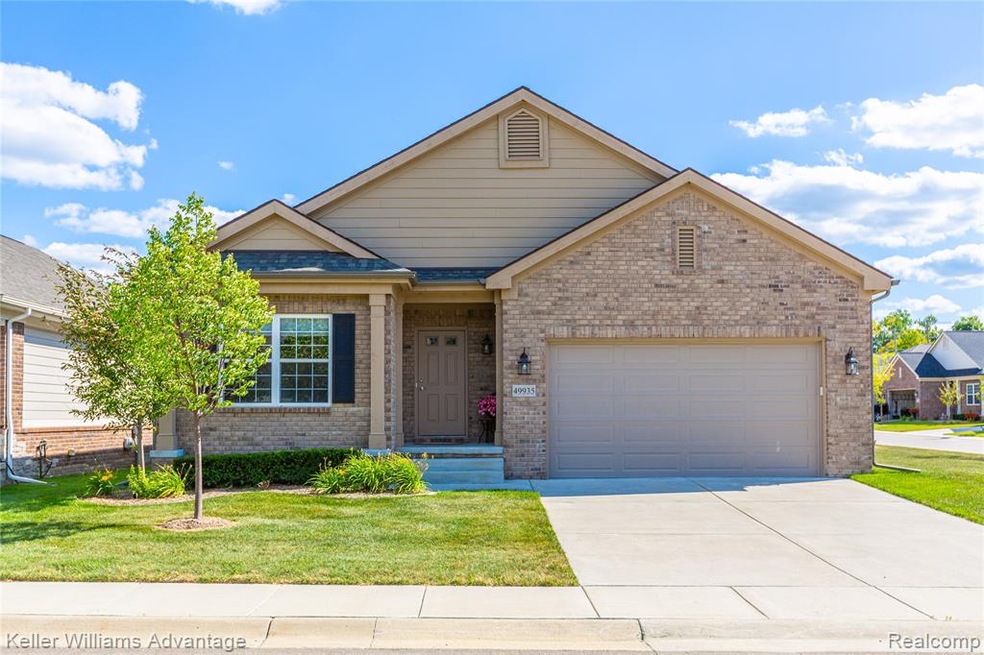
$349,900
- 3 Beds
- 2 Baths
- 2,718 Sq Ft
- 4655 Denton Rd
- Canton, MI
NOW OFFERING LAND CONTRACT DETAILS ARE ESTIMATED ONLY. DIFFERENT OPTIONS ARE NEGOTITABLE! This inviting 3-bedroom home, boasting over 2,700 square feet, sits on just under an acre of lush, private land. Inside, you'll find a well-designed layout featuring a spacious living room with abundant natural light, a modern kitchen with sleek finishes, and a cozy dining area perfect for family meals. The
Nedal Khzouz Resolute Realty
