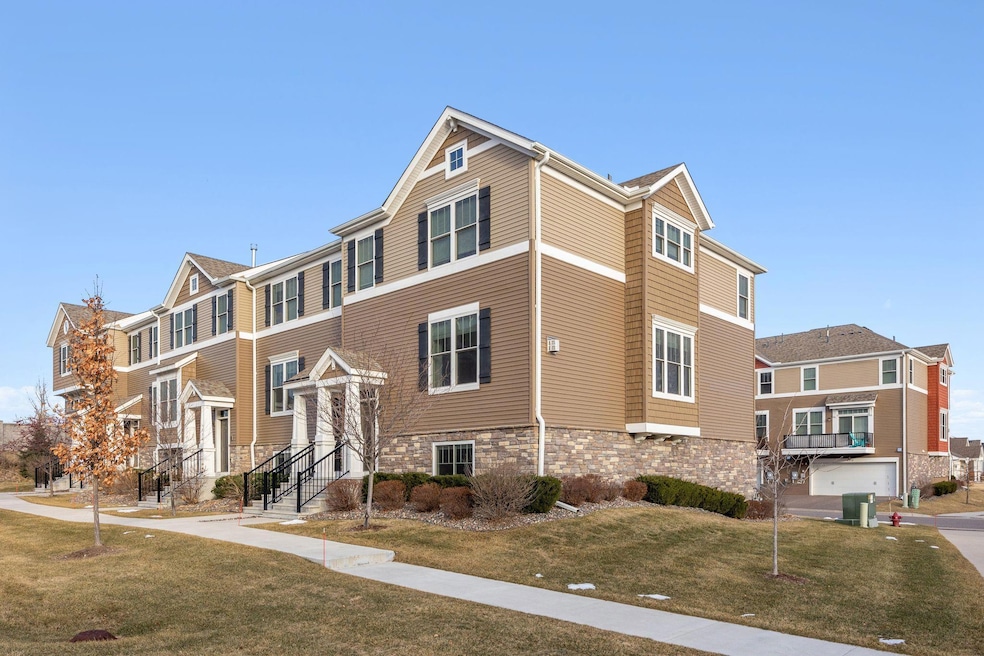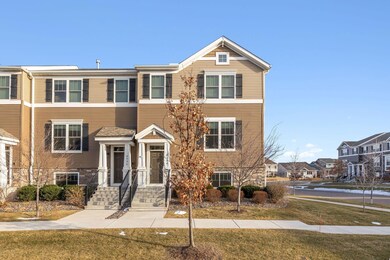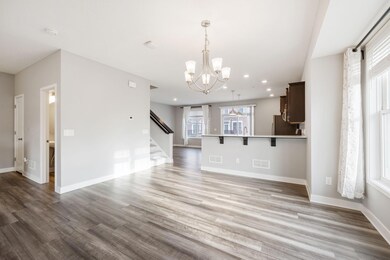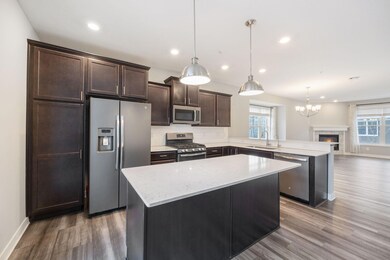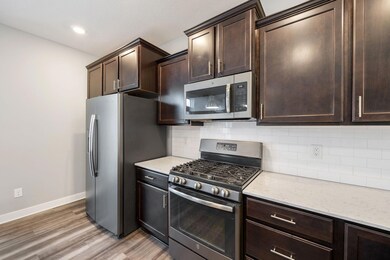
4994 93rd Ln N Brooklyn Park, MN 55443
Trinity Gardens NeighborhoodHighlights
- The kitchen features windows
- Walk-In Closet
- Humidifier
- 2 Car Attached Garage
- Forced Air Heating and Cooling System
- Dining Room
About This Home
As of April 2025This spectacular end unit is sure to impress with all of amenities you have been searching for. Great sight-lights filled with three sides of windows. Two car garage. 3bedrooms on one level. All measurements are approximate. Agents to verify all measurements again.
Townhouse Details
Home Type
- Townhome
Est. Annual Taxes
- $5,269
Year Built
- Built in 2019
HOA Fees
- $452 Monthly HOA Fees
Parking
- 2 Car Attached Garage
- Tuck Under Garage
- Insulated Garage
- Garage Door Opener
Interior Spaces
- 2-Story Property
- Family Room
- Living Room with Fireplace
- Dining Room
Kitchen
- Cooktop
- Microwave
- Freezer
- Dishwasher
- Disposal
- The kitchen features windows
Bedrooms and Bathrooms
- 3 Bedrooms
- Walk-In Closet
Laundry
- Dryer
- Washer
Finished Basement
- Walk-Out Basement
- Sump Pump
- Basement Storage
- Natural lighting in basement
Utilities
- Forced Air Heating and Cooling System
- Humidifier
Additional Features
- Air Exchanger
- Lot Dimensions are 60x34
Community Details
- Association fees include hazard insurance, lawn care, ground maintenance, trash, security, snow removal
- Community Association Group Llc Association, Phone Number (651) 882-0400
- Amesbury Place 4Th Add Subdivision
Listing and Financial Details
- Assessor Parcel Number 0911921440106
Ownership History
Purchase Details
Home Financials for this Owner
Home Financials are based on the most recent Mortgage that was taken out on this home.Purchase Details
Home Financials for this Owner
Home Financials are based on the most recent Mortgage that was taken out on this home.Purchase Details
Home Financials for this Owner
Home Financials are based on the most recent Mortgage that was taken out on this home.Purchase Details
Home Financials for this Owner
Home Financials are based on the most recent Mortgage that was taken out on this home.Similar Homes in the area
Home Values in the Area
Average Home Value in this Area
Purchase History
| Date | Type | Sale Price | Title Company |
|---|---|---|---|
| Warranty Deed | $368,000 | Titlesmart | |
| Warranty Deed | $368,000 | Titlesmart | |
| Quit Claim Deed | -- | Titlesmart | |
| Warranty Deed | $372,000 | Executive Title | |
| Limited Warranty Deed | -- | None Available |
Mortgage History
| Date | Status | Loan Amount | Loan Type |
|---|---|---|---|
| Open | $331,200 | New Conventional | |
| Closed | $331,200 | New Conventional | |
| Previous Owner | $100,000 | Credit Line Revolving | |
| Previous Owner | $297,600 | New Conventional | |
| Previous Owner | $337,095 | VA |
Property History
| Date | Event | Price | Change | Sq Ft Price |
|---|---|---|---|---|
| 04/30/2025 04/30/25 | Sold | $368,000 | -0.5% | $166 / Sq Ft |
| 04/15/2025 04/15/25 | Pending | -- | -- | -- |
| 02/19/2025 02/19/25 | Price Changed | $369,900 | -0.8% | $167 / Sq Ft |
| 02/14/2025 02/14/25 | Price Changed | $372,900 | -0.5% | $168 / Sq Ft |
| 01/29/2025 01/29/25 | For Sale | $374,900 | -- | $169 / Sq Ft |
Tax History Compared to Growth
Tax History
| Year | Tax Paid | Tax Assessment Tax Assessment Total Assessment is a certain percentage of the fair market value that is determined by local assessors to be the total taxable value of land and additions on the property. | Land | Improvement |
|---|---|---|---|---|
| 2023 | $5,269 | $383,300 | $50,000 | $333,300 |
| 2022 | $4,567 | $375,000 | $50,000 | $325,000 |
| 2021 | $4,424 | $325,000 | $60,000 | $265,000 |
| 2020 | $1,243 | $315,700 | $60,000 | $255,700 |
| 2019 | $314 | $83,900 | $60,000 | $23,900 |
| 2018 | -- | $16,700 | $16,700 | $0 |
Agents Affiliated with this Home
-
Han Le
H
Seller's Agent in 2025
Han Le
Creative Results
(612) 229-5479
4 in this area
126 Total Sales
-
Leah Studaker

Buyer's Agent in 2025
Leah Studaker
Bridge Realty, LLC
(763) 350-9100
1 in this area
39 Total Sales
Map
Source: NorthstarMLS
MLS Number: 6654329
APN: 09-119-21-44-0106
- 4970 93rd Ln N
- 5040 93rd Ln N
- 4922 93rd Way N
- 5275 94th Ln N
- 9328 Prestwick Ln N
- 5322 94th Ln N
- 9309 Loch Lomond Ln
- 9512 Scott Ln N
- 9514 Vera Cruz Ln N
- 9513 Unity Ln N
- 9645 Scott Ln N Unit 32
- 9675 Toledo Ln N
- 9668 Unity Ln N
- 5326 89th Crescent Cir N
- 8907 Loch Lomond Blvd
- 4405 Impatiens Ave N
- 8930 Woodhall Crossing N
- 8950 Glen Edin Ln
- 8935 Regent Pkwy
- 5203 Kings Crossing
