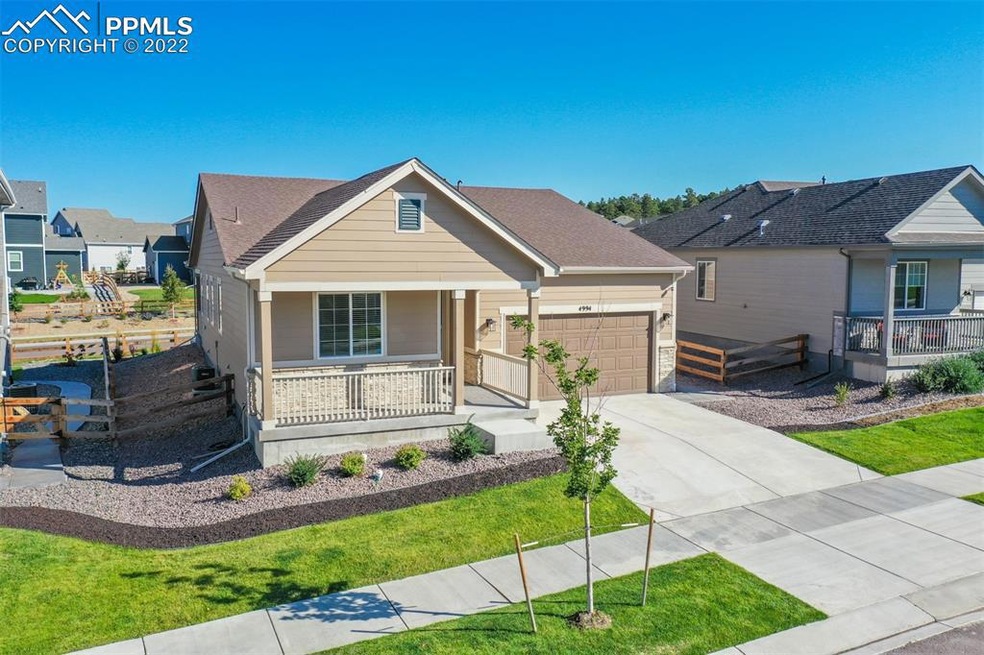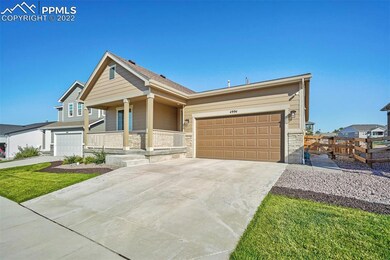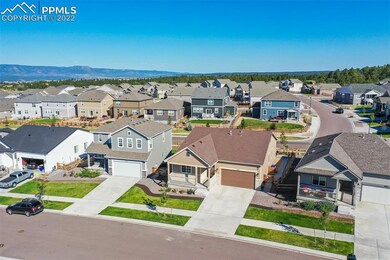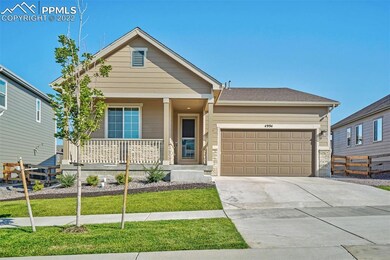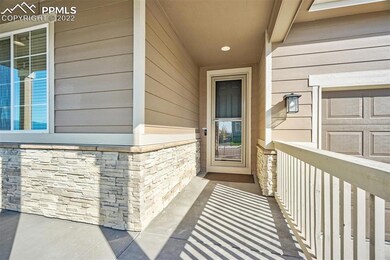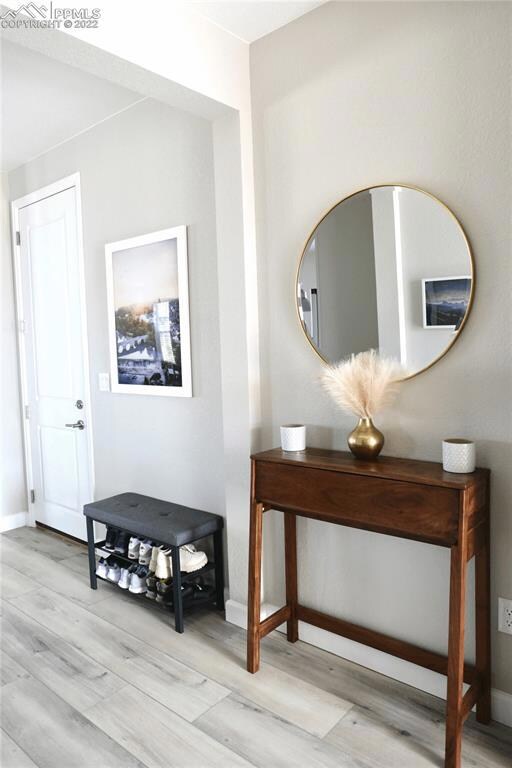
4994 Makalu Dr Colorado Springs, CO 80924
Wolf Ranch NeighborhoodEstimated Value: $553,000 - $602,000
Highlights
- Views of Pikes Peak
- Ranch Style House
- 2 Car Attached Garage
- Challenger Middle School Rated A
- Covered patio or porch
- Crown Molding
About This Home
As of November 2022Absolutely stunning rancher located in Bradley Ranch! This gem is a true single level home with panoramic mountain views & custom features throughout. From the charming 14x5 front patio you are greeted with luxury vinyl flooring throughout the entire home. The front room is currently a study but could easily be converted into a 4th bedroom & there's a seperate laundry room. The kitchen is open & bright with a breakfast bar island & features upgraded appliances, gas stove, 42" cabinets with soft close doors & drawers, marble countertops, custom backsplash, upgraded faucets & lighting. From the great room, walk out to the 14x10 covered patio that has been extended with a 14x10 stamped concrete & a path that leads you from the front to the back yard, perfect for entertaining. The spacious Master Suite features a large walk-in closet & attached bathroom with an upgraded wall surround & shower pan, marble countertop & raised vanity. There are two additional bedrooms, full guest bath & 2 car garage. Ton's of extra's have been put into this beautiful home & only some of those include: 4 Ceiling Lights & Dimmer to Living Room, Office & Master Bedroom, Ceiling Fan w/Light to Master Bedroom, 2nd & 3rd Bedrooms, Office, & the Living Room, Aprilaire 700 Whole House Power Humidifier, Larson Tradewinds Selection Storm Door w/Locks, Home Surveillance System w/NO Monthly Fees, Bio Bidet A8 Serenity Smart Bidet Toilet Seats, Stamped Concrete Path to Backyard, Stamped Concrete Patio Extension, Smart Patio Lights, Front & Rear Landscaping, Added Window in Great Room, 8' Interior Roman Doors & Garage Door, 4 1/4" baseboards, Additional Hose Spigot, AC, Radon Mitigation System, Built-In Speakers that include a Samsung Q6 82" SMART TV Professionally Wall Mounted & Denon AVR-S750H 7.2-Channel 4K AV Receiver. There's quick access to Powers Blvd., Highway 83, & I-25, & located just minutes away from shopping, restaurants, & other amenities. This home is next-to-new & ready to be yours!
Last Agent to Sell the Property
RE/MAX Real Estate Group LLC Listed on: 09/28/2022

Home Details
Home Type
- Single Family
Est. Annual Taxes
- $1,985
Year Built
- Built in 2020
Lot Details
- 6,443 Sq Ft Lot
- Property is Fully Fenced
- Landscaped
HOA Fees
- $42 Monthly HOA Fees
Parking
- 2 Car Attached Garage
- Garage Door Opener
- Driveway
Property Views
- Pikes Peak
- Mountain
Home Design
- Ranch Style House
- Shingle Roof
- Stone Siding
Interior Spaces
- 1,744 Sq Ft Home
- Crown Molding
- Ceiling height of 9 feet or more
- Ceiling Fan
- Crawl Space
Kitchen
- Self-Cleaning Oven
- Plumbed For Gas In Kitchen
- Microwave
- Dishwasher
- Disposal
Flooring
- Carpet
- Vinyl
Bedrooms and Bathrooms
- 3 Bedrooms
Schools
- Edith Wolford Elementary School
- Challenger Middle School
- Pine Creek High School
Utilities
- Forced Air Heating and Cooling System
- Heating System Uses Natural Gas
- 220 Volts in Kitchen
Additional Features
- Remote Devices
- Covered patio or porch
Ownership History
Purchase Details
Home Financials for this Owner
Home Financials are based on the most recent Mortgage that was taken out on this home.Purchase Details
Home Financials for this Owner
Home Financials are based on the most recent Mortgage that was taken out on this home.Similar Homes in Colorado Springs, CO
Home Values in the Area
Average Home Value in this Area
Purchase History
| Date | Buyer | Sale Price | Title Company |
|---|---|---|---|
| Pulido Eduardo | $530,000 | -- | |
| Escalera Michael Andrew | $471,000 | None Available |
Mortgage History
| Date | Status | Borrower | Loan Amount |
|---|---|---|---|
| Open | Pulido Eduardo | $503,500 | |
| Previous Owner | Escalera Michael Andrew | $513,500 | |
| Previous Owner | Escalera Michael Andrew | $468,250 |
Property History
| Date | Event | Price | Change | Sq Ft Price |
|---|---|---|---|---|
| 11/07/2022 11/07/22 | Sold | $530,000 | 0.0% | $304 / Sq Ft |
| 11/07/2022 11/07/22 | Off Market | $530,000 | -- | -- |
| 10/07/2022 10/07/22 | Pending | -- | -- | -- |
| 10/04/2022 10/04/22 | Price Changed | $564,900 | -1.2% | $324 / Sq Ft |
| 09/28/2022 09/28/22 | For Sale | $571,900 | -- | $328 / Sq Ft |
Tax History Compared to Growth
Tax History
| Year | Tax Paid | Tax Assessment Tax Assessment Total Assessment is a certain percentage of the fair market value that is determined by local assessors to be the total taxable value of land and additions on the property. | Land | Improvement |
|---|---|---|---|---|
| 2024 | $3,798 | $35,150 | $6,700 | $28,450 |
| 2022 | $3,615 | $28,490 | $6,160 | $22,330 |
| 2021 | $1,985 | $15,210 | $15,210 | $0 |
| 2020 | $916 | $6,700 | $6,700 | $0 |
Agents Affiliated with this Home
-
Pamela Higgins-De Jong

Seller's Agent in 2022
Pamela Higgins-De Jong
RE/MAX
(719) 290-4975
1 in this area
44 Total Sales
-
Bryan Rodriguez

Buyer's Agent in 2022
Bryan Rodriguez
Real Broker, LLC DBA Real
(719) 644-8900
11 in this area
594 Total Sales
Map
Source: Pikes Peak REALTOR® Services
MLS Number: 3884938
APN: 62252-09-006
- 4977 Makalu Dr
- 5042 Makalu Dr
- 10228 Wrangell Cir
- 5038 Janga Dr Unit 231
- 5053 Janga Dr
- 10556 Wrangell Cir
- 5085 Janga Dr
- 5157 Sirbal Dr
- 5144 Sirbal Dr
- 4932 Sand Canyon Trail
- 10155 Lake Arbor Ln
- 10024 Waterton Canyon Way
- 10221 Elgon Dr
- 4746 Hanging Lake Cir
- 10137 Emerald Lake Ln
- 4866 Rainbow Gulch Trail
- 4577 Outlook Ridge Trail
- 5582 Janga Dr
- 10684 Kentwood Dr
- 5265 Gansevoort Dr
- 4994 Makalu Dr
- 5010 Makalu Dr
- 4978 Makalu Dr
- 5026 Makalu Dr
- 4962 Makalu Dr
- 4993 Makalu Dr
- 5025 Makalu Dr
- 4946 Makalu Dr
- 10236 Wrangell Cir
- 5057 Makalu Dr
- 10588 Wrangell Cir
- 5058 Makalu Dr
- 5041 Makalu Dr
- 10244 Wrangell Cir
- 4930 Makalu Dr
- 4929 Makalu Dr
- 10252 Wrangell Cir
- 10580 Wrangell Cir
- 4974 Janga Dr
- 10260 Wrangell Cir
