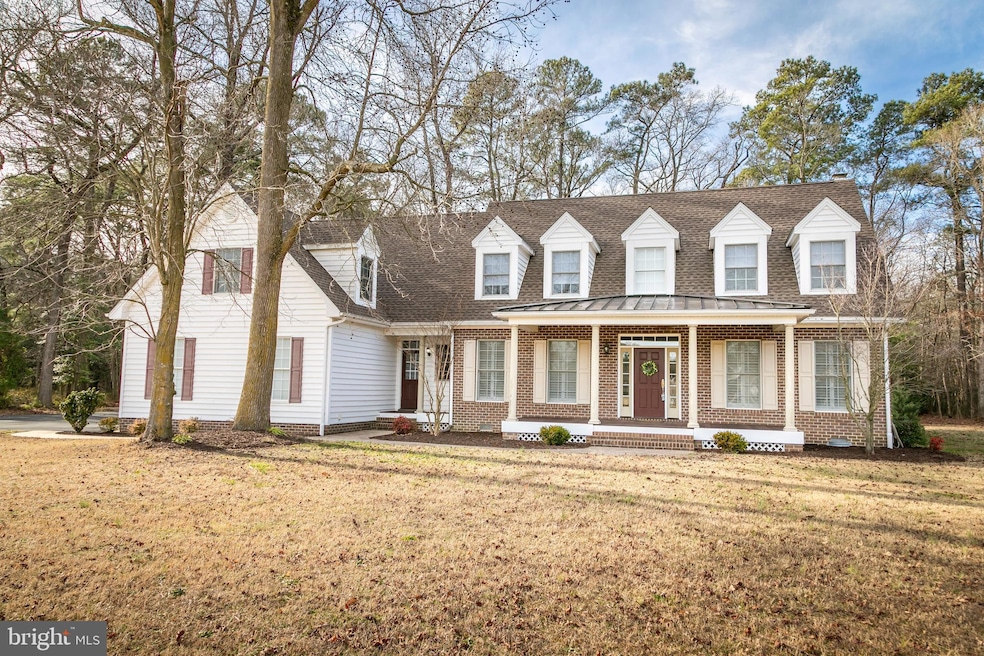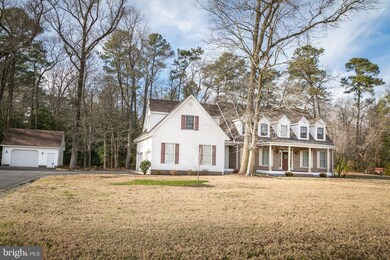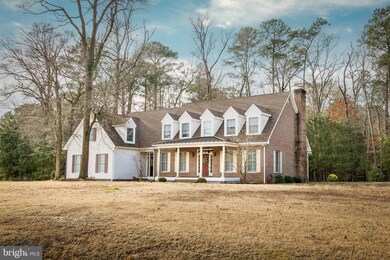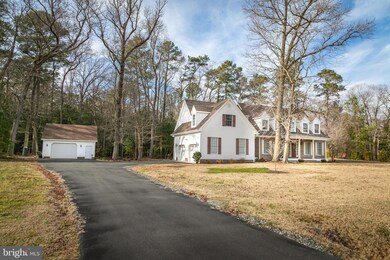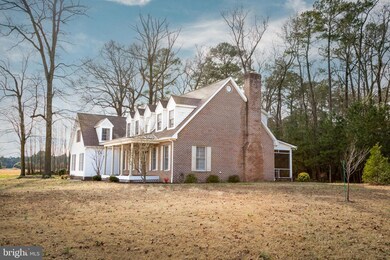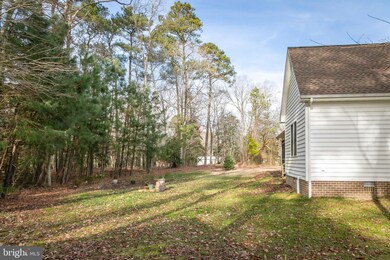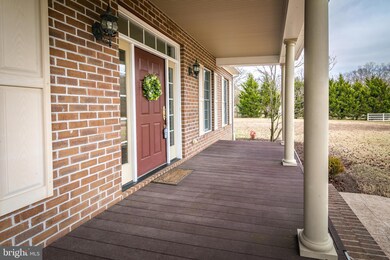
4994 Old Mill Branch Rd Salisbury, MD 21801
South Salisbury NeighborhoodHighlights
- Horses Allowed On Property
- 2.74 Acre Lot
- Cape Cod Architecture
- Second Garage
- Dual Staircase
- Traditional Floor Plan
About This Home
As of April 2024This house has it ALL! MOVE IN READY! SPACIOUS and sits on just the right amount of land. Hosting a main level Owner's suite and super bathroom with Jacuzzi Tub for relaxation. Owner's suite exits to outside covered, enclosed porch with a great tranquil view. French Doors and Transom over doors. Plenty of Garage Parking and Storage space. Recently painted, walls. New Roof, Finished 5th Bedroom, Hardwood flooring on main level Additional Unfinished space for future finished living space. The greatness of this house speaks for itself.
As- Is Taxes, schools, square footage, and all information should be verified by Buyer and their Agent. Square Footage is Approx. Inspections are for the sole purpose of the Buyer's knowledge only..
Home Details
Home Type
- Single Family
Est. Annual Taxes
- $3,779
Year Built
- Built in 2007
Lot Details
- 2.74 Acre Lot
- Backs to Trees or Woods
- Property is in excellent condition
- Property is zoned AR
Parking
- 4 Garage Spaces | 2 Attached and 2 Detached
- Second Garage
- Side Facing Garage
- Garage Door Opener
- Driveway
- Off-Site Parking
Home Design
- Cape Cod Architecture
- Brick Exterior Construction
- Block Foundation
- Architectural Shingle Roof
- Vinyl Siding
- Stick Built Home
Interior Spaces
- 3,700 Sq Ft Home
- Property has 1.5 Levels
- Traditional Floor Plan
- Central Vacuum
- Dual Staircase
- Chair Railings
- Crown Molding
- Ceiling Fan
- 1 Fireplace
- Transom Windows
- Window Screens
- Dining Area
- Crawl Space
- Home Security System
- Washer and Dryer Hookup
- Attic
Kitchen
- Breakfast Area or Nook
- Eat-In Kitchen
- Electric Oven or Range
- Built-In Microwave
- Extra Refrigerator or Freezer
- Ice Maker
- Dishwasher
- Kitchen Island
- Upgraded Countertops
- Compactor
- Disposal
Flooring
- Engineered Wood
- Ceramic Tile
Bedrooms and Bathrooms
- 5 Main Level Bedrooms
- En-Suite Bathroom
- Walk-In Closet
- Whirlpool Bathtub
Schools
- Fruitland Elementary School
- Bennett Middle School
- James M. Bennett High School
Utilities
- Heat Pump System
- Vented Exhaust Fan
- Geothermal Heating and Cooling
- Water Holding Tank
- Electric Water Heater
- On Site Septic
Additional Features
- Enclosed patio or porch
- Horses Allowed On Property
Community Details
- No Home Owners Association
- White Creek Acres Subdivision
Listing and Financial Details
- Tax Lot 1
- Assessor Parcel Number 2307012314
Ownership History
Purchase Details
Home Financials for this Owner
Home Financials are based on the most recent Mortgage that was taken out on this home.Purchase Details
Home Financials for this Owner
Home Financials are based on the most recent Mortgage that was taken out on this home.Purchase Details
Home Financials for this Owner
Home Financials are based on the most recent Mortgage that was taken out on this home.Purchase Details
Purchase Details
Home Financials for this Owner
Home Financials are based on the most recent Mortgage that was taken out on this home.Purchase Details
Home Financials for this Owner
Home Financials are based on the most recent Mortgage that was taken out on this home.Similar Homes in Salisbury, MD
Home Values in the Area
Average Home Value in this Area
Purchase History
| Date | Type | Sale Price | Title Company |
|---|---|---|---|
| Deed | $630,000 | Bright Title And Settlement | |
| Deed | $368,000 | None Available | |
| Deed | $247,500 | None Available | |
| Trustee Deed | $270,000 | None Available | |
| Deed | $355,000 | -- | |
| Deed | $355,000 | None Available | |
| Deed | $355,000 | -- |
Mortgage History
| Date | Status | Loan Amount | Loan Type |
|---|---|---|---|
| Open | $567,000 | New Conventional | |
| Previous Owner | $77,000 | New Conventional | |
| Previous Owner | $200,000 | Purchase Money Mortgage | |
| Previous Owner | $355,000 | Purchase Money Mortgage | |
| Previous Owner | $355,000 | Purchase Money Mortgage |
Property History
| Date | Event | Price | Change | Sq Ft Price |
|---|---|---|---|---|
| 06/03/2025 06/03/25 | For Sale | $699,900 | +11.1% | $189 / Sq Ft |
| 04/11/2024 04/11/24 | Sold | $630,000 | -1.9% | $170 / Sq Ft |
| 01/12/2024 01/12/24 | For Sale | $642,000 | -- | $174 / Sq Ft |
Tax History Compared to Growth
Tax History
| Year | Tax Paid | Tax Assessment Tax Assessment Total Assessment is a certain percentage of the fair market value that is determined by local assessors to be the total taxable value of land and additions on the property. | Land | Improvement |
|---|---|---|---|---|
| 2024 | $3,733 | $383,100 | $37,600 | $345,500 |
| 2023 | $3,806 | $378,867 | $0 | $0 |
| 2022 | $3,818 | $374,633 | $0 | $0 |
| 2021 | $3,798 | $370,400 | $37,600 | $332,800 |
| 2020 | $3,749 | $357,667 | $0 | $0 |
| 2019 | $3,670 | $344,933 | $0 | $0 |
| 2018 | $3,554 | $332,200 | $37,600 | $294,600 |
| 2017 | $3,554 | $332,200 | $0 | $0 |
| 2016 | -- | $332,200 | $0 | $0 |
| 2015 | $3,291 | $347,200 | $0 | $0 |
| 2014 | $3,291 | $347,200 | $0 | $0 |
Agents Affiliated with this Home
-
Caroline Reed

Seller's Agent in 2024
Caroline Reed
Century 21 Harbor Realty
(240) 412-8038
6 in this area
42 Total Sales
-
Jaclyn Tawes
J
Buyer's Agent in 2024
Jaclyn Tawes
Keller Williams Realty
(410) 422-5898
8 in this area
32 Total Sales
Map
Source: Bright MLS
MLS Number: MDWC2012020
APN: 07-012314
- 5508 Saint Andrews Dr
- 5523 Rawson Rd
- 5183 Silver Run Ln
- 5474 Royal Mile Blvd
- 5497 Abbey Ln
- 5619 Scottish Highlands Cir
- 5650 Royal Mile Blvd
- 5688 Kirkpatrick Ct
- 0 (Lot 31) Maxwell Ln
- 0 (Lot 32) Maxwell Ln
- Lot 27 Maxwell Ln
- Lot 8 Scotchbroom Ln
- 26857 Pemberton Dr
- 26434 High Banks Dr
- 1109 Darrow Ct
- 1105 Darrow Ct
- 1108 Darrow Ct
- 4169 Allen Rd
- 5926 Saddle Dr
- 26882 Pratt Rd
