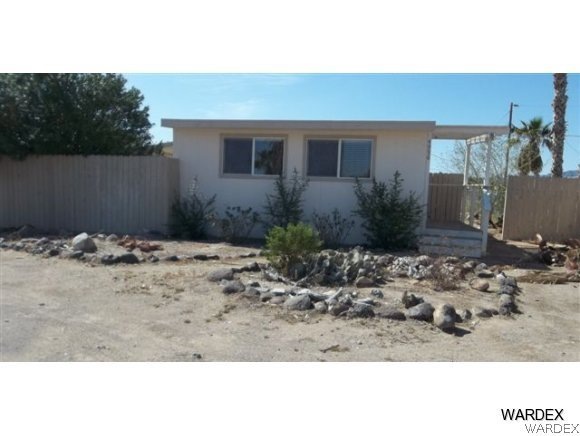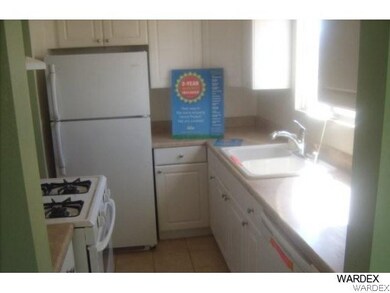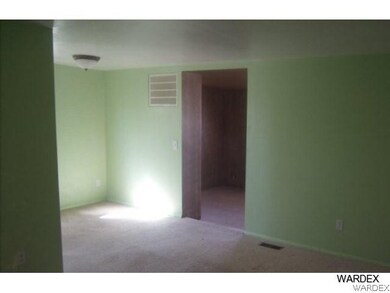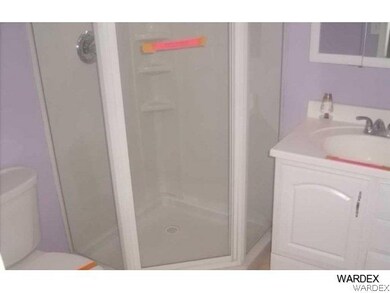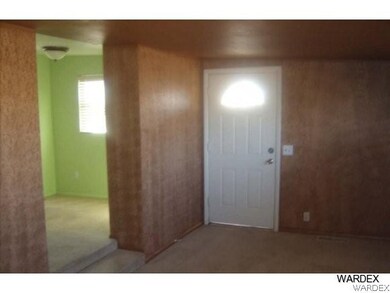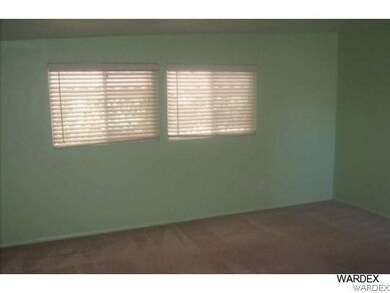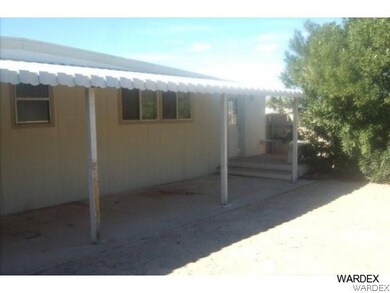
4996 E Tule Dr Topock/Golden Shores, AZ 86436
Golden Shores NeighborhoodEstimated Value: $182,000 - $226,000
Highlights
- Panoramic View
- No HOA
- Detached Garage
- Solid Surface Countertops
- Covered patio or porch
- Tile Flooring
About This Home
As of July 2012Within walking distance to schools and close to restaurants. Easy access to the highway. Great location. Do not let this deal pass you by submit your offers today!
Last Listed By
Keri Poole
Link Brokerages License #BR543493000 Listed on: 02/24/2012
Home Details
Home Type
- Single Family
Year Built
- Built in 2006
Lot Details
- 9,148 Sq Ft Lot
- Lot Dimensions are 105x45
- Wood Fence
- Landscaped
- Zoning described as R1 Single-Family Residential
Parking
- Detached Garage
Property Views
- Panoramic
- Mountain
Home Design
- Shingle Roof
Interior Spaces
- 968 Sq Ft Home
- Property has 1 Level
- Ceiling Fan
- Window Treatments
- Dining Area
Kitchen
- Electric Oven
- Electric Range
- Solid Surface Countertops
Flooring
- Carpet
- Tile
Bedrooms and Bathrooms
- 2 Bedrooms
- 2 Full Bathrooms
Outdoor Features
- Covered patio or porch
Utilities
- Central Heating and Cooling System
- Water Heater
- Septic Tank
Community Details
- No Home Owners Association
- Built by Unavailable
- Golden Shores Subdivision
Listing and Financial Details
- Tax Lot 1
Ownership History
Purchase Details
Purchase Details
Home Financials for this Owner
Home Financials are based on the most recent Mortgage that was taken out on this home.Purchase Details
Home Financials for this Owner
Home Financials are based on the most recent Mortgage that was taken out on this home.Purchase Details
Purchase Details
Home Financials for this Owner
Home Financials are based on the most recent Mortgage that was taken out on this home.Purchase Details
Purchase Details
Similar Homes in the area
Home Values in the Area
Average Home Value in this Area
Purchase History
| Date | Buyer | Sale Price | Title Company |
|---|---|---|---|
| Anthony Joseph Nicholas Family Trust | $45,000 | Pioneer Title Agency | |
| Shaw Paul A | -- | Pioneer Title Agency Inc | |
| Shaw Paul A | $85,000 | Pioneer Title Agency Inc | |
| Robert Paul | $23,000 | Lsi Title Agency | |
| Federal Home Loan Mortgage Corporation | $34,728 | First American Title Company | |
| Cleveland Michael J | $110,000 | Chicago Title Ins Co | |
| Jones James G | $35,000 | State Title Agency Inc |
Mortgage History
| Date | Status | Borrower | Loan Amount |
|---|---|---|---|
| Previous Owner | Shaw Paul A | $31,500 | |
| Previous Owner | Cleveland Michael J | $110,000 |
Property History
| Date | Event | Price | Change | Sq Ft Price |
|---|---|---|---|---|
| 07/16/2012 07/16/12 | Sold | $23,000 | -69.3% | $24 / Sq Ft |
| 06/16/2012 06/16/12 | Pending | -- | -- | -- |
| 02/24/2012 02/24/12 | For Sale | $74,900 | -- | $77 / Sq Ft |
Tax History Compared to Growth
Tax History
| Year | Tax Paid | Tax Assessment Tax Assessment Total Assessment is a certain percentage of the fair market value that is determined by local assessors to be the total taxable value of land and additions on the property. | Land | Improvement |
|---|---|---|---|---|
| 2025 | $508 | $11,435 | $0 | $0 |
| 2024 | $508 | $13,338 | $0 | $0 |
| 2023 | $508 | $10,430 | $0 | $0 |
| 2022 | $491 | $11,103 | $0 | $0 |
| 2021 | $491 | $6,570 | $0 | $0 |
| 2019 | $467 | $7,662 | $0 | $0 |
| 2018 | $381 | $5,532 | $0 | $0 |
| 2017 | $376 | $5,907 | $0 | $0 |
| 2016 | $345 | $5,538 | $0 | $0 |
| 2015 | $335 | $3,000 | $0 | $0 |
Agents Affiliated with this Home
-
K
Seller's Agent in 2012
Keri Poole
Link Brokerages
-
C
Buyer's Agent in 2012
Chuck Meals
Brooks-Clark And Assoc.
Map
Source: Western Arizona REALTOR® Data Exchange (WARDEX)
MLS Number: 864397
APN: 210-50-001
- 4884 E Island Place
- 4855 E York Dr
- 4850 E York Dr
- 4982 Mission Dr
- 13082 Cove Pkwy
- 4812 York Dr
- 4790 Pinta Dr
- 4870 E Dr
- 13059 S Shore Pkwy
- 0000 0000
- 4796 Monarch Dr
- 13372 S York Dr
- 13495 Zuni Dr
- 000 Tbd
- 0000 Lot-16
- 4782 E Cove Dr
- 0000 Monarch Dr
- 4734 Sierra Vista Dr
- 4792 E Channel Place
- 4719 E Pinta Dr
- 4996 E Tule Dr
- 4996 Tule Dr 2a1 Unit 3290
- 4988 Tule Dr 2a2 Unit 3034
- 4988 Tule Dr 2a2 Unit 1
- 4989 Tule Dr
- 4984 &00 E Pinta Dr Unit L15
- 4967 Pinta Dr
- 4956 Tule Dr
- 4988 E Island Place
- 4970 Pinta Dr 3163 3b2
- 4970 Pinta Dr
- 4980 E Island Pl 1l30 Unit 3232
- 4980 E Island Place Unit 3232
- 4980 E Island Place Unit 3093
- 4980 E Island Place Unit 3424 30L1
- 4957 E Pinta Dr Unit 2
- 4987 E Kayenta Dr
- 4972 E Island Place
- 4960 Island Place
- 4964 Pinta Dr
