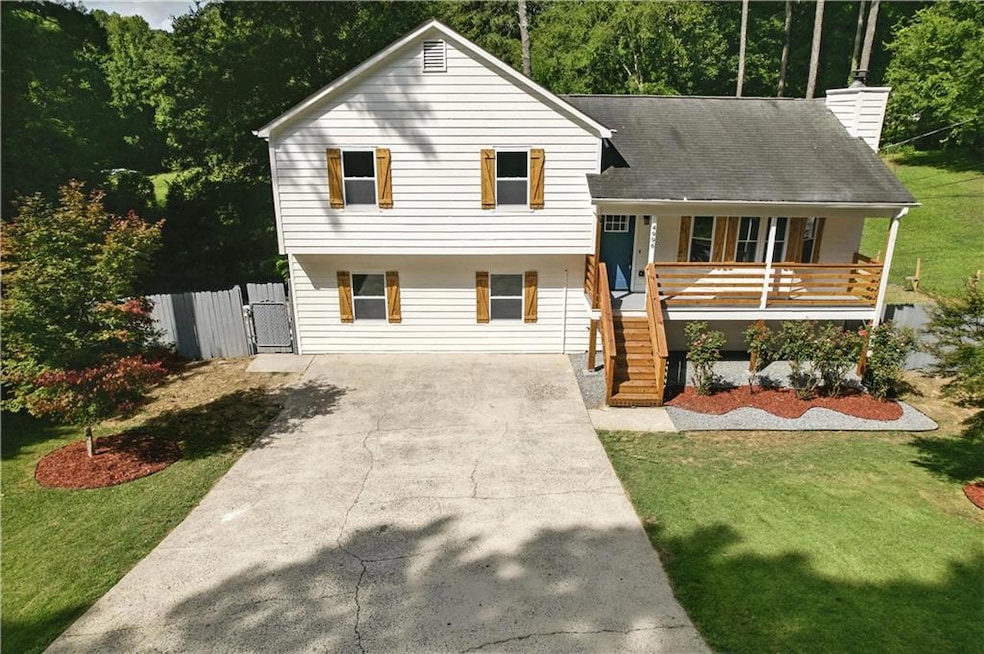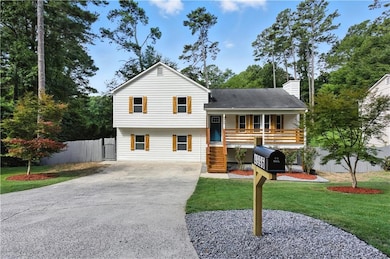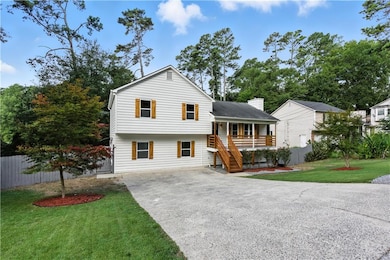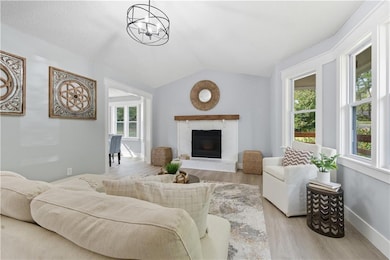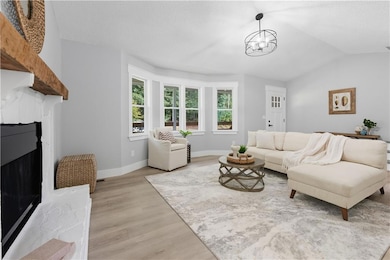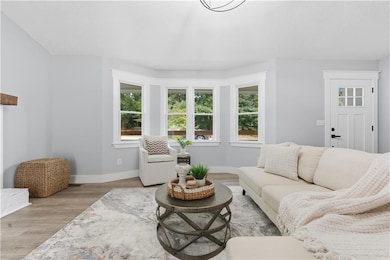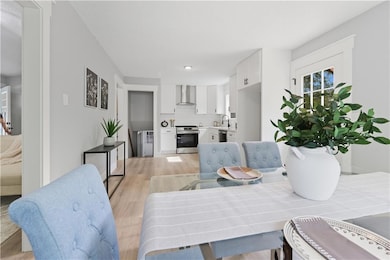4996 Hunters Cove Dr Acworth, GA 30101
Estimated payment $2,368/month
Highlights
- Very Popular Property
- Open-Concept Dining Room
- 2,998 Acre Lot
- McCall Primary School Rated A
- City View
- Deck
About This Home
***MAJOR PRICE IMPROVEMENT!*** Welcome to 4996 Hunters Cove Dr — Where Your New Chapter Begins Imagine pulling into your driveway after a long day, the golden light casting soft shadows across the tree-lined yard. The gentle slope of the front lawn guides you to a beautifully renovated home, where classic charm meets modern elegance. Step onto the inviting front porch, feel the breeze, and take a deep breath — you're home. As you cross the threshold, natural light pours through new windows, glimmering off the luxury vinyl floors. The crisp white palette with striking black accents throughout the home creates a clean, contemporary aesthetic, while the thoughtful layout offers both functionality and comfort. The heart of the home — the bright, open kitchen — features white shaker cabinets, sleek black hardware, stainless steel appliances, and a modern vent hood that makes a statement. Whether you're crafting weekday dinners or hosting weekend gatherings, this kitchen is designed for everyday living and entertaining. Down the hallway, discover bathrooms that feel like a boutique spa, with elegant tile, rainfall showers, and matte black finishes bringing luxury to your daily routine. With 5 spacious bedrooms and 3 full bathrooms, there’s room for everyone — whether you’re growing a family, hosting guests, or creating your dream home office or workout space. Step outside to a fully fenced backyard, perfect for pets, play, or serene evenings under the stars. And with a front porch ideal for rocking chairs and morning coffee, you’ll quickly fall in love with the rhythm of relaxed southern living. Added peace of mind comes with a brand-new roof, ensuring your home is as structurally sound as it is stunning. Located in Acworth, one of Cobb County’s most desirable towns, you’ll enjoy the perfect blend of convenience and charm. Spend weekends paddleboarding on Lake Acworth, hiking at Red Top Mountain State Park, or exploring boutiques and cafés downtown — all just minutes away. And with easy access to I-75, commuting to Atlanta or Kennesaw is effortless. This isn’t just a house — it’s a place to plant roots, create memories, and savor every moment. Welcome to the lifestyle you’ve been waiting for.
Home Details
Home Type
- Single Family
Est. Annual Taxes
- $3,924
Year Built
- Built in 1992 | Remodeled
Lot Details
- 2,998 Acre Lot
- Back and Front Yard Fenced
- Wood Fence
Property Views
- City
- Neighborhood
Home Design
- Traditional Architecture
- Split Level Home
- Block Foundation
- Slab Foundation
- Frame Construction
- Blown-In Insulation
- Shingle Roof
Interior Spaces
- 1,806 Sq Ft Home
- Ceiling Fan
- ENERGY STAR Qualified Windows
- Family Room with Fireplace
- Open-Concept Dining Room
- Fire and Smoke Detector
Kitchen
- Eat-In Kitchen
- Walk-In Pantry
- Gas Range
- Dishwasher
- Stone Countertops
- White Kitchen Cabinets
- Disposal
Flooring
- Ceramic Tile
- Luxury Vinyl Tile
Bedrooms and Bathrooms
- Split Bedroom Floorplan
- Dual Vanity Sinks in Primary Bathroom
- Shower Only
Laundry
- Laundry on lower level
- Electric Dryer Hookup
Basement
- Walk-Out Basement
- Partial Basement
Parking
- 2 Parking Spaces
- Driveway
Eco-Friendly Details
- ENERGY STAR Qualified Equipment
Outdoor Features
- Balcony
- Deck
- Rear Porch
Schools
- Mccall Primary/Acworth Intermediate
- Barber Middle School
- North Cobb High School
Utilities
- Central Heating and Cooling System
- Cooling System Powered By Gas
- Window Unit Cooling System
- Hot Water Heating System
- Cable TV Available
Community Details
- Hunters Cove Subdivision
- Laundry Facilities
Listing and Financial Details
- Home warranty included in the sale of the property
- Assessor Parcel Number 20000500900
Map
Home Values in the Area
Average Home Value in this Area
Tax History
| Year | Tax Paid | Tax Assessment Tax Assessment Total Assessment is a certain percentage of the fair market value that is determined by local assessors to be the total taxable value of land and additions on the property. | Land | Improvement |
|---|---|---|---|---|
| 2025 | $3,924 | $130,240 | $28,000 | $102,240 |
| 2024 | $534 | $104,820 | $24,800 | $80,020 |
| 2023 | $328 | $104,820 | $24,800 | $80,020 |
| 2022 | $425 | $68,600 | $14,400 | $54,200 |
| 2021 | $425 | $68,600 | $14,400 | $54,200 |
| 2020 | $423 | $67,772 | $14,400 | $53,372 |
| 2019 | $403 | $61,012 | $14,400 | $46,612 |
| 2018 | $389 | $56,440 | $14,400 | $42,040 |
| 2017 | $350 | $56,440 | $14,400 | $42,040 |
| 2016 | $160 | $22,964 | $8,164 | $14,800 |
| 2015 | $170 | $22,964 | $8,164 | $14,800 |
| 2014 | $173 | $22,964 | $0 | $0 |
Property History
| Date | Event | Price | List to Sale | Price per Sq Ft | Prior Sale |
|---|---|---|---|---|---|
| 11/04/2025 11/04/25 | For Sale | $387,900 | +574.6% | $215 / Sq Ft | |
| 04/26/2012 04/26/12 | Sold | $57,500 | -42.4% | $32 / Sq Ft | View Prior Sale |
| 03/28/2012 03/28/12 | Pending | -- | -- | -- | |
| 02/24/2011 02/24/11 | For Sale | $99,800 | -- | $55 / Sq Ft |
Purchase History
| Date | Type | Sale Price | Title Company |
|---|---|---|---|
| Administrators Deed | $163,000 | None Listed On Document | |
| Administrators Deed | $163,000 | None Listed On Document | |
| Special Warranty Deed | $189,000 | None Listed On Document | |
| Special Warranty Deed | $189,000 | None Listed On Document | |
| Warranty Deed | $57,500 | -- | |
| Quit Claim Deed | -- | -- | |
| Deed | $117,500 | -- |
Mortgage History
| Date | Status | Loan Amount | Loan Type |
|---|---|---|---|
| Previous Owner | $56,041 | FHA | |
| Previous Owner | $94,000 | New Conventional |
Source: First Multiple Listing Service (FMLS)
MLS Number: 7676707
APN: 20-0005-0-090-0
- 4889 Robinson Square Dr NW
- 4669 Emerald Willow Dr
- 4632 Liberty Square Dr
- 4632 Liberty Square Dr Unit ID1234810P
- 4481 Mclain Cir
- 4481 Mclain Cir Unit ID1234801P
- 4901 Cherokee St
- 4891 Jenny Dr
- 4230 Old Cherokee St
- 4210 Old Cherokee St
- 4230 Old Cherokee St Unit ID1285718P
- 5373 Allatoona Gateway
- 4191 Lake Acworth Dr
- 5360 Allatoona Gateway
- 4189 Terrace Dr
- 4336 Hill View Dr
- 4336 Hillview Dr
- 3943 Abernathy Farm Way NW
- 4611 Logan Way
- 325 Arapaho Dr SE
