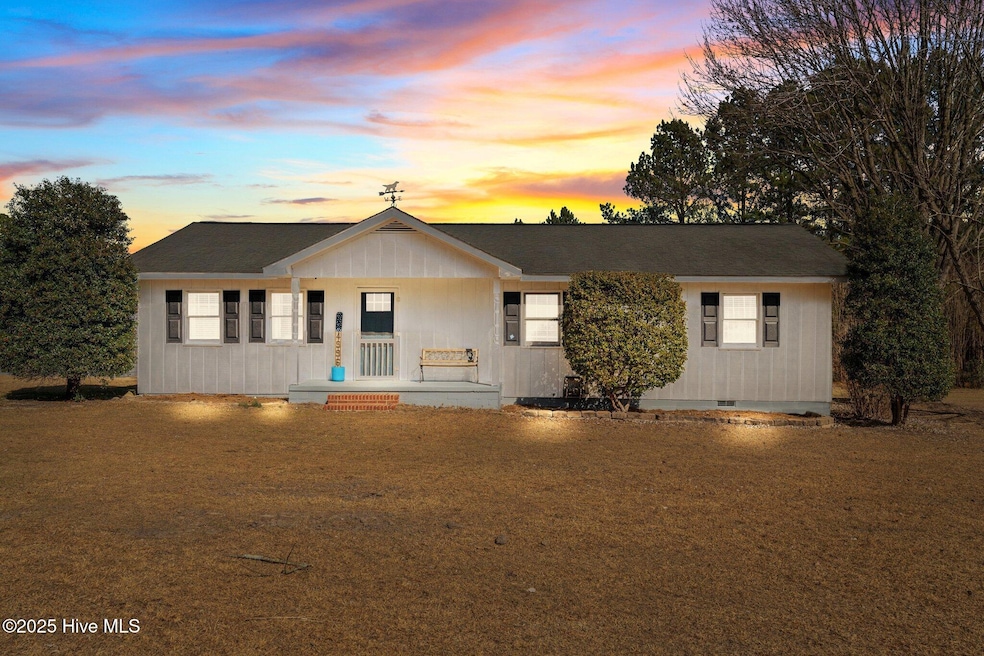
4996 Nc 24-27 Hwy Cameron, NC 28326
Highlights
- 2.81 Acre Lot
- No HOA
- Separate Outdoor Workshop
- 1 Fireplace
- Home Office
- Porch
About This Home
As of June 2025BACK ON MARKET!! NO FAULT OF SELLER!! Price Improvement.. motivated seller! Charming Updated Home on 2.81+ Acres with large utility garage - Move-In Ready!Welcome to open concept living! This beautifully updated 3-bedroom, 2-bath home sits on a spacious 2.81 acre deeded lot, offering plenty of room to relax and play. The fully renovated kitchen features recently added LVP flooring and stainless steel appliances including dishwasher, microwave, refrigerator and a gas stove, with ample counter space and eat-in bar area. Perfect for cooking and entertaining! Each bathroom has been tastefully updated, adding a fresh and stylish touch. NEW HVAC and ductwork!!Enjoy natural light in the inviting sunroom, use it for a playroom, an office or add your own deck out back for entertaining and outside enjoyment. Take advantage of the large garage/outbuilding for your personal workout area, hobbies, large vehicle parking, workshop, or just for storage. With plenty of open space for outdoor time, this property is equipped with a play set, trampoline and lots of space for outdoor activities. Conveniently located near downtown Carthage, as well as quick access to schools and other downtown areas such as Vass, Southern Pines, and Pinehurst, this home offers the perfect blend of comfort, space, and accessibility. Don't miss out on this stunning property--schedule your showing today! Offering $3K in concessions for use of preferred lender, Meredith Bolton at Mainstreet Mortgage. Seller offering new roof with full-price offer to be scheduled and paid at closing!! See document ''Updates and Concessions''
Last Agent to Sell the Property
Keller Williams Pinehurst License #335050 Listed on: 02/04/2025

Home Details
Home Type
- Single Family
Year Built
- Built in 1978
Lot Details
- 2.81 Acre Lot
- Lot Dimensions are 360 x 489 x 396 x 230
- Property is zoned RA
Home Design
- Block Foundation
- Wood Frame Construction
- Shingle Roof
- Composition Roof
- Wood Siding
- Stick Built Home
Interior Spaces
- 1,700 Sq Ft Home
- 1-Story Property
- Ceiling Fan
- 1 Fireplace
- Blinds
- Combination Dining and Living Room
- Home Office
- Luxury Vinyl Plank Tile Flooring
- Pull Down Stairs to Attic
- Dishwasher
Bedrooms and Bathrooms
- 3 Bedrooms
- 2 Full Bathrooms
Laundry
- Laundry Room
- Dryer
- Washer
Parking
- 1 Attached Carport Space
- Dirt Driveway
Outdoor Features
- Separate Outdoor Workshop
- Porch
Schools
- Sandhills Farm Life Elementary School
- New Century Middle School
- Union Pines High School
Utilities
- Heat Pump System
- Electric Water Heater
- Fuel Tank
Community Details
- No Home Owners Association
Listing and Financial Details
- Assessor Parcel Number 00002731
Similar Homes in Cameron, NC
Home Values in the Area
Average Home Value in this Area
Property History
| Date | Event | Price | Change | Sq Ft Price |
|---|---|---|---|---|
| 06/19/2025 06/19/25 | Sold | $399,000 | 0.0% | $235 / Sq Ft |
| 04/20/2025 04/20/25 | Pending | -- | -- | -- |
| 04/18/2025 04/18/25 | Price Changed | $399,000 | -2.7% | $235 / Sq Ft |
| 04/14/2025 04/14/25 | For Sale | $410,000 | 0.0% | $241 / Sq Ft |
| 03/06/2025 03/06/25 | Pending | -- | -- | -- |
| 02/06/2025 02/06/25 | For Sale | $410,000 | +67.7% | $241 / Sq Ft |
| 05/13/2021 05/13/21 | Sold | $244,500 | +41.7% | $143 / Sq Ft |
| 02/26/2020 02/26/20 | Sold | $172,500 | 0.0% | $103 / Sq Ft |
| 01/17/2020 01/17/20 | Sold | $172,500 | -6.8% | $103 / Sq Ft |
| 10/27/2019 10/27/19 | Pending | -- | -- | -- |
| 07/23/2019 07/23/19 | For Sale | $185,000 | -- | $110 / Sq Ft |
Tax History Compared to Growth
Agents Affiliated with this Home
-
DONNA OUTEN
D
Seller's Agent in 2025
DONNA OUTEN
Keller Williams Pinehurst
(910) 583-3796
1 in this area
36 Total Sales
-
Simmons Becker
S
Buyer's Agent in 2025
Simmons Becker
Keller Williams Pinehurst
5 in this area
41 Total Sales
-
Martha Gentry

Seller's Agent in 2021
Martha Gentry
The Gentry Team
(910) 295-7100
9 in this area
828 Total Sales
-
J
Buyer's Agent in 2021
Jennifer Hirtle
Rhodes and Co LLC
-
O
Seller's Agent in 2020
Outside MLS Sold Other
Non Member Transaction
-
ANN PRATT
A
Seller's Agent in 2020
ANN PRATT
ERA STROTHER REAL ESTATE
(910) 391-4388
2 in this area
95 Total Sales
Map
Source: Hive MLS
MLS Number: 100486816





