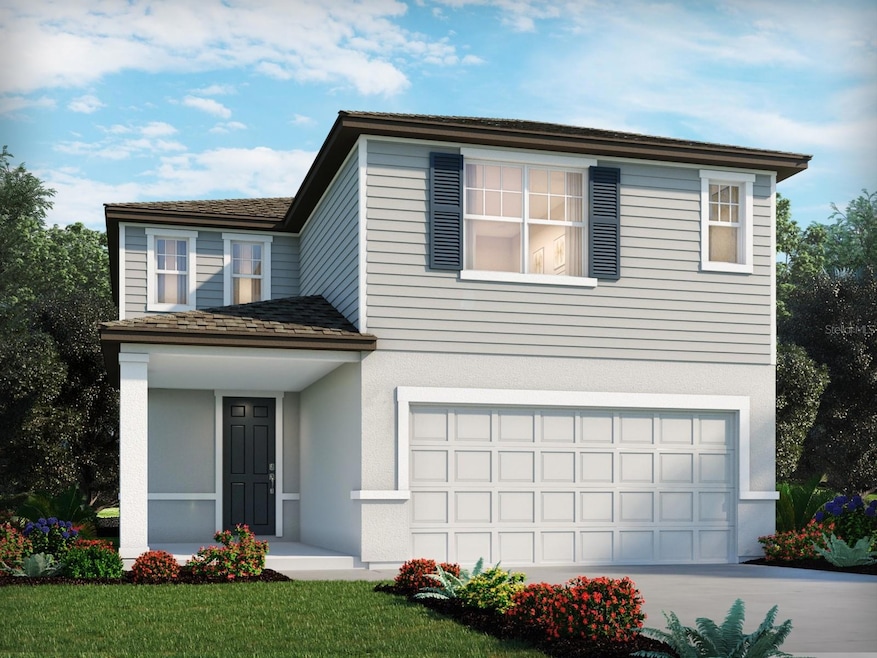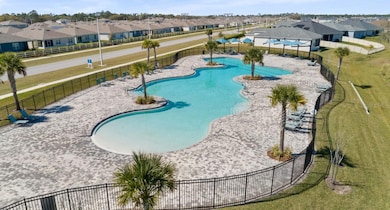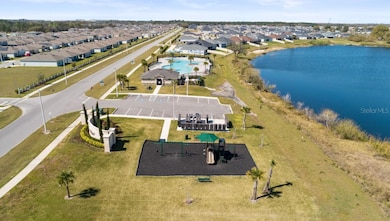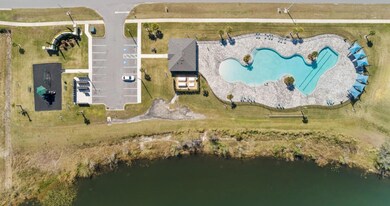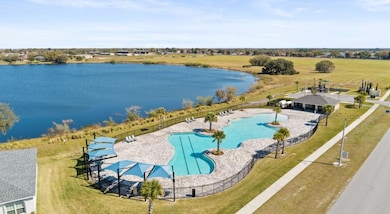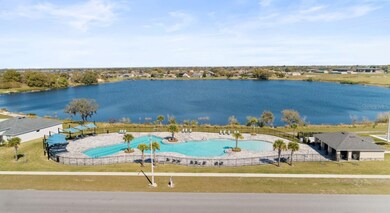
4997 Kaia Ave Winter Haven, FL 33884
Lake Ashton NeighborhoodEstimated payment $2,453/month
Highlights
- Under Construction
- Clubhouse
- Attic
- Frank E. Brigham Academy Rated 9+
- Contemporary Architecture
- Loft
About This Home
Under Construction. Brand new, energy-efficient home available by Jun 2025! Open first floor creates a unified living space with a large great room that overlooks the kitchen and dining area. Upstairs loft can be used to best fit your family's needs and tech area is perfect for a home office. Visit Villamar and explore new single-family homes for sale in Winter Haven, FL. Residents will have access to two resort-style amenity centers featuring a clubhouse, pool, and playground. Winter Haven is known for its beautiful chain of lakes with lakeside restaurants and its award-winning community theater. Nearby attractions include Legoland Florida and Peppa Pig Theme Park. A brand-new model and new phase are coming soon. Each of our homes is built with innovative, energy-efficient features designed to help you enjoy more savings, better health, real comfort and peace of mind.
Last Listed By
MERITAGE HOMES OF FL REALTY Brokerage Phone: 813-703-8860 License #3151077 Listed on: 05/14/2025
Home Details
Home Type
- Single Family
Est. Annual Taxes
- $5,000
Year Built
- Built in 2025 | Under Construction
Lot Details
- 4,400 Sq Ft Lot
- Lot Dimensions are 40x110
- South Facing Home
- Native Plants
- Metered Sprinkler System
HOA Fees
- $15 Monthly HOA Fees
Parking
- 2 Car Attached Garage
- Driveway
- On-Street Parking
Home Design
- Home is estimated to be completed on 6/4/25
- Contemporary Architecture
- Bi-Level Home
- Slab Foundation
- Shingle Roof
- Block Exterior
- Stucco
Interior Spaces
- 2,387 Sq Ft Home
- ENERGY STAR Qualified Windows
- Sliding Doors
- Combination Dining and Living Room
- Loft
- Attic
Kitchen
- Range
- Recirculated Exhaust Fan
- Microwave
- Dishwasher
- Stone Countertops
Flooring
- Carpet
- Ceramic Tile
Bedrooms and Bathrooms
- 4 Bedrooms
- Walk-In Closet
- 3 Full Bathrooms
- Low Flow Plumbing Fixtures
Laundry
- Laundry Room
- Dryer
- Washer
Home Security
- Home Security System
- Fire and Smoke Detector
Eco-Friendly Details
- Energy-Efficient Appliances
- Energy-Efficient HVAC
- Energy-Efficient Lighting
- Energy-Efficient Insulation
- Energy-Efficient Thermostat
- Ventilation
- Air Filters MERV Rating 10+
- HVAC Filter MERV Rating 8+
Outdoor Features
- Covered patio or porch
- Exterior Lighting
Schools
- Chain O Lakes Elementary School
- Denison Middle School
- Lake Region High School
Utilities
- Central Air
- Heating Available
- Thermostat
- High-Efficiency Water Heater
Listing and Financial Details
- Home warranty included in the sale of the property
- Visit Down Payment Resource Website
- Tax Lot 0348
- Assessor Parcel Number 26-29-15-688505-003480
- $2,154 per year additional tax assessments
Community Details
Overview
- Association fees include pool
- Prime Management Association, Phone Number (863) 293-7400
- Built by Meritage Homes
- Villamar Subdivision, Zion Floorplan
- The community has rules related to deed restrictions
Amenities
- Clubhouse
Recreation
- Community Playground
- Community Pool
Map
Home Values in the Area
Average Home Value in this Area
Tax History
| Year | Tax Paid | Tax Assessment Tax Assessment Total Assessment is a certain percentage of the fair market value that is determined by local assessors to be the total taxable value of land and additions on the property. | Land | Improvement |
|---|---|---|---|---|
| 2023 | -- | -- | -- | -- |
Property History
| Date | Event | Price | Change | Sq Ft Price |
|---|---|---|---|---|
| 05/14/2025 05/14/25 | For Sale | $361,190 | -- | $151 / Sq Ft |
Similar Homes in Winter Haven, FL
Source: Stellar MLS
MLS Number: O6306312
APN: 26-29-15-688505-003480
