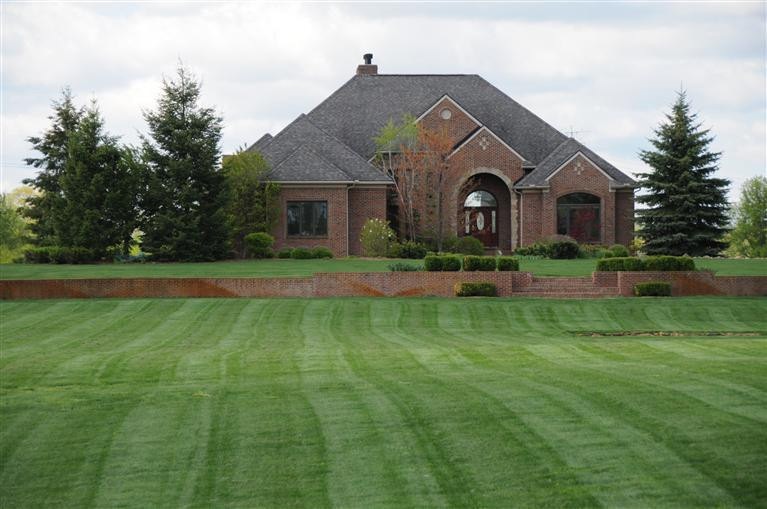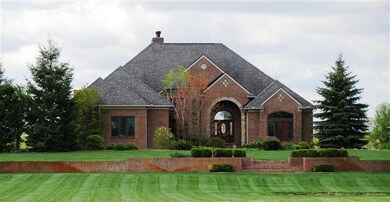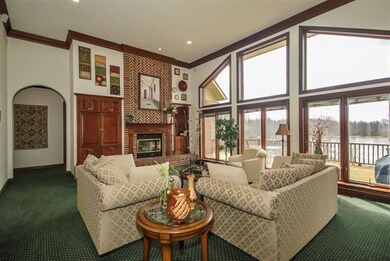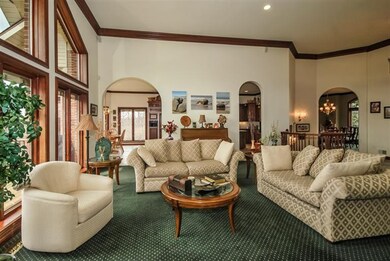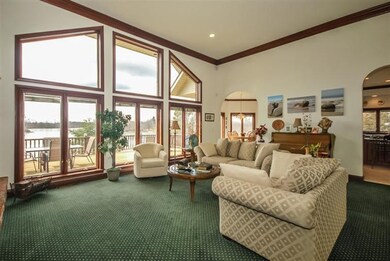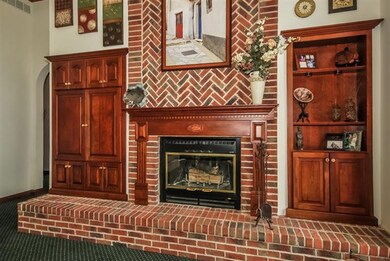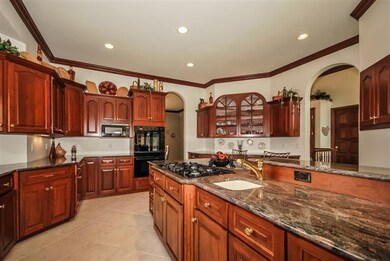4997 Looking Glass Ln Dexter, MI 48130
Highlights
- Private Waterfront
- 9.08 Acre Lot
- Wood Flooring
- Creekside Intermediate School Rated A-
- Deck
- 3 Fireplaces
About This Home
As of June 2019Refined elegance & quality craftsmanship for those w/ discerning taste. Step inside this executive custom built brick ranch & enjoy the outstanding views of private Looking Glass Lake and wildlife viewing from every expansive window. W/over 5,654 q. ft. of living space, including a fabulous finished LL walkout complete with an exercise room, fireplace and 450 sq. ft. storage area-perfect for teenagers, in-law suite or extended family. Enjoy cooking in the gourmet kitchen complete w/ stunning custom Amish cherry cabinetry, granite surfaces & G.E. Monogram & Bosch appls. Upgraded features include 8' solid doors, 3 fireplaces, extended 3 car garage,Pella windows, geothermal heating, whole house hepa air filtration, reverse osmosis water filter, cherry staircase, 600 sq. ft. cedar deck & paver paver patio and professionally landscaped w/ in ground irrigation. Horses & pole barn allowed. Close to Ann Arbor & Chelsea. Floor plan available at http://www.planomatic.com/15992, Rec Room: Finished
Home Details
Home Type
- Single Family
Est. Annual Taxes
- $12,062
Year Built
- Built in 2000
Lot Details
- 9.08 Acre Lot
- Private Waterfront
- The property's road front is unimproved
- Property fronts a private road
- Sprinkler System
- Property is zoned A1AG, A1AG
Home Design
- Brick Exterior Construction
Interior Spaces
- 1-Story Property
- 3 Fireplaces
- Wood Burning Fireplace
- Gas Log Fireplace
- Window Treatments
- Laundry on main level
Kitchen
- Breakfast Area or Nook
- Eat-In Kitchen
- Double Oven
- Range
- Microwave
- Dishwasher
- Disposal
Flooring
- Wood
- Carpet
- Ceramic Tile
Bedrooms and Bathrooms
- 5 Bedrooms | 2 Main Level Bedrooms
Finished Basement
- Walk-Out Basement
- Basement Fills Entire Space Under The House
Parking
- Attached Garage
- Garage Door Opener
Outdoor Features
- No Wake Zone
- Deck
- Patio
- Porch
Schools
- Dexter Elementary And Middle School
- Dexter High School
Utilities
- Central Air
- Heating System Uses Propane
- Geothermal Heating and Cooling
- Well
- Water Softener is Owned
- Septic System
Community Details
- No Home Owners Association
Ownership History
Purchase Details
Home Financials for this Owner
Home Financials are based on the most recent Mortgage that was taken out on this home.Purchase Details
Home Financials for this Owner
Home Financials are based on the most recent Mortgage that was taken out on this home.Purchase Details
Home Financials for this Owner
Home Financials are based on the most recent Mortgage that was taken out on this home.Purchase Details
Map
Home Values in the Area
Average Home Value in this Area
Purchase History
| Date | Type | Sale Price | Title Company |
|---|---|---|---|
| Warranty Deed | $1,045,000 | None Available | |
| Warranty Deed | $827,500 | Fidelity National Title | |
| Warranty Deed | $820,000 | Amer Title Co Of Washtenaw | |
| Interfamily Deed Transfer | -- | -- |
Mortgage History
| Date | Status | Loan Amount | Loan Type |
|---|---|---|---|
| Open | $967,500 | New Conventional | |
| Previous Owner | $719,250 | VA | |
| Previous Owner | $412,000 | New Conventional | |
| Previous Owner | $50,000 | Credit Line Revolving | |
| Previous Owner | $509,000 | Fannie Mae Freddie Mac |
Property History
| Date | Event | Price | Change | Sq Ft Price |
|---|---|---|---|---|
| 06/14/2019 06/14/19 | Sold | $1,075,000 | -2.3% | $362 / Sq Ft |
| 05/16/2019 05/16/19 | Pending | -- | -- | -- |
| 04/12/2019 04/12/19 | For Sale | $1,100,000 | +32.9% | $370 / Sq Ft |
| 06/19/2017 06/19/17 | Sold | $827,500 | -2.6% | $146 / Sq Ft |
| 06/19/2017 06/19/17 | Pending | -- | -- | -- |
| 04/09/2017 04/09/17 | For Sale | $849,900 | +3.6% | $150 / Sq Ft |
| 08/08/2014 08/08/14 | Sold | $820,000 | -8.4% | $145 / Sq Ft |
| 08/04/2014 08/04/14 | Pending | -- | -- | -- |
| 03/29/2013 03/29/13 | For Sale | $895,000 | -- | $158 / Sq Ft |
Tax History
| Year | Tax Paid | Tax Assessment Tax Assessment Total Assessment is a certain percentage of the fair market value that is determined by local assessors to be the total taxable value of land and additions on the property. | Land | Improvement |
|---|---|---|---|---|
| 2024 | $6,423 | $665,000 | $0 | $0 |
| 2023 | $6,117 | $611,200 | $0 | $0 |
| 2022 | $20,118 | $568,500 | $0 | $0 |
| 2021 | $19,556 | $551,500 | $0 | $0 |
| 2020 | $19,318 | $532,000 | $0 | $0 |
| 2019 | $16,688 | $453,600 | $453,600 | $0 |
| 2018 | $16,831 | $455,900 | $0 | $0 |
| 2017 | $15,275 | $459,100 | $0 | $0 |
| 2016 | $4,457 | $419,423 | $0 | $0 |
| 2015 | -- | $407,900 | $0 | $0 |
| 2014 | -- | $365,772 | $0 | $0 |
| 2013 | -- | $365,772 | $0 | $0 |
Source: Southwestern Michigan Association of REALTORS®
MLS Number: 23057321
APN: 03-32-100-023
- 7025 Webster Station Dr
- 4300 Mast Rd
- 7633 Blue Gentian Ct
- 7737 Brass Creek
- 7695 Huron River Dr
- 7631 Cottonwood Ln Unit 12
- 3720 Meadow View Dr Unit 76
- 3656 Cushing Ct
- 8099 Huron River Dr
- 3488 Huron View Ct
- 7223 Wilson Dr
- 3224 Alpine St
- 0 Alpine
- 8180 Main St Unit 202
- 8180 Main St Unit 303
- 8180 Main St Unit 401
- 8180 Main St Unit 204
- 8180 Main St Unit 402
- 8180 Main St Unit 301
- 8180 Main St Unit 102
