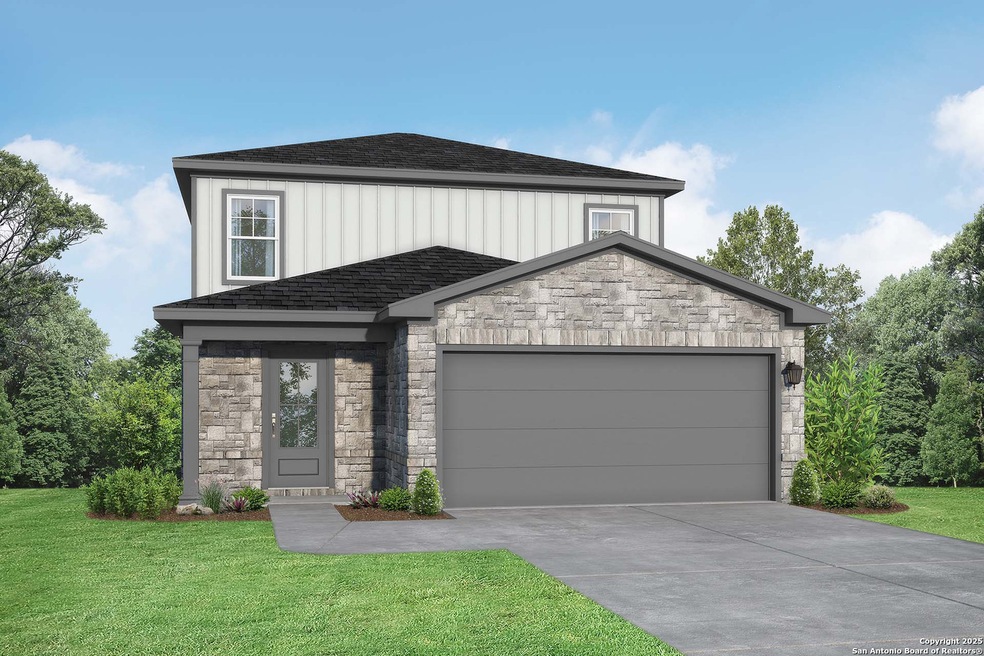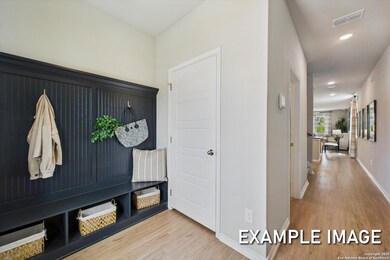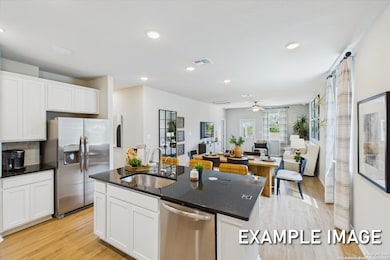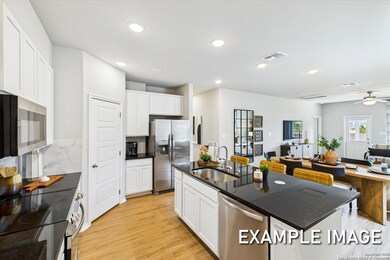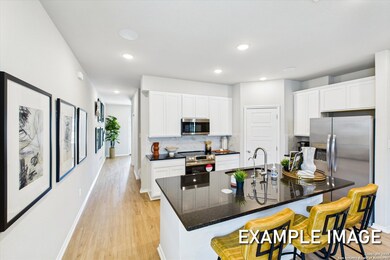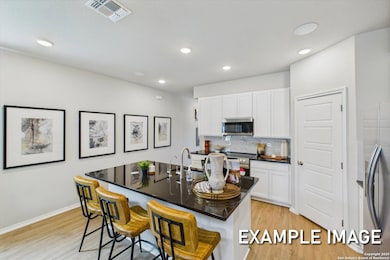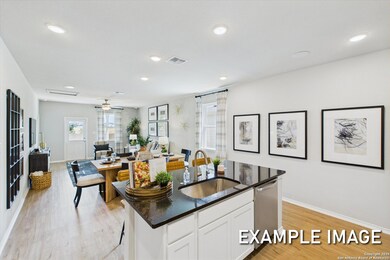4997 Mala Vida San Antonio, TX 78223
Far Southeast Side NeighborhoodEstimated payment $2,105/month
Highlights
- New Construction
- Two Living Areas
- Eat-In Kitchen
- Loft
- Community Pool
- Walk-In Closet
About This Home
Welcome to The Sabine! This thoughtfully designed two-story home combines style and flexibility. The main level features an open-concept kitchen and family room, perfect for gatherings, along with a guest suite and bath. The primary suite, also on the main floor, includes a spacious walk-in closet for added convenience. Upstairs, you'll find two additional bedrooms, a full bath, a loft, and a versatile study or flex space. With options like a covered patio, The Sabine offers plenty of ways to fit your lifestyle. Please note: photos shown are of the same floor plan but not the actual home. Features and finishes may vary by location.
Home Details
Home Type
- Single Family
Year Built
- Built in 2025 | New Construction
Lot Details
- 4,792 Sq Ft Lot
HOA Fees
- $67 Monthly HOA Fees
Parking
- 2 Car Garage
Home Design
- Brick Exterior Construction
- Slab Foundation
- Composition Roof
Interior Spaces
- 2,082 Sq Ft Home
- Property has 2 Levels
- Ceiling Fan
- Window Treatments
- Two Living Areas
- Loft
- Fire and Smoke Detector
Kitchen
- Eat-In Kitchen
- Stove
- Microwave
- Dishwasher
- Disposal
Flooring
- Carpet
- Ceramic Tile
- Vinyl
Bedrooms and Bathrooms
- 4 Bedrooms
- Walk-In Closet
- 3 Full Bathrooms
Laundry
- Laundry on main level
- Washer Hookup
Schools
- Harmony Elementary School
- Legacy Middle School
- E Central High School
Utilities
- Central Heating and Cooling System
- Gas Water Heater
- Cable TV Available
Listing and Financial Details
- Legal Lot and Block 0008 / 10
Community Details
Overview
- $750 HOA Transfer Fee
- Agave Trace Association
- Built by Davidson Homes
- Agave Subdivision
- Mandatory home owners association
Recreation
- Community Pool
- Park
Map
Home Values in the Area
Average Home Value in this Area
Property History
| Date | Event | Price | List to Sale | Price per Sq Ft |
|---|---|---|---|---|
| 11/17/2025 11/17/25 | For Sale | $324,990 | -- | $156 / Sq Ft |
Source: San Antonio Board of REALTORS®
MLS Number: 1923379
- 4978 Mala Vida
- 8511 Willow Crossing
- 8507 Willow Crossing
- 8503 Willow Crossing
- 8527 Willow Crossing
- Clearwater Plan at Grace Gardens - Coastline Collection
- Gerson Plan at Grace Gardens - Belmar Collection
- Mayer Plan at Grace Gardens - Belmar Collection
- Carmel Plan at Grace Gardens - Coastline Collection
- Cumberland Plan at Grace Gardens - Coastline Collection
- Napali Plan at Grace Gardens - Coastline Collection
- 8530 Tranquil Waters St
- Hoffman Plan at Grace Gardens - Belmar Collection
- Carter Plan at Grace Gardens - Crestmore Collection
- Navarre Plan at Grace Gardens - Coastline Collection
- Tilley Plan at Grace Gardens - Belmar Collection
- Canon Plan at Grace Gardens - Coastline Collection
- Baja Plan at Grace Gardens - Wellton Collection
- Cibola Plan at Grace Gardens - Wellton Collection
- Hazel Plan at Grace Gardens - Crestmore Collection
- 8303 Kettles Ridge
- 7807 Tejas Plano Dr
- 4823 Republic View
- 4706 Republic View
- 4414 Geyser Lake
- 3927 Nuttall Oak Dr
- 3902 Nuttall Oak Dr
- 10315 Green Branch
- 5646 Azure Alley
- 10324 Green Branch
- 10371 Clearwater Way
- 10335 Green Branch
- 10328 Green Branch
- 10362 Clearwater Way
- 10370 Clearwater Way
- 10379 Clearwater Way
- 10319 Clearwater Way
- 10356 Green Branch
- 10519 Green Rock Dr
- 10518 Green Rock Dr
