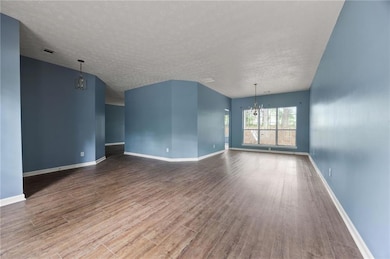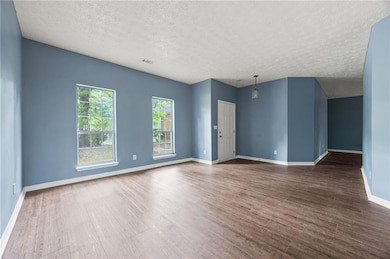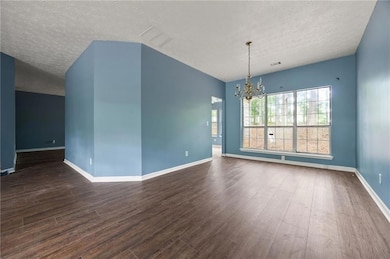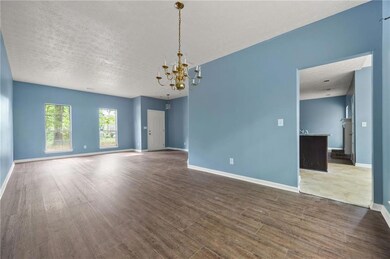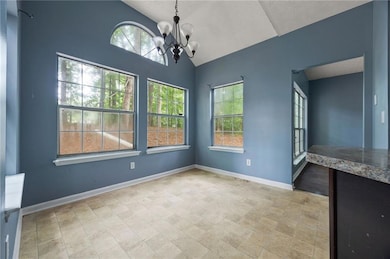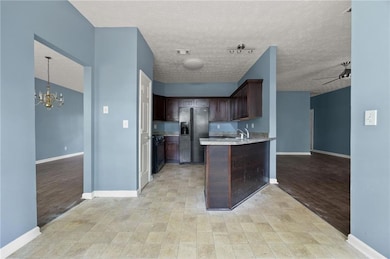4997 Wedgewood Place Stone Mountain, GA 30088
3
Beds
2
Baths
1,768
Sq Ft
0.34
Acres
Highlights
- Open-Concept Dining Room
- 2 Car Attached Garage
- Dual Vanity Sinks in Primary Bathroom
- Ranch Style House
- Separate Shower in Primary Bathroom
- Breakfast Bar
About This Home
Lovely single family home located in Hidden Hills, features new floors and paint, formal living and dining plus an eat-in kitchen and a cozy family room with fireplace! Nice sized bedrooms! Master bath with dual vanity, and separate garden tub and shower! Minutes away from all the attractions of Stone Mountain!
Home Details
Home Type
- Single Family
Est. Annual Taxes
- $5,256
Year Built
- Built in 1989
Lot Details
- 0.34 Acre Lot
- Back Yard
Parking
- 2 Car Attached Garage
- Front Facing Garage
- Driveway
Home Design
- Ranch Style House
- Brick Exterior Construction
- Composition Roof
- Aluminum Siding
Interior Spaces
- 1,768 Sq Ft Home
- Roommate Plan
- Ceiling Fan
- Insulated Windows
- Family Room with Fireplace
- Open-Concept Dining Room
- Breakfast Room
- Vinyl Flooring
- Security System Owned
- Laundry in Hall
Kitchen
- Breakfast Bar
- Gas Oven
- Gas Cooktop
- Microwave
- Dishwasher
- Disposal
Bedrooms and Bathrooms
- 3 Main Level Bedrooms
- Split Bedroom Floorplan
- 2 Full Bathrooms
- Dual Vanity Sinks in Primary Bathroom
- Separate Shower in Primary Bathroom
Accessible Home Design
- Accessible Bedroom
- Accessible Closets
Schools
- Woodridge Elementary School
- Miller Grove Middle School
- Miller Grove High School
Utilities
- Central Heating and Cooling System
- Phone Available
- Cable TV Available
Listing and Financial Details
- $1,850 Move-In Fee
- 12 Month Lease Term
- $50 Application Fee
- Assessor Parcel Number 16 005 09 036
Community Details
Overview
- Application Fee Required
- Hidden Hills Subdivision
Pet Policy
- Pets Allowed
Map
Source: First Multiple Listing Service (FMLS)
MLS Number: 7585477
APN: 16-005-09-036
Nearby Homes
- 1809 Fairpointe Trace Unit 15
- 5082 Highland Hills Ct Unit 93
- 4889 Wedgewood Way
- 4938 Terrace Green Trace
- 4954 Penscot Way
- 1628 Links Overlook
- 1647 Club Vista Trace
- 1950 Wynhurst Crossing
- 1987 Wynhurst Crossing
- 1577 Linksview Close
- 1674 S Hidden Hills Pkwy
- 4646 Biffle Rd
- 1949 Greensbrooke Close
- 5179 Meadowbrooke Chase
- 4756 Manly Ct
- 2370 S Hairston Rd
- 4909 Woodhurst Way

