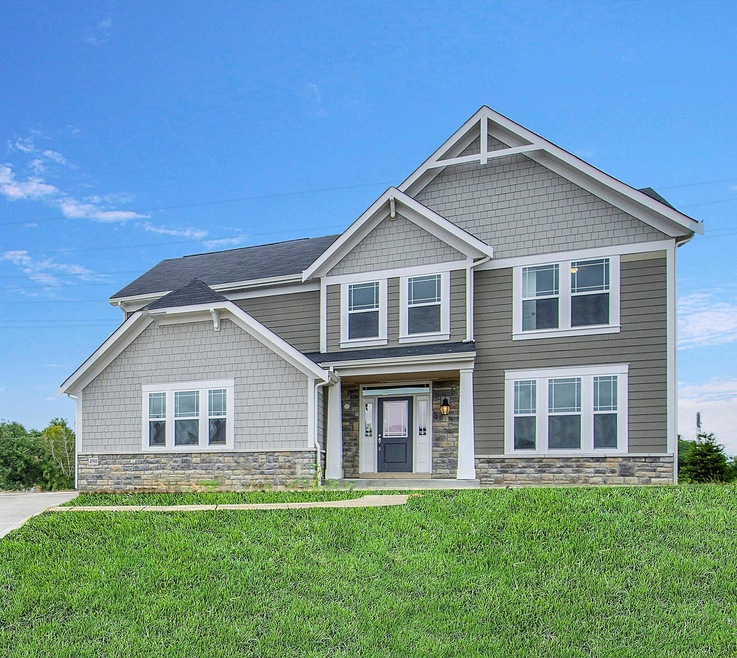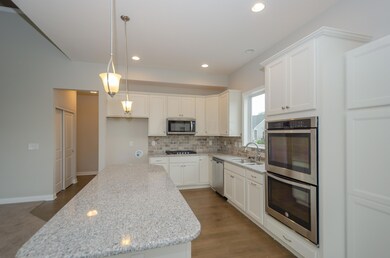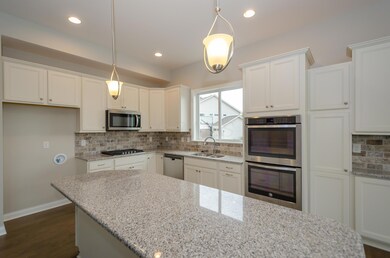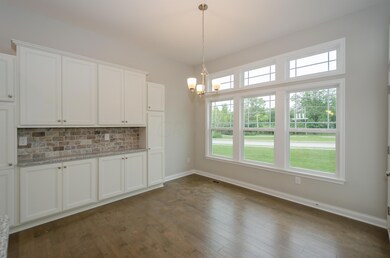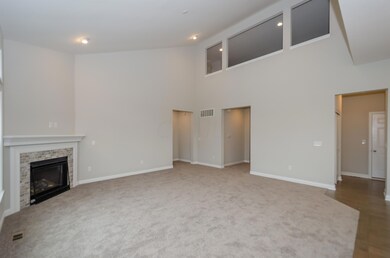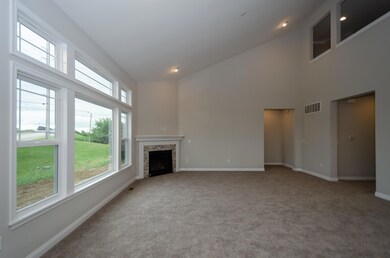
4998 Giovanni Ct Grove City, OH 43123
Highlights
- Newly Remodeled
- Loft
- Garden Bath
- Main Floor Primary Bedroom
- 2 Car Attached Garage
- Forced Air Heating and Cooling System
About This Home
As of August 2021New construction in beautiful Margie's Cove. This home features 9ft 1st floor ceilings, private 1st floor study with french doors and hardwood floor. 1st floor owners suite with tray ceiling and en suite with a double bowl vanity, soaking tub, separate shower, water closet and large walk-in closet. Open island kitchen with built-in stainless steel appliances, upgraded maple cabinetry with 42'' uppers, granite countertops, hardwood floor and expanded morning room with a view to the family room with corner gas fireplace. Upstairs are 2 additional bedrooms each with its own walk-in closet and private full bathroom. Large loft overlooking the family room. Full unfinished basement with full bath rough-in and 2 bay finished garage with an opener and keyless entry system.
Last Agent to Sell the Property
HMS Real Estate License #198425 Listed on: 03/20/2018
Last Buyer's Agent
Michele McClaine
Coldwell Banker Realty
Home Details
Home Type
- Single Family
Est. Annual Taxes
- $1,072
Year Built
- Built in 2018 | Newly Remodeled
Lot Details
- 0.27 Acre Lot
Parking
- 2 Car Attached Garage
- Side or Rear Entrance to Parking
Home Design
- Vinyl Siding
- Stone Exterior Construction
Interior Spaces
- 2,557 Sq Ft Home
- 2-Story Property
- Gas Log Fireplace
- Insulated Windows
- Family Room
- Loft
- Laundry on main level
- Basement
Kitchen
- Microwave
- Dishwasher
Flooring
- Carpet
- Vinyl
Bedrooms and Bathrooms
- 3 Bedrooms | 1 Primary Bedroom on Main
- Garden Bath
Utilities
- Forced Air Heating and Cooling System
- Heating System Uses Gas
- Electric Water Heater
Community Details
- Property has a Home Owners Association
- Margie's Cove Assoc HOA
Listing and Financial Details
- Home warranty included in the sale of the property
- Assessor Parcel Number 040-015459
Ownership History
Purchase Details
Home Financials for this Owner
Home Financials are based on the most recent Mortgage that was taken out on this home.Purchase Details
Home Financials for this Owner
Home Financials are based on the most recent Mortgage that was taken out on this home.Purchase Details
Home Financials for this Owner
Home Financials are based on the most recent Mortgage that was taken out on this home.Similar Homes in Grove City, OH
Home Values in the Area
Average Home Value in this Area
Purchase History
| Date | Type | Sale Price | Title Company |
|---|---|---|---|
| Warranty Deed | $460,000 | Northwest Select Ttl Agcy Ll | |
| Warranty Deed | $349,000 | Independent Title Svcs Inc B | |
| Deed | $130,632 | -- |
Mortgage History
| Date | Status | Loan Amount | Loan Type |
|---|---|---|---|
| Previous Owner | $45,000 | Credit Line Revolving | |
| Previous Owner | $368,000 | New Conventional | |
| Previous Owner | $250,000 | New Conventional | |
| Previous Owner | $279,200 | Adjustable Rate Mortgage/ARM | |
| Previous Owner | -- | No Value Available |
Property History
| Date | Event | Price | Change | Sq Ft Price |
|---|---|---|---|---|
| 08/24/2021 08/24/21 | Sold | $460,000 | +2.3% | $180 / Sq Ft |
| 06/21/2021 06/21/21 | Pending | -- | -- | -- |
| 06/18/2021 06/18/21 | For Sale | $449,500 | +28.8% | $176 / Sq Ft |
| 12/14/2018 12/14/18 | Sold | $349,000 | -12.7% | $136 / Sq Ft |
| 11/14/2018 11/14/18 | Pending | -- | -- | -- |
| 03/20/2018 03/20/18 | For Sale | $399,990 | -- | $156 / Sq Ft |
Tax History Compared to Growth
Tax History
| Year | Tax Paid | Tax Assessment Tax Assessment Total Assessment is a certain percentage of the fair market value that is determined by local assessors to be the total taxable value of land and additions on the property. | Land | Improvement |
|---|---|---|---|---|
| 2024 | $6,594 | $145,010 | $26,600 | $118,410 |
| 2023 | $6,501 | $145,005 | $26,600 | $118,405 |
| 2022 | $7,569 | $124,110 | $18,900 | $105,210 |
| 2021 | $7,715 | $124,110 | $18,900 | $105,210 |
| 2020 | $7,690 | $124,110 | $18,900 | $105,210 |
| 2019 | $6,683 | $100,070 | $15,750 | $84,320 |
| 2018 | $1,075 | $15,750 | $15,750 | $0 |
| 2017 | $1,072 | $15,750 | $15,750 | $0 |
| 2016 | $1,407 | $18,900 | $18,900 | $0 |
| 2015 | -- | $0 | $0 | $0 |
Agents Affiliated with this Home
-
M
Seller's Agent in 2021
Michele McClaine
Coldwell Banker Realty
-
M
Buyer's Agent in 2021
Mark Myers
Coldwell Banker Realty
-

Seller's Agent in 2018
Alexander Hencheck
HMS Real Estate
(513) 469-2400
369 in this area
11,299 Total Sales
Map
Source: Columbus and Central Ohio Regional MLS
MLS Number: 218008204
APN: 040-015459
- 0 Hoover Rd
- 2634 Orders Road Ct
- 5232 Hoover Rd
- 4881 Primrose Ct
- 2720 Loris Way
- 5124 Keefer Ln
- 2643 Gardenview Loop
- 2328 Hoover Rd
- 5148 Keefer Ln
- 3171 Orders Rd
- 2651 Hoover Crossing Way
- 2533 Vi-Lilly Cir E
- 2621 Vililly Cir W
- 2866 Crosshurst Ct
- 2618 Vililly Cir W
- 2417 English Turn Dr
- 3336 Orders Rd
- 5428 Hoover Rd
- 2336 English Turn Dr
- 4631 Barnwood Dr
