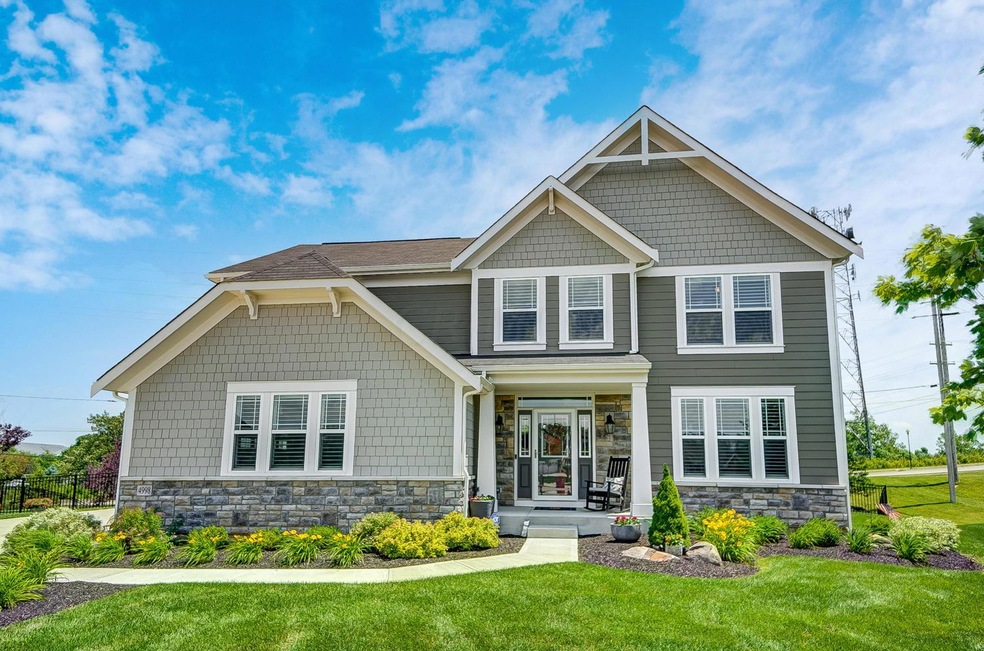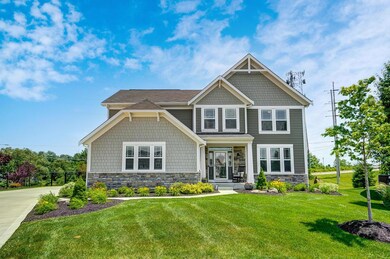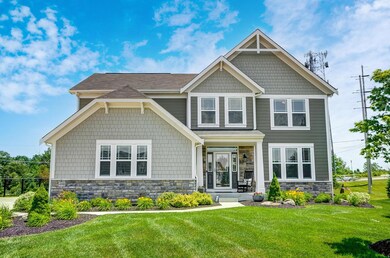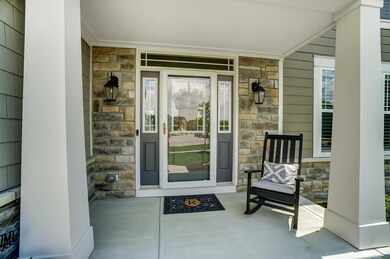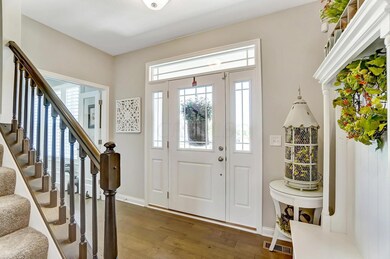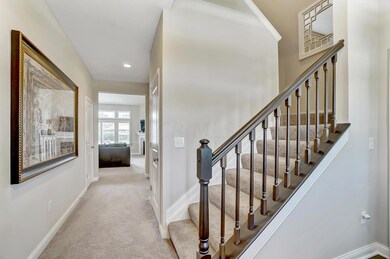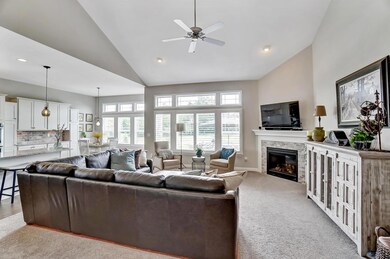
4998 Giovanni Ct Grove City, OH 43123
Highlights
- Main Floor Primary Bedroom
- Great Room
- Cul-De-Sac
- Loft
- Fenced Yard
- Fireplace
About This Home
As of August 2021Look no further for your Dream home, Features 9 Ft ceilings, Plantation shutters throughout, Great room with Fireplace and 2 Story ceiling with lots of natural light, First Floor study with glass doors, Owners Bedroom with tray ceiling and en suite with double sink vanity, soaking tub and walk in shower, Huge walk in closet with shelving, Gourmet Kitchen with 42'' cabinets Stainless appliances, large center island, double oven, expanded morning room for table and seating, Upstairs 2 additional bedrooms with walk in closets, one has its own private full bathroom, Huge Loft area. Full basement with full bath rough in. How about your outside entertainment area, Custom paver patio with gas fire pit, beautifully landscaped and fenced in. Convenient to area schools and Mt Carmel Hospital
Last Agent to Sell the Property
Michele McClaine
Coldwell Banker Realty Listed on: 06/18/2021
Last Buyer's Agent
Mark Myers
Coldwell Banker Realty License #2018001388

Home Details
Home Type
- Single Family
Est. Annual Taxes
- $7,689
Year Built
- Built in 2018
Lot Details
- 0.27 Acre Lot
- Cul-De-Sac
- Fenced Yard
- Fenced
- Irrigation
HOA Fees
- $17 Monthly HOA Fees
Parking
- 2 Car Attached Garage
Home Design
- Stone Exterior Construction
Interior Spaces
- 2,557 Sq Ft Home
- 2-Story Property
- Fireplace
- Insulated Windows
- Great Room
- Loft
- Home Security System
- Basement
Kitchen
- Gas Range
- Microwave
- Dishwasher
Flooring
- Carpet
- Laminate
Bedrooms and Bathrooms
- 3 Bedrooms | 1 Primary Bedroom on Main
- Garden Bath
Laundry
- Laundry on main level
- Electric Dryer Hookup
Outdoor Features
- Patio
Utilities
- Central Air
- Heating System Uses Gas
- Gas Water Heater
Community Details
- Association Phone (614) 875-2838
- Margies Corp HOA
Listing and Financial Details
- Home warranty included in the sale of the property
- Assessor Parcel Number 040-015459-00
Ownership History
Purchase Details
Home Financials for this Owner
Home Financials are based on the most recent Mortgage that was taken out on this home.Purchase Details
Home Financials for this Owner
Home Financials are based on the most recent Mortgage that was taken out on this home.Purchase Details
Home Financials for this Owner
Home Financials are based on the most recent Mortgage that was taken out on this home.Similar Homes in Grove City, OH
Home Values in the Area
Average Home Value in this Area
Purchase History
| Date | Type | Sale Price | Title Company |
|---|---|---|---|
| Warranty Deed | $460,000 | Northwest Select Ttl Agcy Ll | |
| Warranty Deed | $349,000 | Independent Title Svcs Inc B | |
| Deed | $130,632 | -- |
Mortgage History
| Date | Status | Loan Amount | Loan Type |
|---|---|---|---|
| Previous Owner | $45,000 | Credit Line Revolving | |
| Previous Owner | $368,000 | New Conventional | |
| Previous Owner | $250,000 | New Conventional | |
| Previous Owner | $279,200 | Adjustable Rate Mortgage/ARM | |
| Previous Owner | -- | No Value Available |
Property History
| Date | Event | Price | Change | Sq Ft Price |
|---|---|---|---|---|
| 08/24/2021 08/24/21 | Sold | $460,000 | +2.3% | $180 / Sq Ft |
| 06/21/2021 06/21/21 | Pending | -- | -- | -- |
| 06/18/2021 06/18/21 | For Sale | $449,500 | +28.8% | $176 / Sq Ft |
| 12/14/2018 12/14/18 | Sold | $349,000 | -12.7% | $136 / Sq Ft |
| 11/14/2018 11/14/18 | Pending | -- | -- | -- |
| 03/20/2018 03/20/18 | For Sale | $399,990 | -- | $156 / Sq Ft |
Tax History Compared to Growth
Tax History
| Year | Tax Paid | Tax Assessment Tax Assessment Total Assessment is a certain percentage of the fair market value that is determined by local assessors to be the total taxable value of land and additions on the property. | Land | Improvement |
|---|---|---|---|---|
| 2024 | $6,594 | $145,010 | $26,600 | $118,410 |
| 2023 | $6,501 | $145,005 | $26,600 | $118,405 |
| 2022 | $7,569 | $124,110 | $18,900 | $105,210 |
| 2021 | $7,715 | $124,110 | $18,900 | $105,210 |
| 2020 | $7,690 | $124,110 | $18,900 | $105,210 |
| 2019 | $6,683 | $100,070 | $15,750 | $84,320 |
| 2018 | $1,075 | $15,750 | $15,750 | $0 |
| 2017 | $1,072 | $15,750 | $15,750 | $0 |
| 2016 | $1,407 | $18,900 | $18,900 | $0 |
| 2015 | -- | $0 | $0 | $0 |
Agents Affiliated with this Home
-
M
Seller's Agent in 2021
Michele McClaine
Coldwell Banker Realty
-
M
Buyer's Agent in 2021
Mark Myers
Coldwell Banker Realty
-
Alexander Hencheck

Seller's Agent in 2018
Alexander Hencheck
HMS Real Estate
(513) 469-2400
363 in this area
11,304 Total Sales
Map
Source: Columbus and Central Ohio Regional MLS
MLS Number: 221021197
APN: 040-015459
- 0 Hoover Rd
- 2634 Orders Road Ct
- 5232 Hoover Rd
- 4881 Primrose Ct
- 5124 Keefer Ln
- 4881 Hoover Rd
- 2643 Gardenview Loop
- 2328 Hoover Rd
- 3171 Orders Rd
- 2651 Hoover Crossing Way
- 2533 Vi-Lilly Cir E
- 2621 Vililly Cir W
- 2866 Crosshurst Ct
- 2618 Vililly Cir W
- 2417 English Turn Dr
- 3336 Orders Rd
- 2210 Tournament Way
- 2997 Darby Downs Rd
- 2989 Tree Bend Cir
- 2474 Marthas Wood
