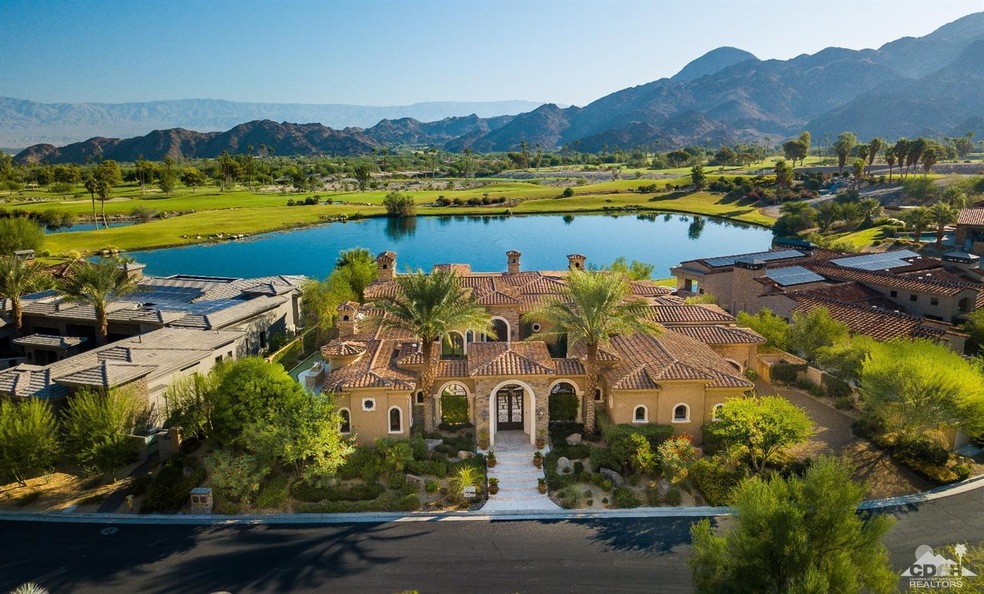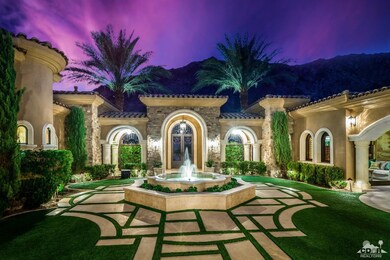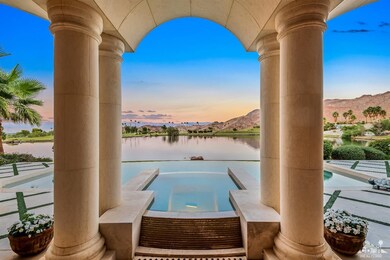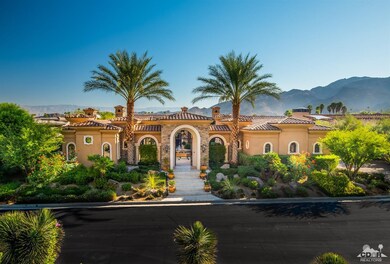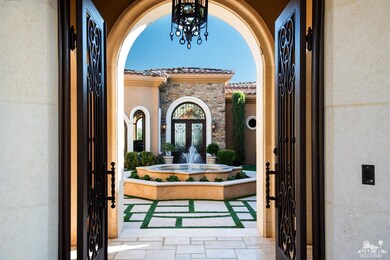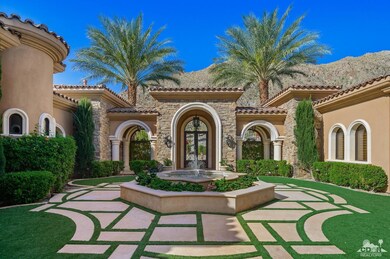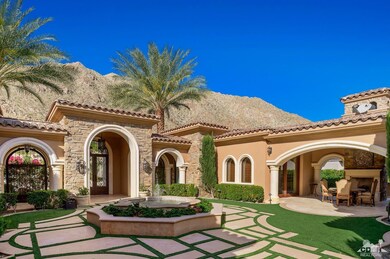
49981 Ridge View Way Palm Desert, CA 92260
Ironwood Country Club NeighborhoodHighlights
- Lake Front
- Guest House
- Fitness Center
- Gerald R. Ford Elementary School Rated A-
- Golf Course Community
- Home Theater
About This Home
As of May 2025Villa Sul Lago. A Beautiful Contemporary Mediterranean Lake View Villa. Surrounded by magnificent lake, mountain, and down valley views. This stunning Juan Carlos Ochoa designed home was masterfully constructed to the tune of $6M in 2007. Welcomed by a Palazzo style courtyard, with a grand quatrefoil fountain, majestic gardens, loggia, and marble columns & archways. The great room has breathtaking views, soaring wood paneled ceilings, pocketing doors, family room, formal dining & multiple conversation areas. The beautiful gourmet kitchen will delight Epicureans, with the finest appliances, custom cabinetry, & imported granite surfaces. The terraced media room & library, with Juliet balcony and coffered ceilings, opens to an elevated patio with awe-inspiring views. The master bedroom has stunning views, a fireplace, and a Roman-inspired marble bath. The private guest house has an ensuite bedroom & living room. The posh grounds are exquisite, with an infinity pool & spa, colonnaded loggia, & magestic views!
Last Agent to Sell the Property
Elizabeth Arcaro
Coldwell Banker Realty License #01275611 Listed on: 10/15/2021
Last Buyer's Agent
Suzi Byrd
Tarbell REALTORS
Home Details
Home Type
- Single Family
Est. Annual Taxes
- $46,262
Year Built
- Built in 2007
Lot Details
- 0.48 Acre Lot
- Lake Front
- Property fronts a private road
- Home has sun exposure from multiple directions
- Wrought Iron Fence
- Privacy Fence
- Landscaped
- Premium Lot
- Paved or Partially Paved Lot
- Sprinklers on Timer
- Hillside Location
- Lawn
- Back and Front Yard
HOA Fees
- $450 Monthly HOA Fees
Property Views
- Lake
- Panoramic
- Golf Course
- Mountain
- Desert
- Hills
- Valley
- Pool
Home Design
- Custom Home
- Mediterranean Architecture
- Slab Foundation
- Tile Roof
- Stucco Exterior
Interior Spaces
- 5,505 Sq Ft Home
- Open Floorplan
- Wired For Sound
- Built-In Features
- Bar
- Crown Molding
- Beamed Ceilings
- Coffered Ceiling
- High Ceiling
- Recessed Lighting
- Marble Fireplace
- Stone Fireplace
- Shutters
- Custom Window Coverings
- Double Door Entry
- Family Room with Fireplace
- Great Room with Fireplace
- Living Room
- Formal Dining Room
- Home Theater
- Den with Fireplace
- Library with Fireplace
- Storage
- Utility Room
Kitchen
- Gourmet Kitchen
- Kitchenette
- Breakfast Area or Nook
- Breakfast Bar
- Walk-In Pantry
- Electric Oven
- Gas Cooktop
- Range Hood
- Recirculated Exhaust Fan
- Microwave
- Freezer
- Ice Maker
- Dishwasher
- Kitchen Island
- Granite Countertops
- Disposal
Flooring
- Carpet
- Travertine
Bedrooms and Bathrooms
- 4 Bedrooms
- Retreat
- Fireplace in Primary Bedroom
- Primary Bedroom Suite
- Linen Closet
- Walk-In Closet
- Dressing Area
- Two Primary Bathrooms
- Powder Room
- Marble Bathroom Countertops
- Double Vanity
- Bidet
- Hydromassage or Jetted Bathtub
- Double Shower
- Marble Shower
- Granite Shower
Laundry
- Laundry Room
- Dryer
- Washer
Home Security
- Security System Owned
- Security Lights
- Intercom
- Fire Sprinkler System
Parking
- 3 Car Direct Access Garage
- Garage Door Opener
- Driveway
- Guest Parking
- Golf Cart Garage
Pool
- Pebble Pool Finish
- Heated In Ground Pool
- Heated Spa
- In Ground Spa
- Outdoor Pool
Outdoor Features
- Balcony
- Covered patio or porch
- Fireplace in Patio
- Outdoor Fireplace
- Casita
- Built-In Barbecue
Additional Homes
- Guest House
Schools
- Washington Charter Elementary School
- Palm Desert High School
Utilities
- Central Heating and Cooling System
- Heating System Uses Natural Gas
- Underground Utilities
- Property is located within a water district
- Gas Water Heater
- Sewer in Street
- Cable TV Available
Listing and Financial Details
- Assessor Parcel Number 771550001
Community Details
Overview
- Association fees include cable TV, trash, security
- Ironwood Country Club Subdivision
- On-Site Maintenance
- Greenbelt
- Planned Unit Development
- 5-Story Property
Amenities
- Clubhouse
- Banquet Facilities
- Meeting Room
Recreation
- Golf Course Community
- Tennis Courts
- Fitness Center
Security
- Security Service
- Resident Manager or Management On Site
- Controlled Access
- Gated Community
Ownership History
Purchase Details
Home Financials for this Owner
Home Financials are based on the most recent Mortgage that was taken out on this home.Purchase Details
Home Financials for this Owner
Home Financials are based on the most recent Mortgage that was taken out on this home.Purchase Details
Home Financials for this Owner
Home Financials are based on the most recent Mortgage that was taken out on this home.Purchase Details
Purchase Details
Purchase Details
Similar Homes in Palm Desert, CA
Home Values in the Area
Average Home Value in this Area
Purchase History
| Date | Type | Sale Price | Title Company |
|---|---|---|---|
| Grant Deed | $4,900,000 | Chicago Title | |
| Grant Deed | $3,600,000 | Equity Title Company | |
| Deed | -- | -- | |
| Interfamily Deed Transfer | -- | None Available | |
| Interfamily Deed Transfer | -- | None Available | |
| Grant Deed | $643,500 | Fidelity National Title Co |
Mortgage History
| Date | Status | Loan Amount | Loan Type |
|---|---|---|---|
| Open | $750,000 | New Conventional | |
| Previous Owner | -- | No Value Available | |
| Closed | $0 | No Value Available |
Property History
| Date | Event | Price | Change | Sq Ft Price |
|---|---|---|---|---|
| 05/15/2025 05/15/25 | Sold | $4,900,000 | -1.0% | $890 / Sq Ft |
| 04/16/2025 04/16/25 | Pending | -- | -- | -- |
| 03/25/2025 03/25/25 | For Sale | $4,950,000 | +33.1% | $899 / Sq Ft |
| 11/10/2021 11/10/21 | Sold | $3,720,000 | -6.9% | $676 / Sq Ft |
| 10/23/2021 10/23/21 | Pending | -- | -- | -- |
| 10/15/2021 10/15/21 | For Sale | $3,995,000 | +36.0% | $726 / Sq Ft |
| 07/03/2019 07/03/19 | Sold | $2,938,000 | -14.2% | $534 / Sq Ft |
| 05/16/2019 05/16/19 | Pending | -- | -- | -- |
| 04/15/2019 04/15/19 | For Sale | $3,425,000 | -- | $622 / Sq Ft |
Tax History Compared to Growth
Tax History
| Year | Tax Paid | Tax Assessment Tax Assessment Total Assessment is a certain percentage of the fair market value that is determined by local assessors to be the total taxable value of land and additions on the property. | Land | Improvement |
|---|---|---|---|---|
| 2025 | $46,262 | $6,685,604 | $955,088 | $5,730,516 |
| 2023 | $46,262 | $3,671,999 | $918,001 | $2,753,998 |
| 2022 | $44,425 | $3,027,804 | $288,558 | $2,739,246 |
| 2021 | $36,668 | $2,968,436 | $282,900 | $2,685,536 |
| 2020 | $35,969 | $2,938,000 | $280,000 | $2,658,000 |
| 2019 | $44,690 | $3,656,002 | $1,000,866 | $2,655,136 |
| 2018 | $43,830 | $3,584,317 | $981,242 | $2,603,075 |
| 2017 | $30,332 | $2,475,000 | $678,000 | $1,797,000 |
| 2016 | $30,496 | $2,502,000 | $685,000 | $1,817,000 |
| 2015 | $29,830 | $2,400,000 | $625,000 | $1,775,000 |
| 2014 | $24,133 | $1,932,000 | $529,000 | $1,403,000 |
Agents Affiliated with this Home
-

Seller's Agent in 2025
David Kibbey
Desert Sotheby's International Realty
(760) 774-0105
10 in this area
119 Total Sales
-

Buyer's Agent in 2025
Brett Duffy
Berkshire Hathaway HomeServices California Properties
(310) 795-0831
1 in this area
12 Total Sales
-
E
Seller's Agent in 2021
Elizabeth Arcaro
Coldwell Banker Realty
-
S
Buyer's Agent in 2021
Suzi Byrd
Tarbell REALTORS
Map
Source: California Desert Association of REALTORS®
MLS Number: 219069014
APN: 771-550-001
- 49841 Canyon View Dr
- 50741 Desert Arroyo Trail
- 73725 Jasmine Place
- 73685 Jasmine Place
- 73481 Poinciana Place
- 73465 Irontree Dr
- 49006 Foxtail Ln
- 73457 Irontree Dr
- 49148 Quercus Ln
- 707 Summit Cove
- 73433 Foxtail Ln
- 73493 Foxtail Ln
- 73416 Irontree Dr
- 73475 Foxtail Ln
- 49260 Sunrose Ln
- 613 Indian Cove
- 73231 Mariposa Dr
- 73447 Foxtail Ln
- 73438 Foxtail Ln
- 48940 Phlox Place
