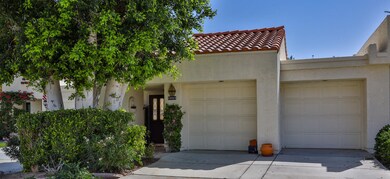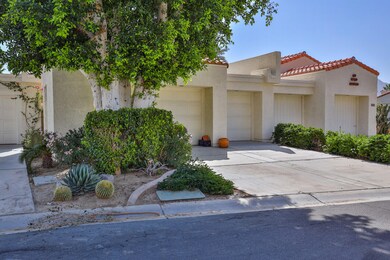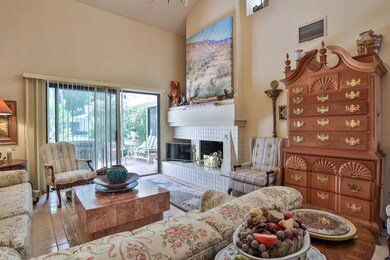
49984 El Circulo La Quinta, CA 92253
Highlights
- Golf Course Community
- Primary Bedroom Suite
- Spanish Architecture
- Heated In Ground Pool
- Gated Community
- High Ceiling
About This Home
As of November 2023Celebrating the charm and southwestern aesthetic of the nearby La Quinta Resort, this delightful home is the ideal desert retreat! White tile floors with custom, Talavera tile accents abound throughout the home. This rare find is one of only a handful of two-bedroom homes which boasts single-level living with no steps! It also has a permitted addition of a spectacular office/library which features built-in cabinetry and shelving, using the space to its maximum advantage. Start your day with an early-morning swim in the nearby pool; enjoy a game of tennis, unwind in the community spa, then relax over a libation as you recharge on your private patio! The spacious master . bedroom features dual closets, a large bath area, and linen closet. The second bedroom includes a spacious en suite bath. The kitchen offers a bright breakfast nook overlooking the private front courtyard. The layout has been altered to eliminate the water heater and offer maximum space for your new cabinetry and appliances. Many of the windows are the newer, double-pane type. The back patio can be expanded to add more outdoor living space. This charming home awaits only your decision to come enjoy the lifestyle you deserve!
Last Agent to Sell the Property
California Lifestyle Realty License #01748955 Listed on: 04/13/2022
Last Buyer's Agent
Karista Smith
Darren Leigh Smith, Broker
Property Details
Home Type
- Condominium
Est. Annual Taxes
- $8,855
Year Built
- Built in 1986
Lot Details
- Cul-De-Sac
- Home has East and West Exposure
- Wood Fence
- Stucco Fence
- Drip System Landscaping
- Sprinklers on Timer
- Lawn
- Front Yard
HOA Fees
- $545 Monthly HOA Fees
Home Design
- Spanish Architecture
- Slab Foundation
- Elastomeric Roof
- "S" Clay Tile Roof
- Stucco Exterior
Interior Spaces
- 1,506 Sq Ft Home
- 1-Story Property
- Wet Bar
- Partially Furnished
- Built-In Features
- Bar
- High Ceiling
- Gas Log Fireplace
- Shutters
- Custom Window Coverings
- Blinds
- Sliding Doors
- Entryway
- Living Room with Fireplace
- Dining Area
- Den
Kitchen
- Breakfast Area or Nook
- Electric Range
- Recirculated Exhaust Fan
- Microwave
- Dishwasher
- Tile Countertops
- Disposal
Flooring
- Carpet
- Tile
Bedrooms and Bathrooms
- 2 Bedrooms
- Primary Bedroom Suite
- Jack-and-Jill Bathroom
- 2 Full Bathrooms
- Double Vanity
- Shower Only
Laundry
- Laundry Room
- Dryer
- Washer
Parking
- 2 Parking Garage Spaces
- Side by Side Parking
- Garage Door Opener
- Guest Parking
Pool
- Heated In Ground Pool
- Heated Spa
- In Ground Spa
- Fence Around Pool
- Spa Fenced
Outdoor Features
- Concrete Porch or Patio
- Outdoor Grill
Location
- Ground Level
Utilities
- Forced Air Heating and Cooling System
- Heating System Uses Natural Gas
- Property is located within a water district
- Gas Water Heater
- Sewer Assessments
- Satellite Dish
- Cable TV Available
Listing and Financial Details
- Assessor Parcel Number 658250025
Community Details
Overview
- Association fees include building & grounds
- 334 Units
- Santa Rosa Cove Coun Subdivision, Anacapa Expanded Floorplan
- On-Site Maintenance
- Greenbelt
- Planned Unit Development
Amenities
- Community Mailbox
Recreation
- Golf Course Community
- Tennis Courts
- Community Pool
- Community Spa
Pet Policy
- Pet Restriction
- Call for details about the types of pets allowed
Security
- Security Service
- Resident Manager or Management On Site
- Controlled Access
- Gated Community
Ownership History
Purchase Details
Home Financials for this Owner
Home Financials are based on the most recent Mortgage that was taken out on this home.Purchase Details
Purchase Details
Purchase Details
Purchase Details
Home Financials for this Owner
Home Financials are based on the most recent Mortgage that was taken out on this home.Similar Homes in La Quinta, CA
Home Values in the Area
Average Home Value in this Area
Purchase History
| Date | Type | Sale Price | Title Company |
|---|---|---|---|
| Grant Deed | -- | None Listed On Document | |
| Grant Deed | $662,000 | Lawyers Title | |
| Quit Claim Deed | -- | None Listed On Document | |
| Quit Claim Deed | -- | None Listed On Document | |
| Interfamily Deed Transfer | -- | -- | |
| Interfamily Deed Transfer | -- | Chicago Title Co |
Mortgage History
| Date | Status | Loan Amount | Loan Type |
|---|---|---|---|
| Previous Owner | $8,327 | Future Advance Clause Open End Mortgage | |
| Previous Owner | $469,342 | Reverse Mortgage Home Equity Conversion Mortgage | |
| Previous Owner | $342,000 | FHA | |
| Closed | $342,000 | No Value Available |
Property History
| Date | Event | Price | Change | Sq Ft Price |
|---|---|---|---|---|
| 11/22/2023 11/22/23 | Sold | $662,000 | -1.9% | $440 / Sq Ft |
| 11/08/2023 11/08/23 | Pending | -- | -- | -- |
| 10/27/2023 10/27/23 | For Sale | $675,000 | +20.5% | $448 / Sq Ft |
| 06/03/2022 06/03/22 | Sold | $560,000 | -2.6% | $372 / Sq Ft |
| 05/18/2022 05/18/22 | Pending | -- | -- | -- |
| 04/13/2022 04/13/22 | For Sale | $575,000 | -- | $382 / Sq Ft |
Tax History Compared to Growth
Tax History
| Year | Tax Paid | Tax Assessment Tax Assessment Total Assessment is a certain percentage of the fair market value that is determined by local assessors to be the total taxable value of land and additions on the property. | Land | Improvement |
|---|---|---|---|---|
| 2023 | $8,855 | $571,200 | $89,250 | $481,950 |
| 2022 | $3,634 | $254,100 | $70,708 | $183,392 |
| 2021 | $3,593 | $249,119 | $69,322 | $179,797 |
| 2020 | $3,474 | $246,566 | $68,612 | $177,954 |
| 2019 | $3,403 | $241,732 | $67,267 | $174,465 |
| 2018 | $3,328 | $236,994 | $65,949 | $171,045 |
| 2017 | $3,283 | $232,348 | $64,656 | $167,692 |
| 2016 | $3,227 | $227,793 | $63,389 | $164,404 |
| 2015 | $3,235 | $224,374 | $62,438 | $161,936 |
| 2014 | $3,185 | $219,981 | $61,216 | $158,765 |
Agents Affiliated with this Home
-
K
Seller's Agent in 2023
Karista Smith
California Lifestyle Realty
-
Carol-Lynne Mittelbusher

Seller's Agent in 2022
Carol-Lynne Mittelbusher
California Lifestyle Realty
(760) 449-6216
47 in this area
58 Total Sales
Map
Source: California Desert Association of REALTORS®
MLS Number: 219077105
APN: 658-250-025
- 77500 Vista Flora
- 77179 Calle Mazatlan
- 77338 Vista Flora
- 77129 Calle Mazatlan
- 49464 Avenida Obregon
- 77551 Los Arboles Dr
- 76895 Avenida Fernando
- 49940 Calle Estrella
- 77681 Los Arboles Dr
- 76919 Calle Mazatlan
- 76900 Calle Mazatlan
- 50172 Calle Maria
- 77130 Avenida Fernando
- 50115 Valencia Ct
- 77175 Avenida Arteaga
- 48770 Via Sierra
- 50320 Valencia Ct
- 50195 Granada Ct
- 48793 Legacy Dr
- 51220 Avenida Carranza






