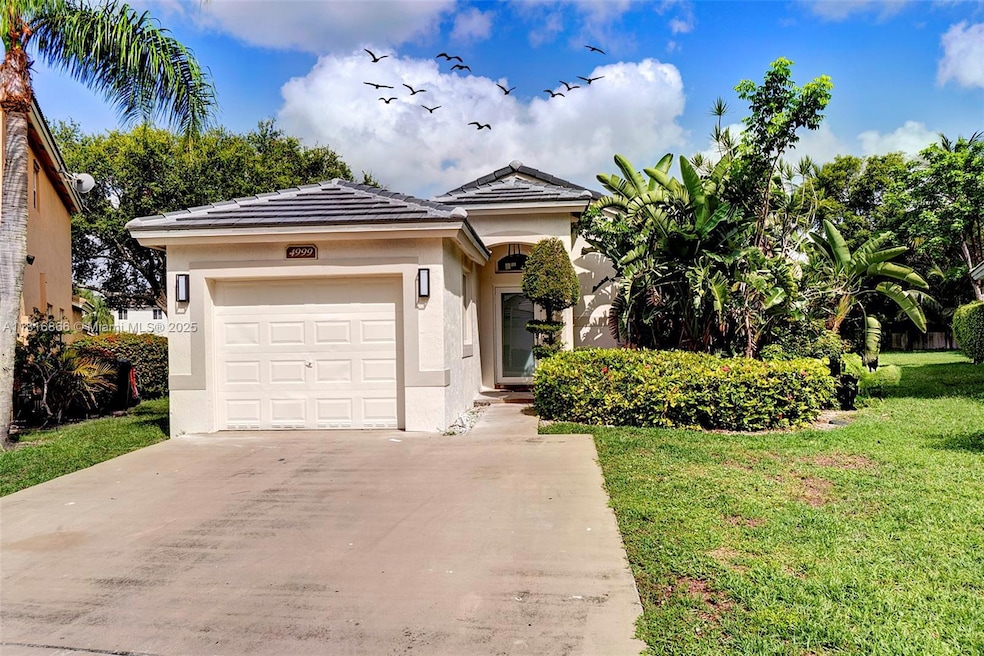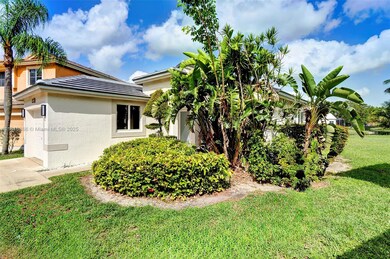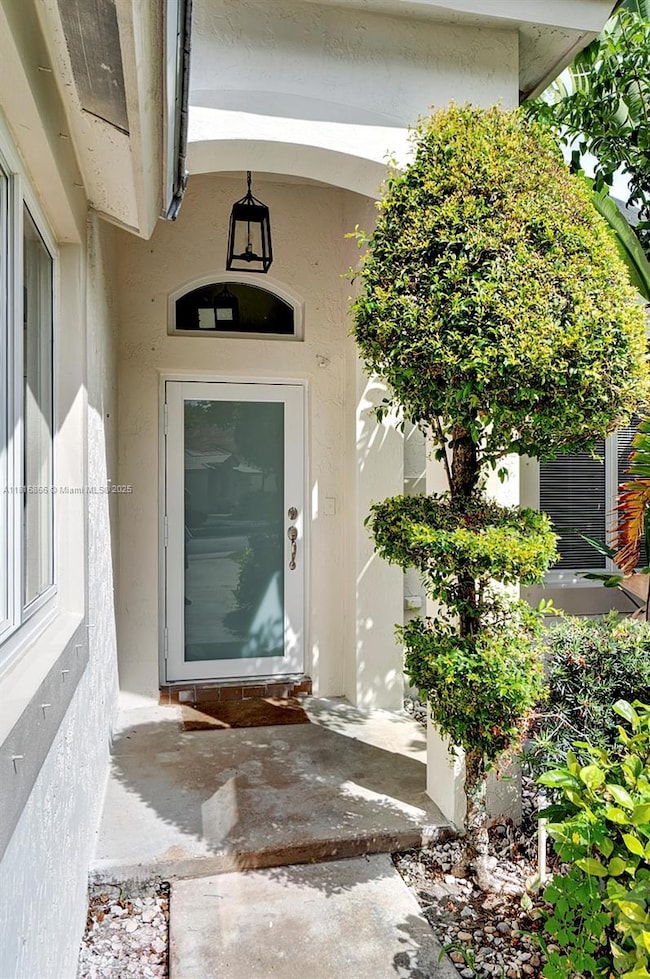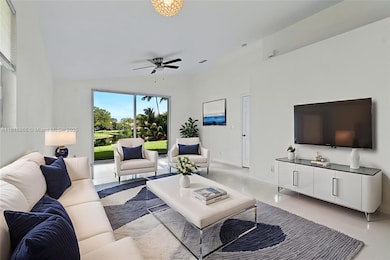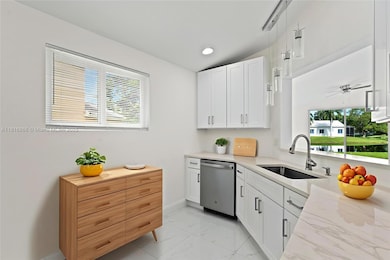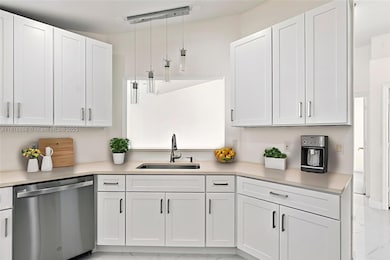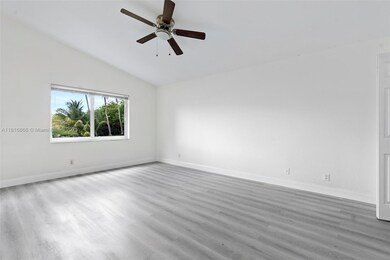
4999 Pelican St Coconut Creek, FL 33073
Regency Lakes NeighborhoodHighlights
- Fitness Center
- Waterfront
- Canal Width is 81-120 Feet
- Gated Community
- Canal View
- Clubhouse
About This Home
As of July 2025This updated home has been freshly painted inside & out and features a brand-new roof and impact-resistant hurricane windows & doors, all installed in 2024. Step inside to find new flooring throughout and a spacious master suite complete with a walk-in closet, dual vanities, a soaking tub, and a separate shower. The home also offers two generously sized guest bedrooms. The kitchen has been updated as well with stainless steel appliances, modern countertops, and new cabinetry. A nice size laundry room located inside the home adds convenience and functionality. Located in a desirable guard-gated community, residents enjoy access to amenities including a clubhouse, fitness center, volleyball, basketball, and tennis courts. All in a prime location close to major highways, shopping, and dining.
Last Agent to Sell the Property
List-A-House Realty, LLC License #3241474 Listed on: 06/05/2025
Last Buyer's Agent
Kristine Doyle
Keller Williams Realty CS License #0694573
Home Details
Home Type
- Single Family
Est. Annual Taxes
- $8,947
Year Built
- Built in 1998
Lot Details
- 9,451 Sq Ft Lot
- 30 Ft Wide Lot
- Waterfront
- Northwest Facing Home
HOA Fees
- $265 Monthly HOA Fees
Parking
- 1 Car Attached Garage
- Driveway
- Open Parking
Home Design
- Tile Roof
Interior Spaces
- 1,434 Sq Ft Home
- 1-Story Property
- Vaulted Ceiling
- Ceiling Fan
- Entrance Foyer
- Combination Dining and Living Room
- Tile Flooring
- Canal Views
Kitchen
- Electric Range
- Microwave
- Dishwasher
- Disposal
Bedrooms and Bathrooms
- 3 Bedrooms
- Split Bedroom Floorplan
- Walk-In Closet
- 2 Full Bathrooms
- Dual Sinks
- Bathtub
- Shower Only in Primary Bathroom
Laundry
- Dryer
- Washer
Outdoor Features
- Canal Width is 81-120 Feet
- Patio
Schools
- Tradewinds Elementary School
- Lyons Creek Middle School
- Monarch High School
Utilities
- Central Heating and Cooling System
- Electric Water Heater
Listing and Financial Details
- Assessor Parcel Number 484206260070
Community Details
Overview
- Regency Lakes At Coconut,Brittany Park Subdivision
- Maintained Community
Amenities
- Clubhouse
Recreation
- Tennis Courts
- Fitness Center
- Community Pool
Security
- Security Service
- Gated Community
Ownership History
Purchase Details
Purchase Details
Purchase Details
Purchase Details
Home Financials for this Owner
Home Financials are based on the most recent Mortgage that was taken out on this home.Purchase Details
Home Financials for this Owner
Home Financials are based on the most recent Mortgage that was taken out on this home.Purchase Details
Similar Homes in Coconut Creek, FL
Home Values in the Area
Average Home Value in this Area
Purchase History
| Date | Type | Sale Price | Title Company |
|---|---|---|---|
| Quit Claim Deed | -- | Attorney | |
| Special Warranty Deed | $165,375 | None Available | |
| Trustee Deed | $160,100 | None Available | |
| Interfamily Deed Transfer | -- | Superior Title | |
| Deed | $138,000 | -- | |
| Warranty Deed | $1,392,000 | -- |
Mortgage History
| Date | Status | Loan Amount | Loan Type |
|---|---|---|---|
| Open | $2,000,000 | New Conventional | |
| Closed | $2,000,000 | Credit Line Revolving | |
| Previous Owner | $248,000 | Unknown | |
| Previous Owner | $30,000 | Credit Line Revolving | |
| Previous Owner | $155,000 | No Value Available | |
| Previous Owner | $50,000 | Credit Line Revolving | |
| Previous Owner | $25,607 | New Conventional | |
| Previous Owner | $48,000 | Balloon |
Property History
| Date | Event | Price | Change | Sq Ft Price |
|---|---|---|---|---|
| 07/14/2025 07/14/25 | Sold | $510,000 | -1.0% | $356 / Sq Ft |
| 06/26/2025 06/26/25 | Pending | -- | -- | -- |
| 06/05/2025 06/05/25 | For Sale | $515,000 | 0.0% | $359 / Sq Ft |
| 04/10/2013 04/10/13 | Rented | $1,800 | -99.1% | -- |
| 03/11/2013 03/11/13 | Under Contract | -- | -- | -- |
| 03/02/2013 03/02/13 | For Rent | $210,000 | -- | -- |
Tax History Compared to Growth
Tax History
| Year | Tax Paid | Tax Assessment Tax Assessment Total Assessment is a certain percentage of the fair market value that is determined by local assessors to be the total taxable value of land and additions on the property. | Land | Improvement |
|---|---|---|---|---|
| 2025 | $9,037 | $411,640 | -- | -- |
| 2024 | $8,422 | $411,640 | -- | -- |
| 2023 | $8,422 | $340,200 | $0 | $0 |
| 2022 | $7,351 | $309,280 | $0 | $0 |
| 2021 | $6,388 | $281,170 | $61,760 | $219,410 |
| 2020 | $6,057 | $285,540 | $61,760 | $223,780 |
| 2019 | $5,369 | $234,120 | $61,760 | $172,360 |
| 2018 | $5,428 | $247,220 | $61,760 | $185,460 |
| 2017 | $5,130 | $220,710 | $0 | $0 |
| 2016 | $4,596 | $200,650 | $0 | $0 |
| 2015 | $4,870 | $208,890 | $0 | $0 |
| 2014 | $4,753 | $200,650 | $0 | $0 |
| 2013 | -- | $148,740 | $61,760 | $86,980 |
Agents Affiliated with this Home
-
Rosa Guevarez
R
Seller's Agent in 2025
Rosa Guevarez
List-A-House Realty, LLC
(754) 244-1974
1 in this area
37 Total Sales
-
K
Buyer's Agent in 2025
Kristine Doyle
Keller Williams Realty CS
-
P
Seller's Agent in 2013
Patrick Hurley
Inactive member
Map
Source: MIAMI REALTORS® MLS
MLS Number: A11816866
APN: 48-42-06-26-0070
- 5020 Ibis Ct
- 6533 Sandpiper Dr
- 5040 Heron Place
- 4907 Pelican Manor
- 4940 Pelican Manor
- 4751 Grand Cypress Cir N
- 4919 Egret Ct
- 4780 Grand Cypress Cir N
- 4778 Grand Cypress Cir N
- 4920 Swans Ln
- 4803 NW 59th Ct
- 4570 NW 67th Ct
- 5874 NW 49th Ln
- 6421 Lake Tern Ln
- 4477 NW 65th St
- 6720 NW 45th Way Unit R-05
- 5854 Eagle Cay Cir
- 4718 NW 59th Manor
- 6700 NW 45th Ave Unit S-7
- 5309 Eagle Cay Ct
