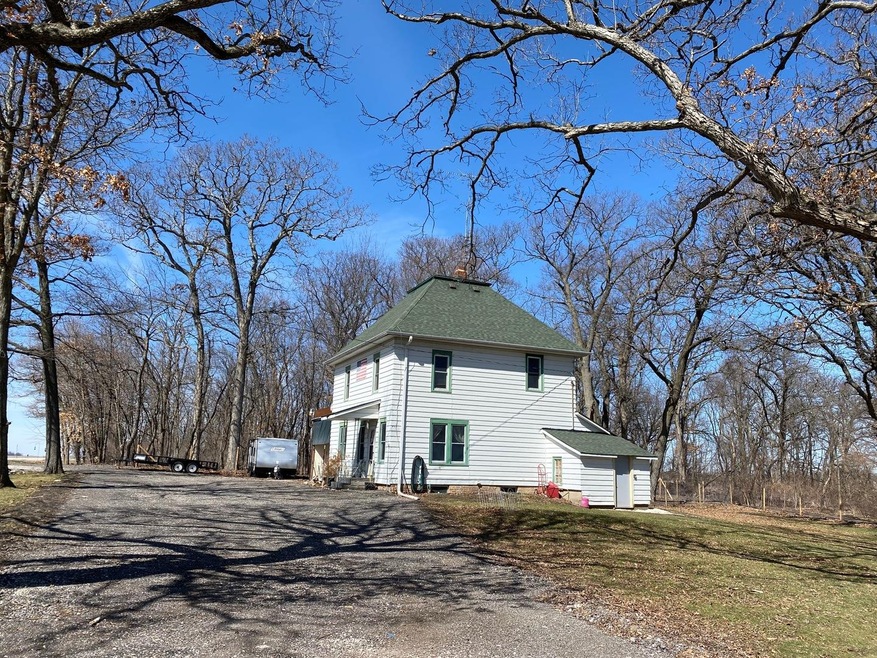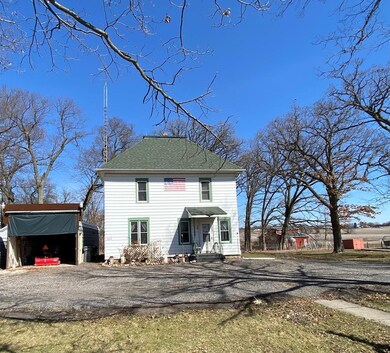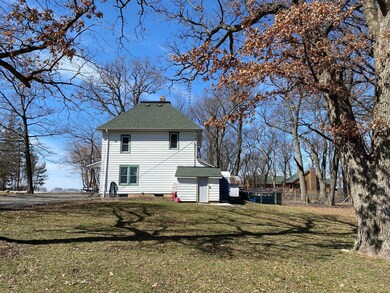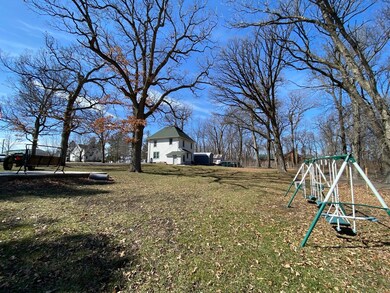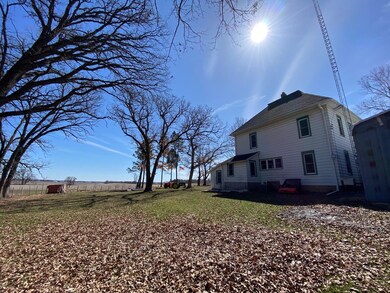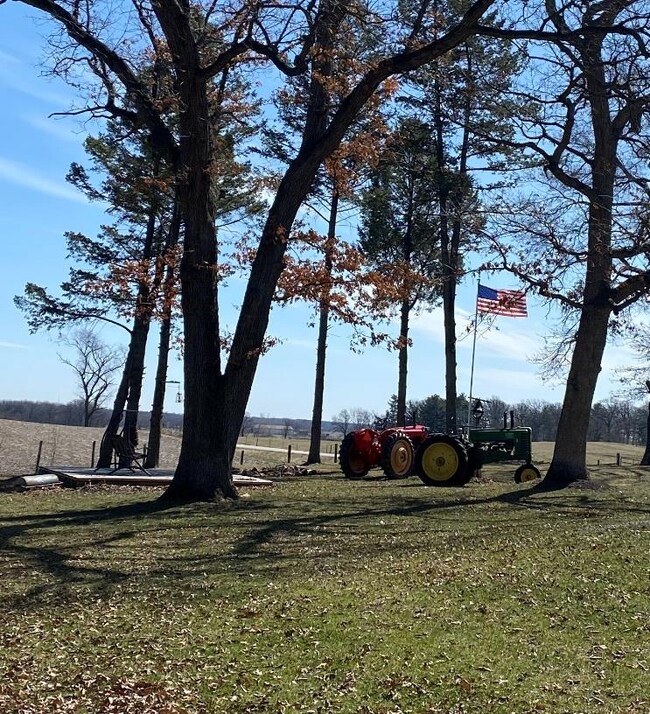
49W666 Middleton Rd Maple Park, IL 60151
Estimated Value: $272,000 - $409,000
Highlights
- 1 Acre Lot
- Pond
- Formal Dining Room
- Mature Trees
- Farmhouse Style Home
- Circular Driveway
About This Home
As of June 2022Welcome to the Country! This is a sturdy 4 bedroom, 2 bath Farmhouse with an open floor plan on 1 acre of land. The Roof and Windows were replaced in 2012, the Furnace and Central Air were replaced in 2020. All appliances, including 2 chest freezers and the new refrigerator are included. The first floor bedroom is currently used as a laundry room, it could be a nice office or den. There are dual heat sources, propane and a wood burning stove (in the basement, and it's a nice basement). Plus a 14x40 heated workshop. The beautiful (partially fenced) yard has fruit trees, a stocked pond, a fire pit and a chicken coop. It is conveniently located between Burlington, Sycamore and Virgil. You're going to love this home! Sycamore Schools! Seller is motivated! Make an offer!
Last Agent to Sell the Property
Coldwell Banker Real Estate Group License #475134803 Listed on: 01/15/2022

Home Details
Home Type
- Single Family
Est. Annual Taxes
- $6,786
Year Built
- Built in 1911
Lot Details
- 1 Acre Lot
- Lot Dimensions are 12x16x6
- Poultry Coop
- Paved or Partially Paved Lot
- Mature Trees
Parking
- 1 Car Detached Garage
- Circular Driveway
- Parking Included in Price
Home Design
- Farmhouse Style Home
- Brick Foundation
- Asphalt Roof
- Aluminum Siding
- Concrete Perimeter Foundation
Interior Spaces
- 1,800 Sq Ft Home
- 2-Story Property
- Ceiling height of 10 feet or more
- Ceiling Fan
- Living Room
- Formal Dining Room
- Unfinished Basement
- Basement Fills Entire Space Under The House
- Range
Flooring
- Partially Carpeted
- Laminate
Bedrooms and Bathrooms
- 4 Bedrooms
- 4 Potential Bedrooms
- Bathroom on Main Level
- 2 Full Bathrooms
Laundry
- Laundry Room
- Laundry on main level
- Dryer
- Washer
Home Security
- Storm Screens
- Storm Doors
Outdoor Features
- Pond
- Enclosed patio or porch
- Fire Pit
- Separate Outdoor Workshop
Utilities
- Forced Air Heating and Cooling System
- Heating System Uses Wood
- Heating System Uses Propane
- Well
- Water Softener Leased
- Private or Community Septic Tank
- TV Antenna
Listing and Financial Details
- Homeowner Tax Exemptions
Ownership History
Purchase Details
Home Financials for this Owner
Home Financials are based on the most recent Mortgage that was taken out on this home.Purchase Details
Home Financials for this Owner
Home Financials are based on the most recent Mortgage that was taken out on this home.Purchase Details
Home Financials for this Owner
Home Financials are based on the most recent Mortgage that was taken out on this home.Purchase Details
Purchase Details
Home Financials for this Owner
Home Financials are based on the most recent Mortgage that was taken out on this home.Purchase Details
Similar Homes in Maple Park, IL
Home Values in the Area
Average Home Value in this Area
Purchase History
| Date | Buyer | Sale Price | Title Company |
|---|---|---|---|
| Jacobo Angelica M | $240,000 | Law Office Of Riley N Oncken P | |
| Butts Stuart L | $80,000 | Attorney | |
| Butts Stuart L | -- | Attorney | |
| Goren Karen A | $101,500 | Chicago Title Insurance Co | |
| John William P | $176,000 | Chicago Title Insurance Co |
Mortgage History
| Date | Status | Borrower | Loan Amount |
|---|---|---|---|
| Open | Jacobo Angelica M | $232,800 | |
| Previous Owner | Butts Stuart L | $80,000 | |
| Previous Owner | Butts Stuart L | $35,000 | |
| Previous Owner | John William P | $162,372 |
Property History
| Date | Event | Price | Change | Sq Ft Price |
|---|---|---|---|---|
| 06/22/2022 06/22/22 | Sold | $240,000 | -7.7% | $133 / Sq Ft |
| 05/02/2022 05/02/22 | Pending | -- | -- | -- |
| 04/25/2022 04/25/22 | Price Changed | $259,959 | -1.9% | $144 / Sq Ft |
| 04/05/2022 04/05/22 | Price Changed | $265,000 | 0.0% | $147 / Sq Ft |
| 04/05/2022 04/05/22 | For Sale | $265,000 | -3.6% | $147 / Sq Ft |
| 04/01/2022 04/01/22 | Pending | -- | -- | -- |
| 03/29/2022 03/29/22 | Price Changed | $275,000 | -16.7% | $153 / Sq Ft |
| 01/15/2022 01/15/22 | For Sale | $330,000 | -- | $183 / Sq Ft |
Tax History Compared to Growth
Tax History
| Year | Tax Paid | Tax Assessment Tax Assessment Total Assessment is a certain percentage of the fair market value that is determined by local assessors to be the total taxable value of land and additions on the property. | Land | Improvement |
|---|---|---|---|---|
| 2023 | $7,637 | $102,180 | $24,994 | $77,186 |
| 2022 | $7,347 | $93,563 | $22,886 | $70,677 |
| 2021 | $7,017 | $87,524 | $21,409 | $66,115 |
| 2020 | $6,786 | $84,238 | $20,605 | $63,633 |
| 2019 | $6,589 | $81,429 | $19,918 | $61,511 |
| 2018 | $5,057 | $62,693 | $18,872 | $43,821 |
| 2017 | $4,589 | $56,247 | $14,413 | $41,834 |
| 2016 | $4,360 | $52,923 | $13,561 | $39,362 |
| 2015 | -- | $38,793 | $13,190 | $25,603 |
| 2014 | -- | $45,088 | $14,134 | $30,954 |
| 2013 | -- | $50,337 | $22,012 | $28,325 |
Agents Affiliated with this Home
-
Peggy Ramirez

Seller's Agent in 2022
Peggy Ramirez
Coldwell Banker Real Estate Group
(619) 770-7371
1 in this area
26 Total Sales
-
Juan DeLaTorre

Buyer's Agent in 2022
Juan DeLaTorre
Vista Real Estate Group LLC
(630) 806-0113
1 in this area
63 Total Sales
Map
Source: Midwest Real Estate Data (MRED)
MLS Number: 11304836
APN: 04-29-100-005
- 000 Barron Rd
- 000 Lukens Rd
- 00 Lukens Rd
- 17128 Lukens Rd
- 0 Plank Rd
- 0 Plank Rd
- LOT 5 Rolling Oaks Dr
- 300 Rolling Oaks Dr
- 27525 Gerry Ln
- Lot 12 Gerry Ln
- 12N988 Engel Rd
- Lot 3 Hickory Cir
- 27572 Devine Way
- 225 James St
- 174 E Center St
- 194 E Plank Rd
- 16999 Barber Greene Rd
- 1117 Heron Creek Dr
- 14893 Plank Rd
- 2319 Coventry Cir S
- 49W666 Middleton Rd
- 49W680 Middleton Rd
- 9N270 Percy Rd
- 9N270 Percy Rd
- 49W561 Ellithorpe Rd
- 9N301 Percy Rd
- 10N040 Mcgough Rd
- 9N100 Percy Rd
- 49W237 Ellithorpe Rd
- 50W222 Middleton Rd
- 49W344 Ellithorpe Rd
- 10N138 Mcgough Rd
- 49w Ellithorpe Rd
- 49W190 Ellithorpe Rd
- 10N206 Mcgough Rd
- 48W849 Middleton Rd
- 49W105 Ellithorpe Rd
- 10N275 Mcgough Rd
- 13 Middleton Rd
- 10N402 Mcgough Rd
