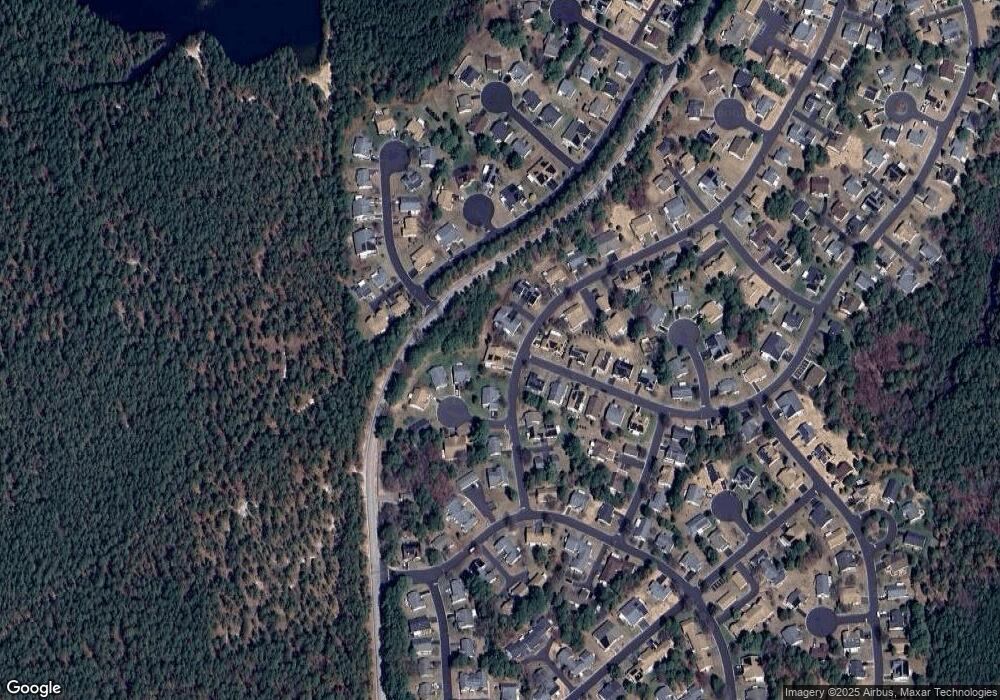4B Mill Rd Unit 64 Whiting, NJ 08759
Estimated Value: $222,000 - $240,000
2
Beds
2
Baths
1,184
Sq Ft
$196/Sq Ft
Est. Value
About This Home
This home is located at 4B Mill Rd Unit 64, Whiting, NJ 08759 and is currently estimated at $232,026, approximately $195 per square foot. 4B Mill Rd Unit 64 is a home located in Ocean County with nearby schools including Manchester Township High School.
Ownership History
Date
Name
Owned For
Owner Type
Purchase Details
Closed on
Dec 4, 2018
Sold by
Federal Home Loan Mortgage Corporation
Bought by
Ruiz Lynn M
Current Estimated Value
Home Financials for this Owner
Home Financials are based on the most recent Mortgage that was taken out on this home.
Original Mortgage
$62,000
Outstanding Balance
$54,732
Interest Rate
4.9%
Mortgage Type
New Conventional
Estimated Equity
$177,294
Purchase Details
Closed on
Nov 15, 2006
Sold by
Bacmeister Otto C and Bacmeister Susan H
Bought by
Rademacher Elizabeth
Home Financials for this Owner
Home Financials are based on the most recent Mortgage that was taken out on this home.
Original Mortgage
$17,000
Interest Rate
6.39%
Mortgage Type
Unknown
Purchase Details
Closed on
May 23, 2005
Sold by
Sutton Richard C
Bought by
Bacmeister Otto C and Bacmeister Susan H
Home Financials for this Owner
Home Financials are based on the most recent Mortgage that was taken out on this home.
Original Mortgage
$75,000
Interest Rate
5.83%
Mortgage Type
Fannie Mae Freddie Mac
Create a Home Valuation Report for This Property
The Home Valuation Report is an in-depth analysis detailing your home's value as well as a comparison with similar homes in the area
Home Values in the Area
Average Home Value in this Area
Purchase History
| Date | Buyer | Sale Price | Title Company |
|---|---|---|---|
| Ruiz Lynn M | $70,000 | Fidelity Natl Title Ins Co | |
| Rademacher Elizabeth | $170,000 | Transnation Title Ins Co | |
| Bacmeister Otto C | $129,900 | -- |
Source: Public Records
Mortgage History
| Date | Status | Borrower | Loan Amount |
|---|---|---|---|
| Open | Ruiz Lynn M | $62,000 | |
| Previous Owner | Rademacher Elizabeth | $17,000 | |
| Previous Owner | Rademacher Elizabeth | $136,000 | |
| Previous Owner | Bacmeister Otto C | $75,000 |
Source: Public Records
Map
Nearby Homes
- 4 Ardsley Ave Unit 63
- 14 Berkshire Rd Unit 64
- 27 Amesbury Rd
- 27 Amesbury Rd Unit 64
- 7 Cranston Ct Unit 64
- 9A Ardsley Ave Unit 64
- 8 Alpine Rd Unit C
- 10 Alpine Rd Unit 63
- 3B Alpine Rd Unit 63
- 3B Alpine Rd Unit B
- 7 Amherst Rd Unit A
- 15 Alpine Rd Unit 63
- 153A Sunset Rd
- 9A Greenwood Ln
- 6 Holyoke Ct
- 40A Stonybrook Rd Unit 62
- 2 Oak Tree Ct
- 7B Greenwood Ln Unit 62
- 1 Tara Ct
- 18 Chipmunk Ct Unit 3018
Your Personal Tour Guide
Ask me questions while you tour the home.
