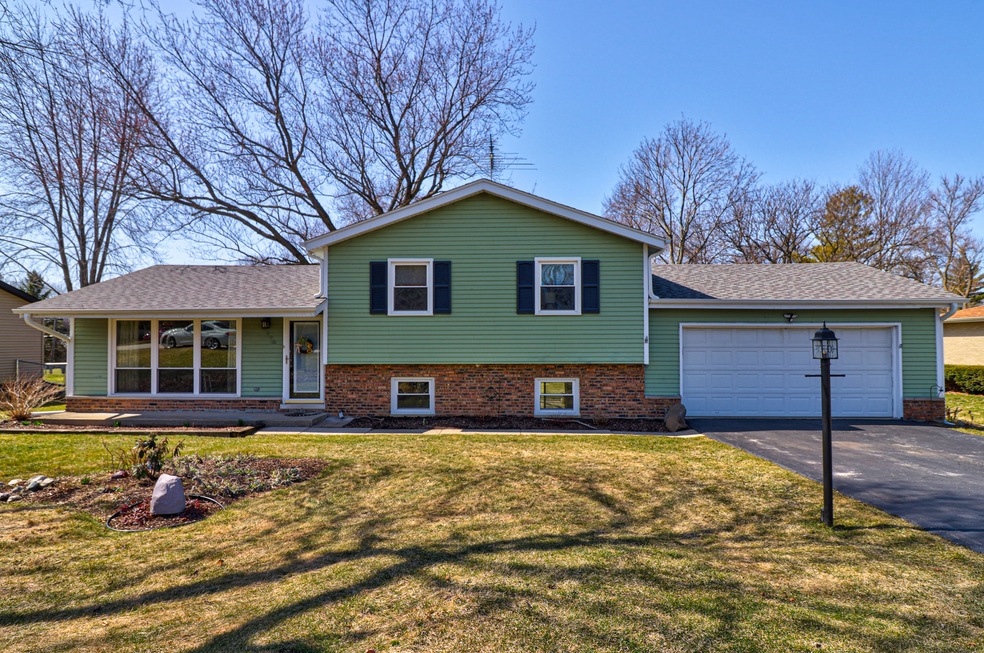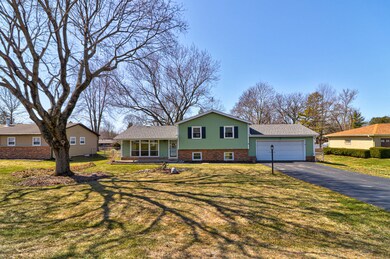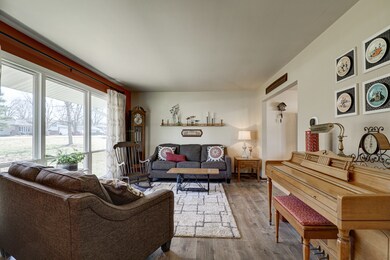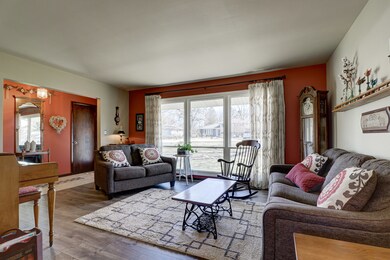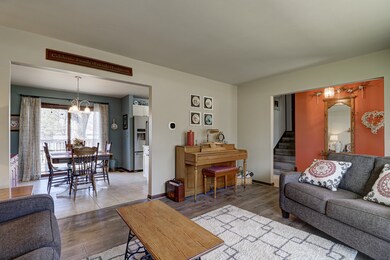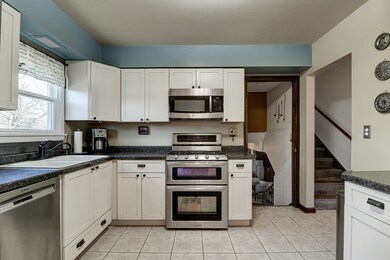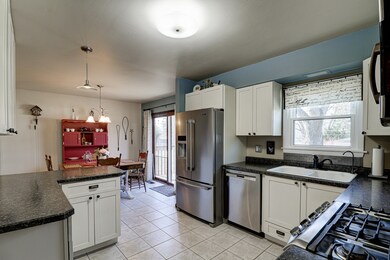
4N076 Norris Ave West Chicago, IL 60185
Estimated Value: $346,382 - $388,000
Highlights
- Deck
- Fenced Yard
- Attached Garage
- Wayne Elementary School Rated 9+
- Country Kitchen
- Forced Air Heating and Cooling System
About This Home
As of April 2021Multiple Offers Decision 3/21/2021 3:00 pm Immaculate and ready to move right in! Huge fenced in yard. 3 bedrooms 1.5 baths large family room with fireplace and 2 car garage. Recently updated newer kitchen cabinets, appliances, baths, floors, roof, furnace, air conditioner, and hot water heater. Check out the "she shed" !
Last Agent to Sell the Property
RE/MAX Suburban License #475147155 Listed on: 03/19/2021

Home Details
Home Type
- Single Family
Est. Annual Taxes
- $5,813
Year Built
- 1974
Lot Details
- 0.39
Parking
- Attached Garage
- Garage Door Opener
- Driveway
- Parking Included in Price
- Garage Is Owned
Home Design
- Tri-Level Property
- Brick Exterior Construction
- Slab Foundation
- Asphalt Shingled Roof
- Vinyl Siding
Interior Spaces
- Heatilator
- Attached Fireplace Door
- Laminate Flooring
Kitchen
- Country Kitchen
- Oven or Range
- Dishwasher
Finished Basement
- English Basement
- Finished Basement Bathroom
- Crawl Space
Home Security
- Storm Screens
- Storm Doors
Utilities
- Forced Air Heating and Cooling System
- Heating System Uses Gas
- Well
- Water Softener is Owned
- Private or Community Septic Tank
Additional Features
- Deck
- Fenced Yard
Listing and Financial Details
- Homeowner Tax Exemptions
Ownership History
Purchase Details
Home Financials for this Owner
Home Financials are based on the most recent Mortgage that was taken out on this home.Purchase Details
Home Financials for this Owner
Home Financials are based on the most recent Mortgage that was taken out on this home.Purchase Details
Home Financials for this Owner
Home Financials are based on the most recent Mortgage that was taken out on this home.Similar Homes in West Chicago, IL
Home Values in the Area
Average Home Value in this Area
Purchase History
| Date | Buyer | Sale Price | Title Company |
|---|---|---|---|
| Darzins Bradley R | $280,000 | Chicago Title | |
| Schmalz Peter J | -- | None Available | |
| Schmalz Peter | $250,000 | Fox Title Company |
Mortgage History
| Date | Status | Borrower | Loan Amount |
|---|---|---|---|
| Open | Darzins Bradley R | $224,000 | |
| Previous Owner | Schmalz Peter J | $176,600 | |
| Previous Owner | Schmalz Peter | $195,800 | |
| Previous Owner | Schmalz Peter | $196,300 | |
| Previous Owner | Schmalz Peter | $200,000 | |
| Previous Owner | Treviso Mary E | $25,000 |
Property History
| Date | Event | Price | Change | Sq Ft Price |
|---|---|---|---|---|
| 04/28/2021 04/28/21 | Sold | $280,000 | +1.9% | $164 / Sq Ft |
| 03/21/2021 03/21/21 | Pending | -- | -- | -- |
| 03/19/2021 03/19/21 | For Sale | $274,900 | -- | $161 / Sq Ft |
Tax History Compared to Growth
Tax History
| Year | Tax Paid | Tax Assessment Tax Assessment Total Assessment is a certain percentage of the fair market value that is determined by local assessors to be the total taxable value of land and additions on the property. | Land | Improvement |
|---|---|---|---|---|
| 2023 | $5,813 | $89,120 | $30,490 | $58,630 |
| 2022 | $5,819 | $82,830 | $28,340 | $54,490 |
| 2021 | $5,632 | $78,630 | $26,900 | $51,730 |
| 2020 | $5,507 | $76,270 | $26,090 | $50,180 |
| 2019 | $5,436 | $73,550 | $25,160 | $48,390 |
| 2018 | $5,342 | $70,390 | $24,080 | $46,310 |
| 2017 | $5,247 | $67,580 | $23,120 | $44,460 |
| 2016 | $4,829 | $60,900 | $20,830 | $40,070 |
| 2015 | $4,877 | $57,650 | $19,720 | $37,930 |
| 2014 | $4,460 | $55,620 | $24,020 | $31,600 |
| 2013 | $5,357 | $56,950 | $24,590 | $32,360 |
Agents Affiliated with this Home
-
Laura Giunti

Seller's Agent in 2021
Laura Giunti
RE/MAX Suburban
(630) 514-4917
1 in this area
90 Total Sales
-
Laura Resnick

Seller Co-Listing Agent in 2021
Laura Resnick
RE/MAX Suburban
(630) 975-0615
1 in this area
120 Total Sales
-
Jane Beckwith

Buyer's Agent in 2021
Jane Beckwith
J.W. Reedy Realty
(630) 303-8223
1 in this area
35 Total Sales
Map
Source: Midwest Real Estate Data (MRED)
MLS Number: MRD11027409
APN: 01-21-308-019
- 30W501 Lies Rd
- 4N224 Illinois Route 59
- 4N312 Kenwood Ave
- 30W170 Whitney Rd
- 3N539 Woodland Ave
- 30W010 Smith Rd
- 30W201 Dean Ct
- 315 Indianwood Ln
- 4N707 White Oak Ln
- 3N265 Lakewood Dr
- 3N251 Lakewood Dr
- 29W725 Army Trail Rd
- 31W780 North Ave
- 1581 Hunting Hound Ln
- 4N671 Petersdorf Rd
- 407 Post Oak Cir
- 29W548 Cape Ave
- Lot 5 Anthony Ct
- 2N672 Valewood Rd
- 29W280 Old Wayne Ct
- 4N076 Norris Ave
- 4N106 Norris Ave
- 4N116 Norris Ave
- 4N075 Norris Ave
- 4N061 Norris Ave
- 4N087 Norris Ave
- 4N050 Norris Ave
- 4N105 Kaelin Rd
- 4N111 Norris Ave
- 4N047 Norris Ave
- 4N065 Kaelin Rd
- 4N130 Norris Ave
- 4N115 Kaelin Rd
- 4N036 Norris Ave
- 4N049 Kaelin Rd
- 4N125 Norris Ave
- 4N035 Norris Ave
- 4N129 Kaelin Rd
- 4N140 Norris Ave
