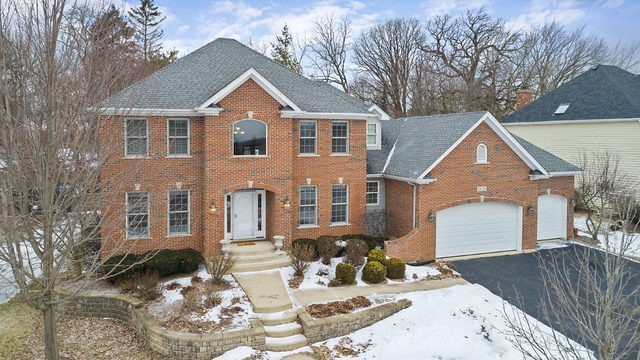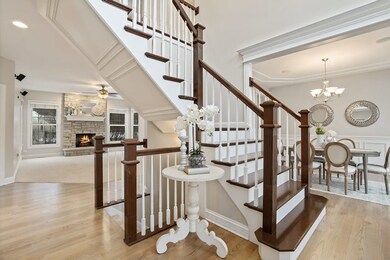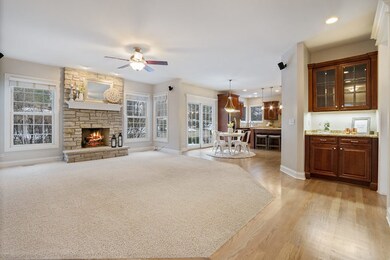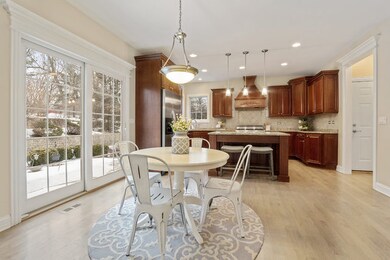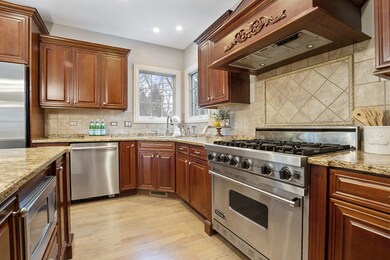
4N258 Mark Twain St Saint Charles, IL 60175
Campton Hills NeighborhoodEstimated Value: $694,000 - $754,709
Highlights
- Home Theater
- Landscaped Professionally
- Double Shower
- Bell-Graham Elementary School Rated A
- Recreation Room
- Vaulted Ceiling
About This Home
As of May 2019Custom built high-end home with everything on your home buying wish list! Over 4500sf of living space!! Extensive white trim & millwork throughout, finished basement w/ full bath, open floor plan, 3 car! Fresh paint & refinished hardwood floors in today's trend & color! Both furnaces new 2018 & both hot water heaters new 2017. Gourmet kitchen w/ Viking 6-burner stove w/ hood, granite counters, stainless appliances, pantry, large island & eat-in. Family rm w/ stone fireplace is flooded w/ natural light. Dining rm w/ wainscoting & dry bar adjacent for entertaining! 1st floor office. Spacious master suite w/ tray ceiling, luxury bath w/ huge double walk-in shower, 2-room walk-in closet w/ custom organizer system. All bedrooms have custom closet organizers. Finished English basement w/ open staircase, huge rec area, full bath plus two additional rec spaces could be used as a craft rm, game rm, playroom or movie theater. St Charles schools including highly rated Bell Graham in Fox Mill!
Last Agent to Sell the Property
Keller Williams Premiere Properties License #475134169 Listed on: 02/27/2019

Home Details
Home Type
- Single Family
Est. Annual Taxes
- $12,051
Year Built
- 2004
Lot Details
- 0.3
HOA Fees
- $100 per month
Parking
- Attached Garage
- Garage Transmitter
- Garage Door Opener
- Driveway
- Parking Included in Price
- Garage Is Owned
Home Design
- Traditional Architecture
- Brick Exterior Construction
- Slab Foundation
- Asphalt Shingled Roof
- Vinyl Siding
Interior Spaces
- Dry Bar
- Vaulted Ceiling
- Gas Log Fireplace
- Home Theater
- Home Office
- Recreation Room
- Bonus Room
- Wood Flooring
- Finished Basement
- Finished Basement Bathroom
- Storm Screens
Kitchen
- Breakfast Bar
- Walk-In Pantry
- Oven or Range
- Microwave
- Dishwasher
- Stainless Steel Appliances
- Kitchen Island
- Disposal
Bedrooms and Bathrooms
- Walk-In Closet
- Primary Bathroom is a Full Bathroom
- Dual Sinks
- Whirlpool Bathtub
- Double Shower
- Shower Body Spray
- Separate Shower
Laundry
- Laundry on main level
- Dryer
- Washer
Utilities
- Forced Air Zoned Cooling and Heating System
- Heating System Uses Gas
Additional Features
- Brick Porch or Patio
- Landscaped Professionally
Ownership History
Purchase Details
Home Financials for this Owner
Home Financials are based on the most recent Mortgage that was taken out on this home.Purchase Details
Home Financials for this Owner
Home Financials are based on the most recent Mortgage that was taken out on this home.Similar Homes in the area
Home Values in the Area
Average Home Value in this Area
Purchase History
| Date | Buyer | Sale Price | Title Company |
|---|---|---|---|
| Giltzow Robert | $465,000 | First American Title | |
| Connolly Sean P | $105,000 | Chicago Title Insurance Co |
Mortgage History
| Date | Status | Borrower | Loan Amount |
|---|---|---|---|
| Open | Giltzow Robert | $372,000 | |
| Previous Owner | Connolly Sean P | $274,897 | |
| Previous Owner | Connolly Sean P | $167,000 | |
| Previous Owner | Connolly Sean P | $321,300 | |
| Previous Owner | Connolly Sean P | $320,000 | |
| Previous Owner | Connolly Sean P | $300,000 | |
| Previous Owner | Connolly Sean P | $89,250 |
Property History
| Date | Event | Price | Change | Sq Ft Price |
|---|---|---|---|---|
| 05/01/2019 05/01/19 | Sold | $465,000 | -2.1% | $101 / Sq Ft |
| 03/02/2019 03/02/19 | Pending | -- | -- | -- |
| 02/27/2019 02/27/19 | For Sale | $474,900 | 0.0% | $103 / Sq Ft |
| 04/21/2017 04/21/17 | Rented | $3,500 | 0.0% | -- |
| 04/12/2017 04/12/17 | Under Contract | -- | -- | -- |
| 03/21/2017 03/21/17 | For Rent | $3,500 | -- | -- |
Tax History Compared to Growth
Tax History
| Year | Tax Paid | Tax Assessment Tax Assessment Total Assessment is a certain percentage of the fair market value that is determined by local assessors to be the total taxable value of land and additions on the property. | Land | Improvement |
|---|---|---|---|---|
| 2023 | $12,051 | $182,669 | $34,343 | $148,326 |
| 2022 | $11,435 | $166,441 | $31,292 | $135,149 |
| 2021 | $10,747 | $157,153 | $29,546 | $127,607 |
| 2020 | $10,729 | $154,892 | $29,121 | $125,771 |
| 2019 | $11,688 | $152,618 | $28,693 | $123,925 |
| 2018 | $11,036 | $144,328 | $28,693 | $115,635 |
| 2017 | $10,944 | $142,209 | $28,272 | $113,937 |
| 2016 | $11,643 | $138,619 | $27,558 | $111,061 |
| 2015 | -- | $134,791 | $26,797 | $107,994 |
| 2014 | -- | $132,281 | $27,208 | $105,073 |
| 2013 | -- | $134,500 | $27,664 | $106,836 |
Agents Affiliated with this Home
-
Joann Coghill

Seller's Agent in 2019
Joann Coghill
Keller Williams Premiere Properties
(630) 675-3800
34 in this area
133 Total Sales
-
Timothy Winfrey

Buyer's Agent in 2019
Timothy Winfrey
RE/MAX Suburban
(630) 674-8371
197 Total Sales
-
Michael Lafido

Seller's Agent in 2017
Michael Lafido
LPT Realty
(630) 674-3488
145 Total Sales
-
M
Buyer's Agent in 2017
Michael Collins
Southwestern Real Estate, Inc.
Map
Source: Midwest Real Estate Data (MRED)
MLS Number: MRD10292137
APN: 08-23-401-017
- 40W095 Carl Sandburg Rd
- 4N677 Old Lafox Rd
- 40W158 James Michener Dr
- 40W065 Fox Mill Blvd Unit 6
- 3N985 Walt Whitman Rd
- 40W046 Carl Sandburg Rd
- 40W758 Ellis Johnson Ln
- 3N736 W Laura Ingalls Wilder Rd
- 40W425 Il Route 64
- 3N709 E Laura Ingalls Wilder Rd
- 3N699 E Laura Ingalls Wilder Rd
- 40W778 Ellis Johnson Ln
- 39W835 Carl Sandburg Rd Unit 1
- 42W690 Illinois 64
- 40W698 Illinois 64
- 3N482 Vachel Lindsey St
- 3N479 Curling Pond Ct
- 39W644 Walt Whitman Rd
- 3N369 Lafox Rd
- 39W709 Walt Whitman Rd
- 4N258 Mark Twain St
- 4N276 Mark Twain St
- 4N244 Mark Twain St
- 4N288 Mark Twain St
- 4N255 Lafox Rd
- 4N228 Mark Twain St
- 4N304 Mark Twain St
- 4N251 Mark Twain St
- 40W642 State Route 64
- 40W642 State Route 64
- 4N269 Mark Twain St
- 4N285 La Fox Rd
- 4N285 Lafox Rd
- 4N229 Mark Twain St Unit 8B
- 4N287 Mark Twain St
- 4N216 Mark Twain St Unit 8B
- 4N324 Mark Twain St
- 4N209 Mark Twain St
- 40W424 Carl Sandburg Rd
- 4N317 Mark Twain St
