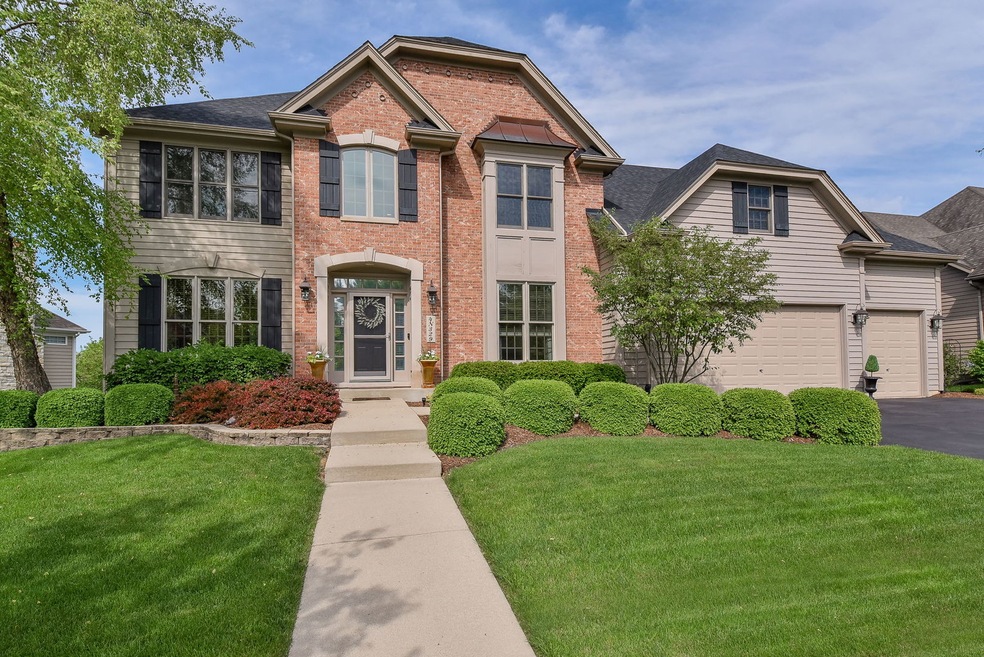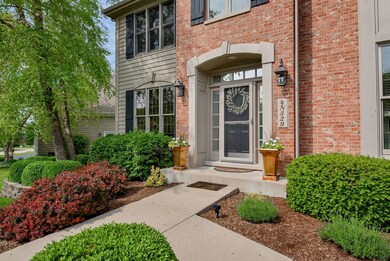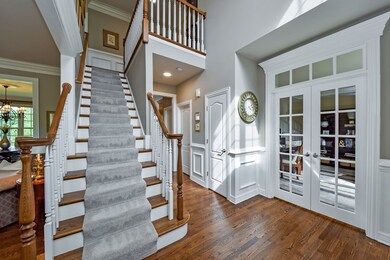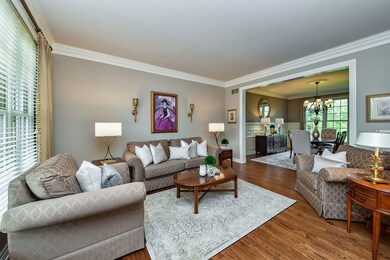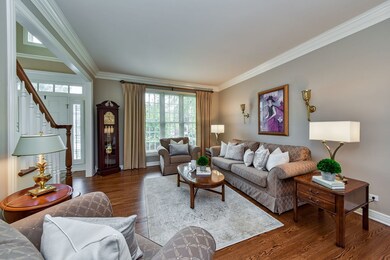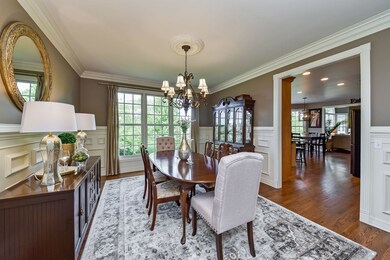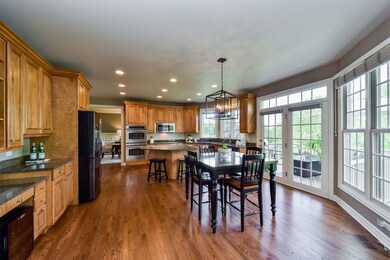
4N329 Mark Twain St Saint Charles, IL 60175
Campton Hills NeighborhoodEstimated Value: $697,000 - $764,000
Highlights
- Landscaped Professionally
- Mature Trees
- Vaulted Ceiling
- Bell-Graham Elementary School Rated A
- Deck
- Wood Flooring
About This Home
As of July 2020The epitome of move-in ready, feels like new construction, pristine beyond belief! Where to begin with the updates done over the past two years: new roof/gutters/downspouts May 2020; new hardwood floor in family room & 2nd floor landing plus all existing hardwood refinished in popular dark stain 2018; new carpet with upgraded padding on entire 2nd level and staircase going upstairs and to the basement 2018; high-end natural stone patio installed 2019; new quartz countertops, faucets & hardware in three upstairs bathrooms 2019; new modern tile installed in two upstairs bathrooms 2019; new stylish light fixtures & ceiling fans; entire home painted including trim 2020 (incredible paint job done in this home!). Open floor plan with two-story foyer, impressive millwork and trim throughout includes extensive wainscoting, deep crown molding & transoms, large room sizes. Numerous windows in the kitchen and family room floods the space with natural light. Spacious kitchen with 42" cabinets, granite countertops, backsplash, stainless appliances including built-in double oven, walk-in pantry, new faucet, planning desk and eat-in area. Two-story vaulted family room with soaring floor to ceiling brick fireplace, hardwood floor & huge bay window overlooks yard. First floor office with hardwood floor and glass french door entrance. Master suite with tray ceiling, private luxury bath has a huge glass walk-in shower, new quartz countertop double sink vanity, private commode room & huge walk-in closet. Large second floor landing with hardwood floor and wainscoting. French door entry to hallway with three additional bedrooms and two full baths. Bedroom 3 with en-suite bath and large walk-in closet. Walk-out basement to a gorgeous stone patio & huge yard! Deck off the kitchen refinished, steps and deck railing replaced in 2020. Natural gas outlet installed for bbq grill & firepit plus sprinkler system. Professionally landscaped with fresh mulch added this past spring. Shutters added to the front door, all electrical switches and outlets replaced in 2019; two 20amp circuits added in basement with numerous outlets. #1 ranked St Charles elementary school, Bell Graham, located within the subdivision. Pool, clubhouse, over 275 acres of green space and over 5 miles of paved walking/running path throughout the neighborhood. 7min drive to Metra commuter train station with ample parking, close to downtown St Charles and Geneva for endless restaurant, bar and shopping options! Low Taxes!
Last Listed By
Keller Williams Premiere Properties License #475134169 Listed on: 06/04/2020

Home Details
Home Type
- Single Family
Est. Annual Taxes
- $13,564
Year Built
- 2003
Lot Details
- Landscaped Professionally
- Mature Trees
HOA Fees
- $100 per month
Parking
- Attached Garage
- Garage Transmitter
- Garage Door Opener
- Driveway
- Parking Included in Price
- Garage Is Owned
Home Design
- Brick Exterior Construction
- Slab Foundation
- Asphalt Shingled Roof
- Cedar
Interior Spaces
- Built-In Features
- Vaulted Ceiling
- Gas Log Fireplace
- Home Office
- Wood Flooring
- Storm Screens
- Unfinished Basement
Kitchen
- Breakfast Bar
- Walk-In Pantry
- Built-In Double Oven
- Cooktop
- Microwave
- Dishwasher
- Stainless Steel Appliances
- Kitchen Island
- Disposal
Bedrooms and Bathrooms
- Walk-In Closet
- Primary Bathroom is a Full Bathroom
- Dual Sinks
- Whirlpool Bathtub
- Separate Shower
Laundry
- Laundry on main level
- Dryer
- Washer
Outdoor Features
- Deck
- Patio
Utilities
- Forced Air Heating and Cooling System
- Heating System Uses Gas
Ownership History
Purchase Details
Home Financials for this Owner
Home Financials are based on the most recent Mortgage that was taken out on this home.Purchase Details
Home Financials for this Owner
Home Financials are based on the most recent Mortgage that was taken out on this home.Purchase Details
Home Financials for this Owner
Home Financials are based on the most recent Mortgage that was taken out on this home.Purchase Details
Similar Homes in the area
Home Values in the Area
Average Home Value in this Area
Purchase History
| Date | Buyer | Sale Price | Title Company |
|---|---|---|---|
| Ghayal Dharmeshkumar M | $520,000 | Old Republic Title | |
| Cooper John S | $475,000 | Chicago Title Insurance | |
| Ferrone Steven | $580,000 | Chicago Title Insurance Comp | |
| J Carl Homes Inc | $140,000 | Chicago Title Insurance Co |
Mortgage History
| Date | Status | Borrower | Loan Amount |
|---|---|---|---|
| Open | Ghayal Dharmeshkumar M | $416,000 | |
| Previous Owner | Cooper John S | $30,000 | |
| Previous Owner | Ferrone Steven | $368,000 | |
| Previous Owner | Ferrone Steven | $25,000 | |
| Previous Owner | Ferrone Steven | $400,300 | |
| Previous Owner | Ferrone Steven | $403,800 | |
| Previous Owner | Ferrone Steven | $396,000 | |
| Previous Owner | Ferrone Steven | $400,000 |
Property History
| Date | Event | Price | Change | Sq Ft Price |
|---|---|---|---|---|
| 07/27/2020 07/27/20 | Sold | $520,000 | -1.0% | $158 / Sq Ft |
| 06/12/2020 06/12/20 | Pending | -- | -- | -- |
| 06/04/2020 06/04/20 | For Sale | $525,000 | +10.5% | $160 / Sq Ft |
| 02/08/2018 02/08/18 | Sold | $475,000 | -5.0% | $145 / Sq Ft |
| 12/14/2017 12/14/17 | Pending | -- | -- | -- |
| 08/29/2017 08/29/17 | For Sale | $499,900 | -- | $152 / Sq Ft |
Tax History Compared to Growth
Tax History
| Year | Tax Paid | Tax Assessment Tax Assessment Total Assessment is a certain percentage of the fair market value that is determined by local assessors to be the total taxable value of land and additions on the property. | Land | Improvement |
|---|---|---|---|---|
| 2023 | $13,564 | $193,434 | $34,343 | $159,091 |
| 2022 | $12,858 | $176,250 | $31,292 | $144,958 |
| 2021 | $12,088 | $166,415 | $29,546 | $136,869 |
| 2020 | $12,069 | $164,020 | $29,121 | $134,899 |
| 2019 | $11,918 | $161,612 | $28,693 | $132,919 |
| 2018 | $11,899 | $161,612 | $28,693 | $132,919 |
| 2017 | $11,793 | $159,240 | $28,272 | $130,968 |
| 2016 | $12,533 | $155,220 | $27,558 | $127,662 |
| 2015 | -- | $150,934 | $26,797 | $124,137 |
| 2014 | -- | $146,850 | $27,208 | $119,642 |
| 2013 | -- | $149,313 | $27,664 | $121,649 |
Agents Affiliated with this Home
-
Joann Coghill

Seller's Agent in 2020
Joann Coghill
Keller Williams Premiere Properties
(630) 675-3800
34 in this area
134 Total Sales
-

Buyer's Agent in 2020
Shelly Kapoor
Compass
-
Kevin Kemp

Seller's Agent in 2018
Kevin Kemp
RE/MAX
(630) 301-0635
37 in this area
185 Total Sales
-
Roseann Gomer

Buyer's Agent in 2018
Roseann Gomer
Woodhall Midwest Properties LTD
(630) 301-9688
1 in this area
58 Total Sales
Map
Source: Midwest Real Estate Data (MRED)
MLS Number: MRD10735859
APN: 08-23-403-009
- 40W158 James Michener Dr
- 40W095 Carl Sandburg Rd
- 40W046 Carl Sandburg Rd
- 40W065 Fox Mill Blvd Unit 6
- 3N985 Walt Whitman Rd
- 40W758 Ellis Johnson Ln
- 40W778 Ellis Johnson Ln
- 3N927 Walt Whitman Rd
- 40W698 Illinois 64
- 42W690 Illinois 64
- 39W835 Carl Sandburg Rd Unit 1
- 3N736 W Laura Ingalls Wilder Rd
- 3N709 E Laura Ingalls Wilder Rd
- 3N699 E Laura Ingalls Wilder Rd
- 3N482 Vachel Lindsey St
- 3N479 Curling Pond Ct
- 39W644 Walt Whitman Rd
- 3N369 Lafox Rd
- 39W709 Walt Whitman Rd
- 40W756 Campton Meadows Dr
- 4N329 Mark Twain St
- 4N317 Mark Twain St
- 4N349 Mark Twain St Unit 8B
- 4N364 Booth Tarkington St
- 4N350 Booth Tarkington St Unit 8A
- 4N380 Booth Tarkington St
- 4N373 Mark Twain St Unit 8A
- 4N324 Mark Twain St
- 40W642 State Route 64
- 40W642 State Route 64
- 4N338 Booth Tarkington St
- 4N334 Mark Twain St Unit 8B
- 4N348 Mark Twain St
- 4N304 Mark Twain St
- 4N352 Mark Twain St
- 4N362 Mark Twain St
- 4N287 Mark Twain St
- 4N322 Booth Tarkington St
- 4N372 Mark Twain St
- 4N382 Mark Twain St Unit 8A
