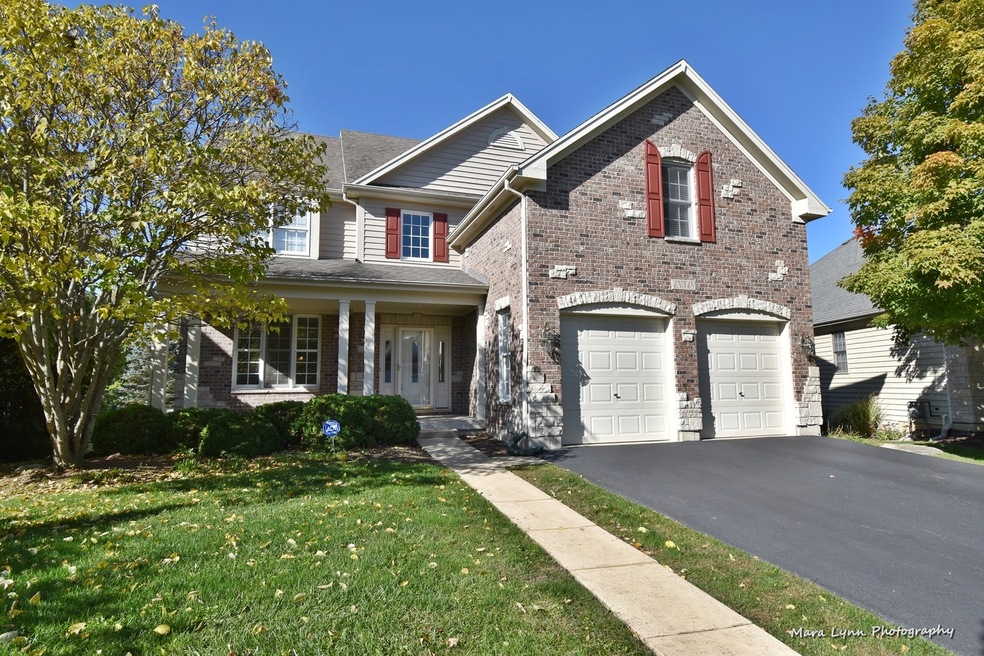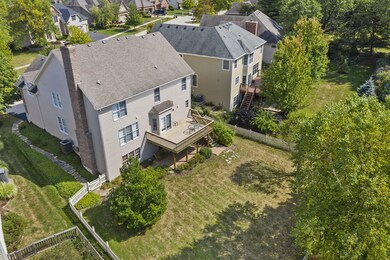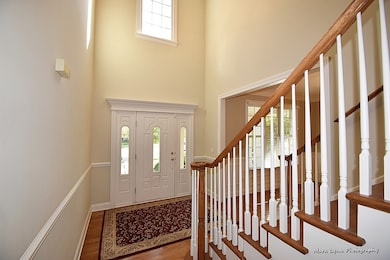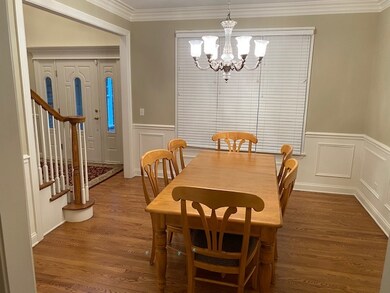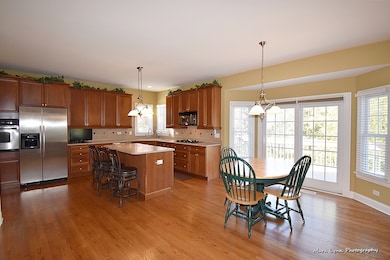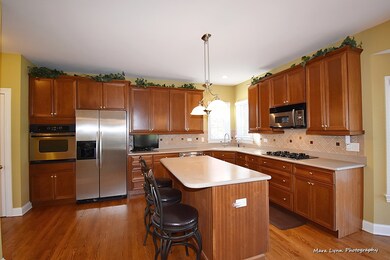
4N348 Mark Twain St Saint Charles, IL 60175
Campton Hills NeighborhoodEstimated Value: $601,000 - $669,000
Highlights
- Home Theater
- Landscaped Professionally
- Recreation Room
- Bell-Graham Elementary School Rated A
- Deck
- Vaulted Ceiling
About This Home
As of March 2021Brick & stone front beauty with finished walk-out basement! Light filled 2-story foyer makes a great first impression. Formal dining room offers crown molding, chair rail, wainscot and extra wide wood cased opening leading to the kitchen. Gourmet kitchen with hardwood floors, 42" cabinetry, solid surface c-tops, center island/breakfast bar and Stainless Steel appliances including a trash compactor! Spacious eating area with bayed slider leads out to large upper deck overlooking deep fenced yard. Family room with hardwood floors, stone fireplace and big picture window. Awesome 1st floor den with custom millwork and French door entry. Beautiful master suite through double door entry with tray ceiling and private luxury bath with his & hers vanities, make-up area, jetted tub and separate shower with glass doors! Bedrooms 2 & 3 share a Jack & Jill bath! Bedroom four and full hall bath complete the 2nd floor. An entertainer's dream awaits you in the finished walk-out basement! Custom bar with granite top, beverage cooler & dishwasher! Gaming space with laminate hardwoods. Media area with corner fireplace and is wired for surround sound! Full bath with huge walk-in shower! There is plenty of space for storage in the unfinished area of basement. The outdoor living space includes a patio with access from basement and a large deck above! Super convenient location is only minutes from the Metra Train Station and the Randall Road shopping corridor. Enjoy all that Fox Mill has to offer, miles of walking trails, community pool and too many parks to mention!
Last Agent to Sell the Property
RE/MAX All Pro - St Charles License #475090750 Listed on: 10/08/2020

Last Buyer's Agent
Berkshire Hathaway HomeServices Starck Real Estate License #475171943

Home Details
Home Type
- Single Family
Est. Annual Taxes
- $12,794
Year Built
- 2003
Lot Details
- Fenced Yard
- Landscaped Professionally
HOA Fees
- $103 per month
Parking
- Attached Garage
- Garage ceiling height seven feet or more
- Garage Transmitter
- Garage Door Opener
- Driveway
- Garage Is Owned
Home Design
- Brick Exterior Construction
- Slab Foundation
- Asphalt Shingled Roof
- Stone Siding
- Cedar
Interior Spaces
- Wet Bar
- Vaulted Ceiling
- Wood Burning Fireplace
- Gas Log Fireplace
- Home Theater
- Den
- Recreation Room
- Wood Flooring
Kitchen
- Breakfast Bar
- Walk-In Pantry
- Oven or Range
- Microwave
- Dishwasher
- Stainless Steel Appliances
- Kitchen Island
- Trash Compactor
- Disposal
Bedrooms and Bathrooms
- Primary Bathroom is a Full Bathroom
- Dual Sinks
- Whirlpool Bathtub
- Separate Shower
Laundry
- Laundry on main level
- Dryer
- Washer
Finished Basement
- Exterior Basement Entry
- Finished Basement Bathroom
Outdoor Features
- Deck
- Brick Porch or Patio
Location
- Property is near a bus stop
Utilities
- Forced Air Heating and Cooling System
- Heating System Uses Gas
Listing and Financial Details
- Homeowner Tax Exemptions
Ownership History
Purchase Details
Home Financials for this Owner
Home Financials are based on the most recent Mortgage that was taken out on this home.Purchase Details
Home Financials for this Owner
Home Financials are based on the most recent Mortgage that was taken out on this home.Similar Homes in the area
Home Values in the Area
Average Home Value in this Area
Purchase History
| Date | Buyer | Sale Price | Title Company |
|---|---|---|---|
| Young Richard | $428,000 | Fox Title Company | |
| Westrom Rick O | $425,000 | Chicago Title Insurance Co |
Mortgage History
| Date | Status | Borrower | Loan Amount |
|---|---|---|---|
| Open | Young Richard | $406,600 | |
| Previous Owner | Westrom Rick O | $303,000 | |
| Previous Owner | Westrom Rick O | $99,900 | |
| Previous Owner | Westrom Rick O | $361,250 | |
| Closed | Westrom Rick O | $63,750 |
Property History
| Date | Event | Price | Change | Sq Ft Price |
|---|---|---|---|---|
| 03/01/2021 03/01/21 | Sold | $428,000 | -2.5% | $142 / Sq Ft |
| 01/17/2021 01/17/21 | Pending | -- | -- | -- |
| 01/12/2021 01/12/21 | For Sale | $439,000 | 0.0% | $145 / Sq Ft |
| 01/04/2021 01/04/21 | Pending | -- | -- | -- |
| 12/11/2020 12/11/20 | For Sale | $439,000 | 0.0% | $145 / Sq Ft |
| 12/02/2020 12/02/20 | Pending | -- | -- | -- |
| 10/26/2020 10/26/20 | Price Changed | $439,000 | -2.4% | $145 / Sq Ft |
| 10/08/2020 10/08/20 | For Sale | $450,000 | -- | $149 / Sq Ft |
Tax History Compared to Growth
Tax History
| Year | Tax Paid | Tax Assessment Tax Assessment Total Assessment is a certain percentage of the fair market value that is determined by local assessors to be the total taxable value of land and additions on the property. | Land | Improvement |
|---|---|---|---|---|
| 2023 | $12,794 | $182,908 | $34,343 | $148,565 |
| 2022 | $12,134 | $166,659 | $31,292 | $135,367 |
| 2021 | $11,406 | $157,359 | $29,546 | $127,813 |
| 2020 | $11,387 | $155,095 | $29,121 | $125,974 |
| 2019 | $11,244 | $152,818 | $28,693 | $124,125 |
| 2018 | $11,227 | $152,818 | $28,693 | $124,125 |
| 2017 | $11,126 | $150,575 | $28,272 | $122,303 |
| 2016 | $11,824 | $146,773 | $27,558 | $119,215 |
| 2015 | -- | $142,720 | $26,797 | $115,923 |
| 2014 | -- | $131,151 | $27,208 | $103,943 |
| 2013 | -- | $133,351 | $27,664 | $105,687 |
Agents Affiliated with this Home
-
Alex Rullo

Seller's Agent in 2021
Alex Rullo
RE/MAX
(630) 330-7570
81 in this area
385 Total Sales
-
Tony Peterson

Buyer's Agent in 2021
Tony Peterson
Berkshire Hathaway HomeServices Starck Real Estate
(630) 673-7697
1 in this area
62 Total Sales
Map
Source: Midwest Real Estate Data (MRED)
MLS Number: MRD10856873
APN: 08-23-401-022
- 4N677 Old Lafox Rd
- 40W158 James Michener Dr
- 40W095 Carl Sandburg Rd
- 40W046 Carl Sandburg Rd
- 40W758 Ellis Johnson Ln
- 40W065 Fox Mill Blvd Unit 6
- 3N985 Walt Whitman Rd
- 40W778 Ellis Johnson Ln
- 40W425 Il Route 64
- 40W698 Illinois 64
- 3N736 W Laura Ingalls Wilder Rd
- 42W690 Illinois 64
- 3N709 E Laura Ingalls Wilder Rd
- 3N699 E Laura Ingalls Wilder Rd
- 39W835 Carl Sandburg Rd Unit 1
- 3N482 Vachel Lindsey St
- 3N479 Curling Pond Ct
- 40W756 Campton Meadows Dr
- 3N369 Lafox Rd
- 39W644 Walt Whitman Rd
- 4N348 Mark Twain St
- 4N352 Mark Twain St
- 4N334 Mark Twain St Unit 8B
- 4N362 Mark Twain St
- 4N324 Mark Twain St
- 4N372 Mark Twain St
- 4N349 Mark Twain St Unit 8B
- 4N329 Mark Twain St
- 4N382 Mark Twain St Unit 8A
- 4N285 La Fox Rd
- 4N285 Lafox Rd
- 40W642 State Route 64
- 40W642 State Route 64
- 4N304 Mark Twain St
- 4N373 Mark Twain St Unit 8A
- 4N317 Mark Twain St
- 4N394 Mark Twain St
- 4N380 Booth Tarkington St
- 4N364 Booth Tarkington St
- 4N276 Mark Twain St
